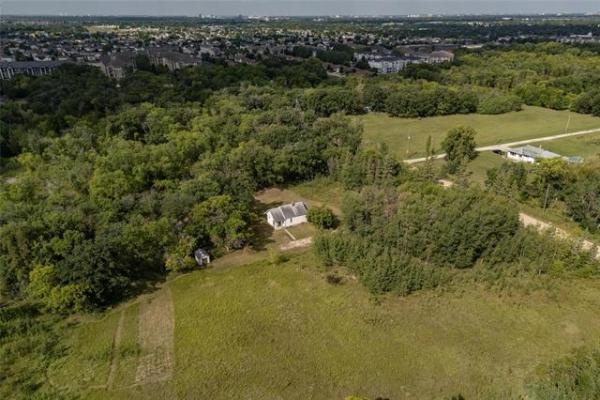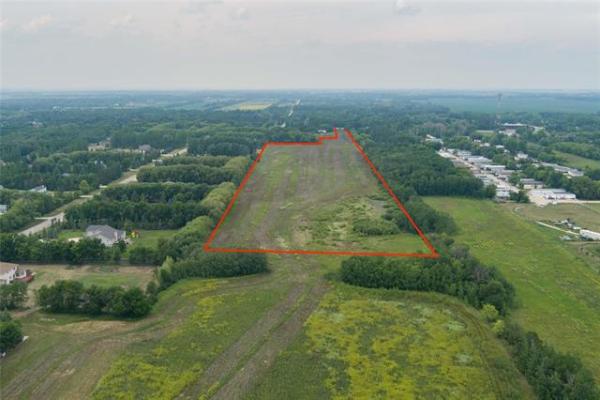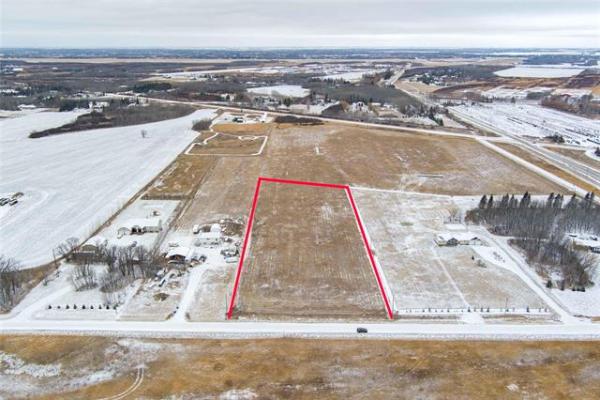



When the design team at Kensington Homes conceived The Manchester, it's clear their mandate was to dare to be different.
According to Kensington's new-home sales representative Sabie Brar, the calculated risk has paid off in a big way.
"Plain and simple, the numbers tell the story -- this is our No. 1-selling home model," he says, adding The Manchester also earned a Fall Parade bronze award. "There's been lots of traffic since the home opened for the Fall Parade of Homes in mid-September. In my opinion, it's not only the best-looking home on the street -- its curb appeal is incredible -- but it also offers a great layout that works on every level."
That's true, because The Manchester -- a hybrid two-storey/split-level design -- features five distinct levels of living space to inhabit, no matter whether you're in work, play or relaxation mode.
From the sunken foyer on, the house unfolds in a manner that seamlessly combines utility with wow factor. The foyer, neatly angled to add panache, has a threefold purpose: First, it provides a secluded spot in which you can divest yourself of your footwear and whatever outer garments you might be wearing. Second, there's a big laundry room to the left, as well as a coat closet and garage entrance.
A wide stairwell to the right takes to you down to the fully finished lower level, which adds 670 square feet of living space. Overall, the home offers nearly 2,500 square feet of livable space.
"This lower level is one of the reasons why The Manchester sells so well," Brar says. "It comes fully finished and with a segmented, yet open layout that works extremely well. There's a separate media room, fourth bedroom, exercise/play/office area, four-piece bath and huge storage/mechanical room. There's even a (compact) peninsula-style bar with shelving and cabinets to add utility if you like to entertain."
Heading back to the main level, you get a quick preview of what's six steps up through a spindled stairwell cutout that reveals dark plank hardwood floors. Once you arrive up top (remember, this is only the third level), it takes a moment to realize two things: the home's main level has no fewer than four distinct spaces, and the palpable feeling of space is derived from a higher-than-normal ceiling height.
"People really like the open, yet segmented layout," says Brar's sales associate, Rene Giroux. "The main level is a really neat design. The front half is made up of a living room/dining room combination that's set under a 14-foot vaulted ceiling with a double bay window on the front wall of the living room. The back half has been devoted to the kitchen and family room. There's no wasted space in either area."
Thanks to a wide entrance into the kitchen/family room quadrant, flow between the kitchen/family room and dining room/living room is excellent. As this is the show-home version of The Manchester, the kitchen was outfitted with a long, narrow island to add storage and a distinct preparation area.
Tuscan maple cabinets (an upgrade from standard maple), stainless steel/glass tile backsplash and black/copper laminate countertops complement the dark, hand-scraped oak hardwoods perfectly.
"We moved the kitchen's front wall out two feet to accommodate the island, which really adds utility to the kitchen. Or you can go without it if you want to open up the area a bit more," Giroux says. "There's also a dinette area for four by sliding deck doors. There's also a corner pantry and another big closet over by the powder room. The kitchen then transitions into a great family room."
Unlike most of today's new-home designs, The Manchester's family room is not totally open to the kitchen. Rather, it's accessed via a five-foot-wide entrance cut out of walls on either side -- walls that have been fitted with cutouts to open the family room onto the kitchen in subtle fashion. Short shag carpeting adds definition, while a striking maple entertainment unit and huge window add style and light, respectively.
While the main and lower levels are ideal for entertaining or simply hanging out as a family, it's also necessary to have space where you can go for a bit of alone time, or to simply get some much-needed rest. The home's final two levels fit that bill, with the master bedroom set back off the fourth level all by itself. The two secondary bedrooms are on the fifth level adjacent to a four-piece bathroom.
"The view down from the balcony area is spectacular, and the master suite, which comes with a big walk-in closet and private three-piece ensuite (a four-foot shower; there's a soaker tub in the nearby main bath), is a nice, secluded spot to get some rest," Brar says. "This is a great family home that uses all the space well. People love the layout and raised basement. It could also have as many as five bedrooms in a modified design of 2,200 square feet."
lewys@mts.net
DETAILS
Homebuilder: Kensington Homes
Address: 102 Lou Peltier Crescent, Kildonan Green
Model: The Manchester
Style: Two-storey split-level
Size: 1,828 sq. ft.
Bedrooms: 3
Bathrooms: 3.5
Price: $409,900
Lot Size: 40' x 160'
Lot Price: $79,900
Contact: Sabie Brar or Rene Giroux, new home sales representatives, @ 224-4242




