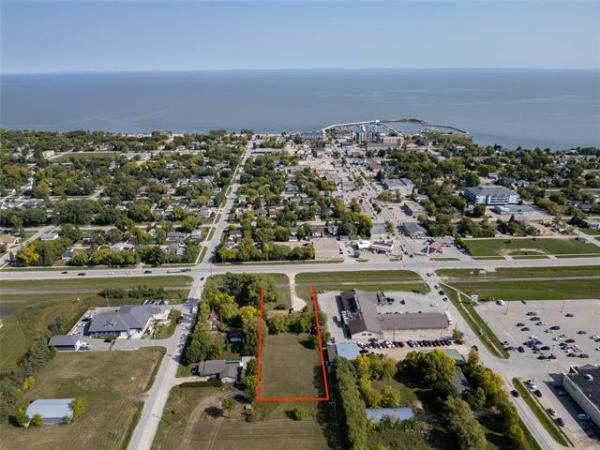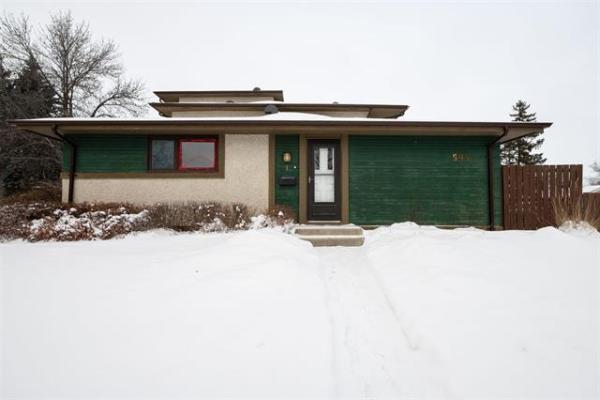



It's a quandary prospective new homebuyers have to deal with when they're trying to determine what new home design would best fit their needs.
After viewing several show homes -- often in the space of an hour or so -- that quandary hits them full-force. It's called the cookie-cutter conundrum, a condition characterized by a sort of haze that envelopes the brain's frontal lobe, causing a temporary, yet frustrating state of confusion.
Which is to say, for the life of them, normally clear-headed folks cannot distinguish one show home from another. Thus, it becomes impossible to decide which one they liked best. Hence, the cookie-cutter conundrum.
Thankfully, A & S Homes' newest show home at 26 Cypress Ridge in South Pointe isn't a cookie-cutter design. Rather, the moment you walk in the door, the design is distinctive thanks to a unique but very practical floor plan. The centrepiece of that plan is a striking maple staircase with ornate metal spindles set in the midst of the great room that serves dual purposes.
"It's a design that everyone who's been in the home has really liked," said A & S Homes sales representative, Re/Max Performance Realty's Rob Hutchison.
"While it's a focal point, it's a practical one. It allows the kitchen and family room to be open to one another, yet segments them at the same time. And all kinds of people have commented very positively on the fact that it allows them to see downstairs. It's a unique, yet practical design feature that works on several levels."
At 1,939 sq. ft on the main level -- and with another 1,230 sq. ft. of liveable space available downstairs in the walk-out lower level (more on it a bit later), The Arbor Ridge II is not only a pleasingly unique design, but it offers both the space and amenities that appeal to a broad spectrum of buyers, said Hutchison.
"This is a home that would work well for couples with young kids all the way to empty nesters who are looking to downsize, yet want the space and style they had in their previous home. When the kids are young, they can use the two bedrooms upstairs," said Hutchison. "When they get older and want privacy, they can move downstairs. Empty nesters will like the fact that everything is on the main floor, including a laundry room. At the same time, the walk-out basement is perfect for entertaining."
Regardless of what season of life you might be in, the Arbor Ridge II is a home anyone can enjoy due to its seamless blend of function and style. Those two features are front and centre the moment you set foot in the home. A seven-foot-wide foyer with terra cotta tile greets you in practical style, while a huge dining room to the left makes an immediate fashion statement.
"A 12-foot ceiling makes it feel even bigger than it is, while a unique feature -- split windows -- makes it nice and bright, while adding style. A double-wide entrance also makes for easy flow in and out."
Meanwhile, the transition into the great room area is effortless, due in large part to all the space that comes with having over 1,900 sq. ft. to utilize on the main floor. High ceilings -- nine feet in the kitchen, 10 feet in the family room -- also make the area feel voluminous. A host of large windows on the rear wall injects tons of light into the area, making it a cheery spot to inhabit.
Best of all, each space is neatly segmented, the kitchen by an angled 13-foot granite island with eating nook for three and the dinette and family room by the aforementioned staircase. The layout, in short, is very intuitive.
"Everything works together so well," said Hutchison. "Each space -- kitchen, dinette and family room -- is spacious, yet separate. There's lots of room to move, and each space has its own purpose. The dinette -- which was placed by a door that leads to a covered deck and windows is a great place to eat, and the kitchen is functional and gorgeous with its espresso maple cabinets, grey granite countertops and maple hardwoods."
Then, there's the family room.
"It's a great space, too, with a back wall of windows that gives you a water view -- and a gas fireplace set in grey tile next to a dark-maple entertainment unit. The finishing quality is excellent," he said.
The same could be said for the master suite, set off by itself away from the home's hub in its own little world.
"The water view through a three-piece picture window is not only beautiful, but very relaxing. And the ensuite is like your own personal spa with a big jetted tub set in mocha tile under a south-facing obscured glass window, maple vanity and four-foot mocha tile shower with chocolate brown glass tile inlays. There's also a big walk-in closet off the ensuite, too," he said. "It's a spot where you can just close the door, and shut out the world."
Downstairs, there's 1,230 sq. ft. of fully finished space to enjoy in a bright walk-out lower level that encompasses a media area, games area, two huge bedrooms, a four-piece bath and a humungous storage/mechanical room.
"In this case, there's no deck over the windows, so the area is very, very bright," said Hutchison, adding the home's southeast orientation makes for sunshine all day long. "It's a great area for entertaining, and the bedrooms are in a wing all to themselves for privacy. Overall, this is an open, elegant and functional plan that suits pretty much any lifestyle."
lewys@mts.net
DETAILS
Builder: A & S Homes
Style: Bungalow
Size: 1,939 sq. ft. with walk-out basement
Bedrooms: 3
Bathrooms: 3
Address: 26 Cypress Ridge, South Pointe
Lot size: 59' x 77' x 164' (Pie-shaped)
Lot price: $205,000 plus GST
Price: $759,900 (including lot & GST)
Contact: Rob Hutchison, Re/Max Performance Realty @ 799-7411




