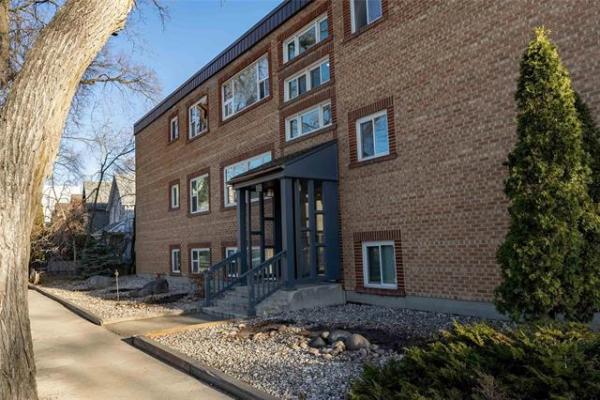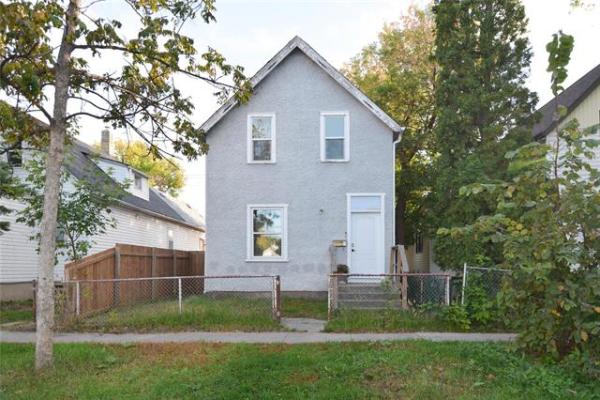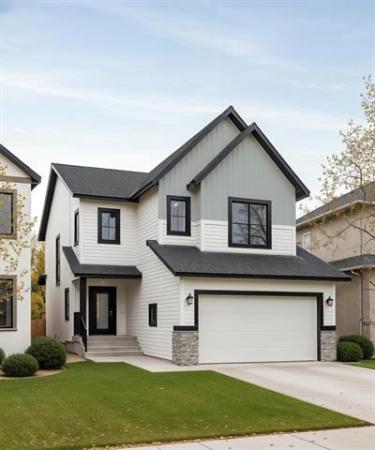




Being an inventive, imaginative lot, builders relish the opportunity to rise to a challenge.
That's exactly what happened when Spencer Curtis and his design team at Hilton Homes were given the responsibility of building a spacious home on a lot that was significantly narrower than normal at 54 Appleford Gate in Bridgwater Lakes.
Turns out, they more than met that challenge.
"We're really happy with how the home turned out," said Curtis of The Charlotte, a brand-new 1,839 sq. ft., two-storey design. "While the home was built on a narrower footprint (a 36-foot-wide lot, to be exact), it doesn't feel small at all."
To make the home feel bigger than it was, Curtis and his team decided to give the main living area a feel akin to a loft.
"The entire main floor has a loft-like feel due to two design characteristics: It's open from front to back, and the design also maximizes light from front to back by placing (large) windows in strategic spots," he explained. "We wanted the great room to have a cool, open feel that allowed for easy traffic flow and the entrance of loads of natural light."
Right from the foyer on in, flow is excellent. A subtle design feature was used to amplify that feel, said Curtis.
"We put in a high-end (medium brown/taupe) vinyl floor that looks like hardwoods that has the "planks" all flowing in the same direction - from the front to the back of the home. The great thing about this product is that it not only looks like hardwoods, but is very durable with its industrial origin. You can put it in high traffic areas and know that it will stand up beautifully to all the wear and tear."
Not only is the flooring functional (and fashionable, to boot), but so too is The Charlotte's floor plan. The foyer is wide and welcoming, with a laundry room (with window) and powder room placed off its left-hand side. The two spaces were placed there for specific reasons, said Curtis.
"The laundry room is handy yet out of the way - it could also serve as a pocket office, if necessary - and the powder room is in a spot that's convenient for company to use," he said. "Our focus with this design was to provide residents with all the elements they need to live as comfortably as possible. It's great to have lots of bells and whistles in a home, but above all, it has to be functional."
Take a few strides into the home's main living area, and it quickly becomes apparent it's not only functional, but fashionable, too. A wide-open great room houses a kitchen with mid-sized island with eating nook for two to three, a corner pantry and a variety of finishes that combine to create a space that's warm (and there's that word again) highly functional.
"We went with white upper cabinets and brown maple (Thunder-stained) cabinets for contrast," Curtis explained. "The white cabinets go beautifully with a (beige/tan/taupe) tile backsplash, while the Thunder cabinets and brown flooring add warmth. The aisles are wide for ease of movement, and even the pantry door, with its brown trim -- all the doors in the home are brown (wood) instead of white -- adds another (welcome) touch of warmth. There's also a large dining area in a jog off to the side of the kitchen."
Meanwhile, the adjacent family room is subtly separated from the kitchen by a tan porcelain tile surround that frames the gas fireplace in the family room, which features a cantilevered TV niche, steel-blue colour palette and a huge picture window.
"I think we achieved what we wanted with the great room -- a cool, open feel with island kitchen you can hang out at, a big dining area that opens onto the kitchen, and a kitchen that opens up beautifully onto the family room," he said. "It's a very livable area that's ideal for family life and entertaining."
The same could be said for The Charlotte's upper level, which was designed to mimic its main level in its livability quotient.
"An extra-wide staircase makes for excellent traffic flow up, while the main landing is wide and bright thanks to light that enters it through the master bedroom's double-door entrance, and from huge windows in the two bedrooms (placed side-by-side) on the opposite side of the landing," said Curtis. "The result is an upper level that's filled with natural light."
It's also filled with utility. Both secondary bedrooms are larger than normal with double closets, and the master suite is big and exceedingly well-equipped.
"As master suites go it's quite large, as it's about 18 feet wide," he said. "The big picture window is cantilevered, and there's room for a reading area, too. There's a big walk-in closet, three-piece ensuite with five-foot shower, (tan) porcelain tile floor and a Thunder maple vanity. It's a great retreat."
Another 740 sq. ft. of livable space downstairs (rec room, bedroom, bathroom, storage) takes the home's total square footage to just under 2,600 sq. ft., all of it well-used.
"I think this home offers excellent value," said Curtis. "There's lots of space, the floor plan works really well, and there's no shortage of style. It's a solid, well-thought-out home with a layout that you can live in, and love."
lewys@mts.net




