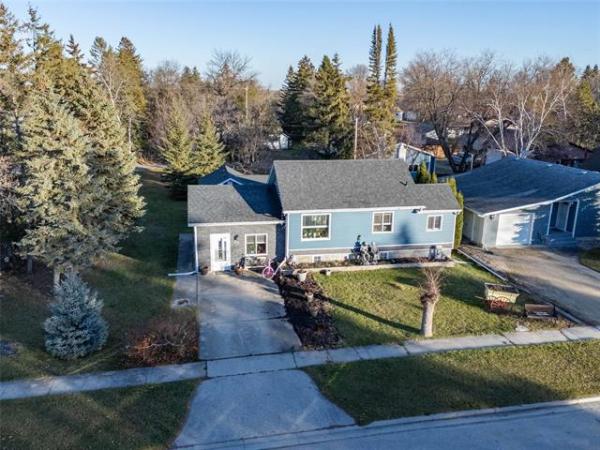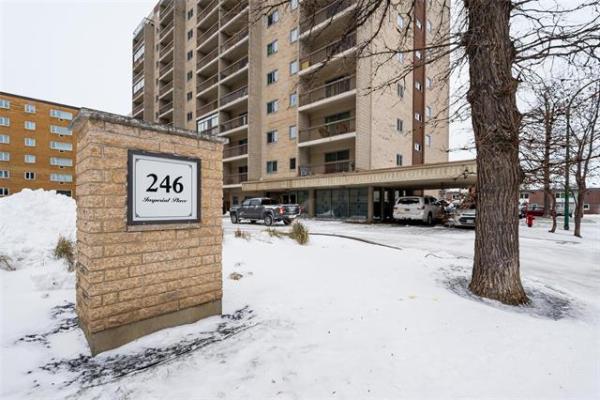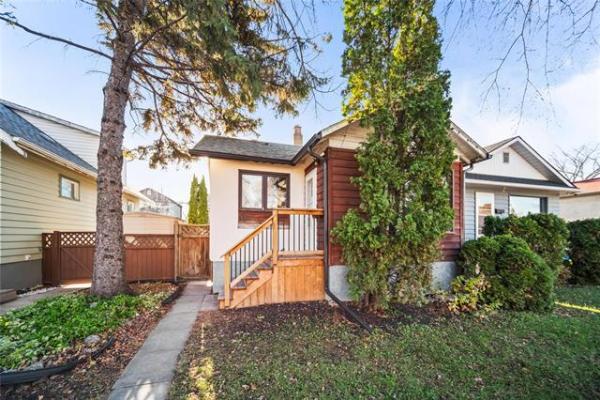




So, you're in the market to move up a notch or two from your starter home.
As stressful as hunting for a new home is, it's also exciting -- especially when you think you've found a home that appears to fall within your budget.
Unfortunately, that excitement can turn to disappointment once you sit down with the sales rep to determine exactly what that home might cost. Add in all the upgrades and myriad finishing details, and a home that seemed to be affordable is now at the upper end of what you want to pay, or even outside that magic figure.
Enter Randall Homes' Carlton E, a 1,764-sq.-ft., two-storey design found at 98 Lou Peltier Crescent in Kildonan Green.
With a large, open-concept floor plan that benefits from rich finishes and a host of large windows that enable natural light to cascade freely inside, it feels like a home that costs in excess of $400,000.
In reality, the home costs $349,900, including lot and net GST, says Randall sales rep Ash Single.
"That price includes all the options you see in the home -- maple entertainment unit, gas fireplace with cultured stone surround, designer paint selections, maple cabinets and capping, and deluxe ensuite. The home also comes landscaped, with a deck, low-maintenance vinyl siding and even air conditioning. This home represents great value."
In short, the Carlton E will appeal to young families looking to gain space, style and utility. First and foremost, the floor plan works, from an extra-wide foyer that branches off into a front-oriented dining room to the left to a hallway that takes you through to the great room, with a laundry/mudroom and stylish powder room placed conveniently along the way.
"The flow to this home is just great," says Single. "From the foyer, you can take the hallway to the right, which will lead you into the great room. Go straight ahead, and you walk through a wide entrance into the kitchen. Even if you have lots of people on the main level, flow will never be a problem because there's all kinds of room to move."
Single says the kitchen has been getting rave reviews, with two features catching the fancy of visitors.
"People immediately love its size, plus the fact it has all kinds of counter space. A medium-sized island has been placed in the middle, with a raised breakfast bar, wine rack and open shelving. The breakfast bar also serves another purpose -- it hides dirty dishes when you're entertaining."
The kitchen is also notable in that it comes standard with dark maple cabinets, textured dark copper laminate countertops, a rich tan tile backsplash and a low-maintenance vinyl floor that provides the rich look of tile for a fraction of the price.
Another Randall trademark -- a one-third wall with built-in shelving and dark maple capping -- deftly divides the four-person dinette area from the great room.
"Again, it's a great floor plan, with deck doors off the dinette area and the divider making the great room a separate space," Single says. "There are large windows, which are standard, all along the back wall, and the maple entertainment unit, with TV niche over a gas fireplace set in cultured stone, is an upgrade that's included in the price of the home."
Space, style and utility abound upstairs, which is also awash in natural light that enters the home from a huge window over the foyer and another oversized window in a loft area off the stairwell landing.
"People love the idea of having extra space that offers so many possibilities," Single adds. "It could be converted into a fourth bedroom, playroom or computer room. Most of our customers usually leave it open."
That's not surprising, as there's another 850 sq. ft. of space available to develop in a surprisingly spacious lower level that revolves around a centre staircase design. If required, a large fourth bedroom could be built down there, along with a good-sized rec room and big storage area. That brings the Carlton E's total square footage to an impressive 2,614, over three levels.
While space is one requirement of a young family, parents also need an intimate space where they can escape for some much-needed rest and relaxation. The master suite delivers big time on that front.
"It has it all -- room for a reading chair in the corner (by a huge window), big walk-in closet and a spacious ensuite with soaker tub and four-foot shower. Families will love the flexibility and affordability that this home offers."
lewys@mts.net
DETAILS
Builder: Randall Homes
Address: 98 Lou Peltier Crescent, Kildonan Green
Model: The Carlton E
Size: 1,764 sq. ft.
Style: Two-storey
Bedrooms: 3 plus loft/bonus room
Bathrooms: 2.5
Lot Size: 40' x 148'
Price: $349,900
Contact: Ash Single or Erv Single, Cornerstone Properties @ 777-6016




