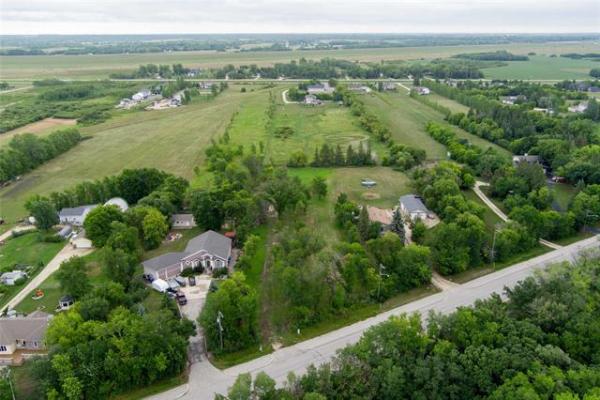
The conveniently situated second-floor laundry room features a sink, large window and wide linen-storage area.

Todd Lewys / Free Press
The spacious primary bedroom is a private, tranquil retreat.

Todd Lewys / Free Press
A freestanding soaker tub and tiled walk-in shower combine a soft, earth-tone colour scheme to create a private, spa-like feel in the ensuite.

The second floor starts off with a delightful sun-filled loft.

Todd Lewys / Free Press
The gorgeous entertainment centre featuring a linear-electric fireplace serves as the main living area’s signature space.

A glass-filled rear wall allows tons of natural light to pour into the main living area, even on overcast days.

Todd Lewys / Free Press
The island kitchen in Kensington Homes’ Oakridge model dwelling in Sage Creek is a stunning but highly functional space.
Often when you walk down a street lined with show homes, many of the dwellings — though each is subtly different — can seem to blend in together.
There’s no danger of that with 131 Stoneknife Cres. — a.k.a. the Oakridge — says the home’s sales representative, Shelly Rozon of Qualico Realty Services.
“It has a distinctive Nordic-style exterior that really stands out,” she says of the 2,165-sq.-ft., two-storey Kensington Homes’ Sage Creek show home. “The blond wood-style siding, which is set off beautifully by dark trim and black-trimmed windows, serves as a great prelude to what you see inside.”
The first thing you see is a user-friendly foyer that immediately impresses with its space and functionality.
“It’s wonderfully warm and inviting, and builds on the positive first impression created by the distinctive exterior,” Rozon says.
What you encounter inside is a spacious, beautifully finished interior that draws you in with a warm, inviting feel beginning with its spacious, user-friendly foyer. There’s plenty of room for several people to come in at once, and a built-in bench that allows you to sit down at and take your footwear off without being in the way.”
Whereas most foyers simply open onto the main living area, the Oakridge’s foyer does not.
Instead, it transitions into a hallway bordered by a one-third wall with a smart tempered-glass cutout that simultaneously adds style and maintains a good sense of space.
The low wall also allows you to get a glimpse of the main living area — in this case a sliver of the island kitchen on its far left-hand wall.
Then, a pleasingly wide entrance provides seamless access to the well-organized main living area, which deftly combines modern and mellow Nordic design themes.
“The first space that catches your eye is the kitchen, with its huge island, quartz countertops and two-tone cabinets,” Rozon says. “I really like that the sink is away from the island on the opposite wall. The white cabinets add a modern touch, while the wood-style pantry next to the fridge carries the Nordic-themed exterior inside, along with the island’s wood-style base.”
Before long, the home’s rear wall catches your attention. There’s a good reason for that, says Rozon.
“This home has lots of windows, and there’s no better example than its rear wall. A patio door with large windows on either side was placed behind the dining area, while a huge window was placed in the centre of the great room’s rear wall. All the glass allows lots of natural light to come inside and brighten up both the dining area and great room, even on cloudy days.”
Finally, there’s the main living area’s signature space: a king-sized great room that’s anchored beautifully by an eye-catching entertainment unit.
“A grey/green feature wall with linear electric fireplace is set off perfectly by a wood mantel, wood-style shelving and lit art niche with woodgrain backdrop,” Rozon says. “The colour scheme works with the flooring to create a warm feel.”
If there were any worries the home’s cosy, calming feel would fail to carry through to the home’s upper level, they’re allayed the moment you set foot on the second floor.
There, right in front of you, is a huge, light-filled loft.
“Isn’t it incredible?” Rozon says. “Look at all the sunlight coming in. It gets the second floor off to a welcoming, functional start.”
That functionality stems from a very efficient floor plan, says Rozon.
“The hallway to the left of the loft holds a spacious main bath, which is right across from a large laundry room that offers a sink, window and wall-wide linen storage area. Two large secondary bedrooms — one has a walk-in closet — were placed at the end of the hallway.”
Meanwhile, the primary bedroom was set behind the stairs and laundry room to maximize privacy.
“I love the bedroom — it’s big and beautiful, with a large window on its rear wall that, again, lets in tons of natural light,” she says. “There’s also a jaw-dropping ensuite with a freestanding soaker tub and tiled walk-in shower — and a huge walk-in closet. No one should leave this space unimpressed.”
Indeed, the Oakridge is a very impressive design from start to finish.
“It’s well-thought-out design from its exterior through every area on the main floor and upstairs,” Rozon says. “Even though it’s unique, it’s very functional, and offers a wonderful blend of Nordic-inspired and modern design features that combine perfectly. Kensington really delivered with this home.”
lewys@mymts.net
Builder: Kensington Homes
Address: 131 Stoneknife Cr., Sage Creek
Style: two-storey
Model: the Oakridge
Size: 2,165 sq. ft.
Bedrooms: three plus loft
Bathrooms: two-and-a-half
Price: $778,000 (includes lot & GST)
Contact: Shelly Rozon, Qualico Realty Services, 204-290-4033




