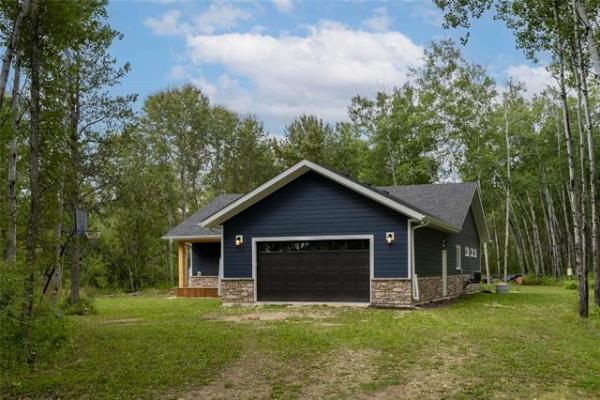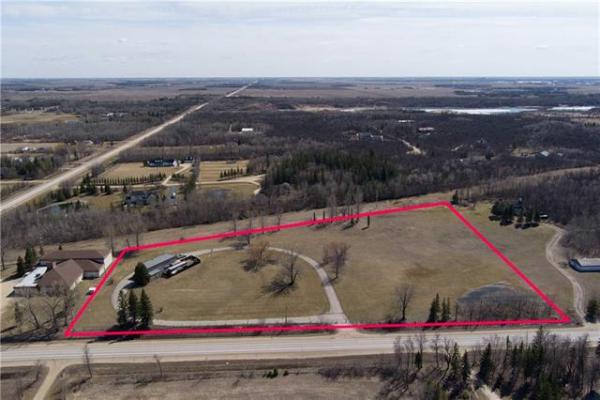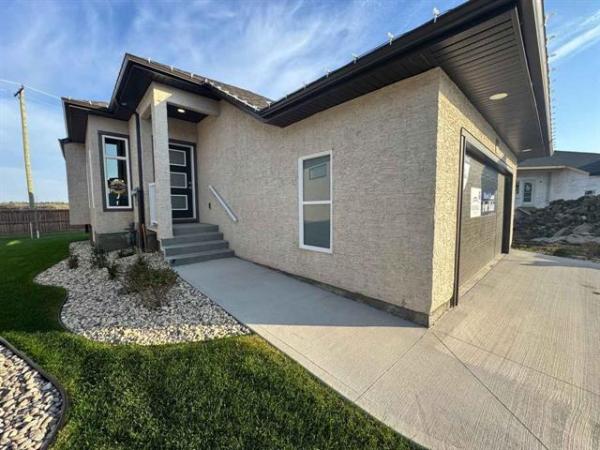
Todd Lewys / Winnipeg Free Press
The large great room of 6 East Plains Dr. is full of natural light and has phenomenal flow thanks to its wealth of windows and intuitive floor plan.

The home’s design dates back almost 30 years, but has been refreshed in a few key areas.

Todd Lewys / Winnipeg Free Press
The deluxe ensuite bathroom offers a standalone soaker tub, custom shower and espresso maple vanity with dual sinks.


Todd Lewys / Winnipeg Free Press
French white cabinets and granite countertops are just two of the warm touches in this Sage Creek kitchen.
According to Jack Hood, a new homes sales consultant with Sterling Homes, the Santa Monica C located in Sage Creek is a hybrid design.
"It’s what I would call a modified classic," Hood says. "Its floor plan is quite open, yet there’s a good degree of separation. Each room has a real purpose."
There’s a reason why the Santa Monica C has a classic feel to it, he adds.
"The home’s design actually goes back about 30 years or so. It’s a great design, so Sterling Homes’ design team just went over it and refreshed it in a few key areas. The result was a unique yet functional home that won a Parade of Homes silver award this past spring and a gold award in the Fall Parade in 2017."
That classic — yet highly functional — design comes into play the moment you set foot in the 2,595-square-foot home.
Whereas many contemporary designs feature a semi-enclosed foyer that transitions into a landing area that then leads into a great room, The Santa Monica C’s generous foyer (it’s defined neatly by a one-third maple-capped wall) opens right on to a combination living room/dining room.
"This home is unique in that it can offer four distinct areas for entertaining — the living room/dining room, family room, upper level loft and rec room downstairs," Hood says. "And while the living room/dining room is a distinct area that evokes memories of traditional home designs, it isn’t entirely traditional."
The reason for that is that the home’s centre staircase was moved from its previous location — and outfitted with modern finishes.
"Sterling’s design team placed it further to the right and clad it with modern maple railing that features clear tempered glass inserts," he says. "The glass allows light to flow through from the great room’s entrance and creates a nice, open feel."
At the same time, a discreetly placed wing set to the right of the foyer and living room offers modern function.
"It holds a bedroom, powder room and mud/laundry room. The bedroom could be used as a den or in-law suite. If it’s used as an in-law suite, the powder room could be changed into a three-piece bath and the mudroom could be modified into a closet, or even a prayer room. It’s a perfect in-law area, being on the main floor in a private area away from everything."
The living room/dining room then gives way to a great room that’s divided neatly into thirds: family room to the left, dinette area for four in the centre and island kitchen to the right.
In short, it’s an area in which light, space and style abound.
"One of the first things you notice is that the rear wall is filled with windows," Hood says. "All that glass makes for an area that’s basically bathed in sunlight for most of the day."
Meanwhile — because each space is so well-proportioned and intuitively laid out — there’s ample room to move and flow from space to space is silky smooth.
Thanks to a host of rich, well-placed finishes, the great room also has a cosy, welcoming ambience, Hood says.
"The paint colours (medium taupe and various shades or brown) make for a warm, inviting feel that starts in the living room/dining room and extends into the great room. Everyone who’s been in the home has also commented about the flooring — a textured wide-plank laminate with walnut finish that’s not only gorgeous, but very durable."
Then, other well-placed finishes factor in to increase that warm feel.
"The kitchen features French white cabinets, a taupe tile backsplash and off-white/brown/rust granite countertops, while the family room’s fireplace, with its cultured stone maple entertainment unit, finishes the great room off perfectly," he says.
Take the stylish staircase upstairs and you find a 1,270 sq. ft. area that offers a loft and bedroom wing with three bedrooms and a spacious four-piece bath.
"While most people choose to keep the loft, it can also be turned into a fourth bedroom," Hood says. "Both secondary bedrooms are generously sized and placed with the main bath across from the master suite."
The large master suite qualifies as a secluded and luxurious retreat.
"It’s a generous, light-filled space that offers a deluxe ensuite with tile floor, stand-alone soaker tub, five-foot custom glass/tile shower and espresso maple vanity with dual sinks," he says, adding the walk-in closet is deceptively big. "It’s a wonderful space to retire to at the end of a long day."
As if 2,595 sq. ft. of livable space spread out between the main and second floor weren’t enough, there’s another 933 sq. ft. of it downstairs.
"You can put in a huge rec room, bedroom and bathroom and still have plenty of storage space left over. With all its space, style and function, the Santa Monica C is a wonderful family home that you can get into for $590,000 in the show-home version, or around $500,000 with standard finishes plus a few upgrades. Either way, it offers all kinds of value."
lewys@mymts.net
Builder: Sterling Homes
Address: 6 East Plains Dr., Sage Creek
Style: Two-storey
Size: 2,595 sq. ft.
Bedrooms: 3 plus loft
Bathrooms: 2.5
Price: $590,000 (Including land, impact fee, window coverings, appliances & GST)
Contact: Jack Hood, new homes sales consultant, 204-299-8100




