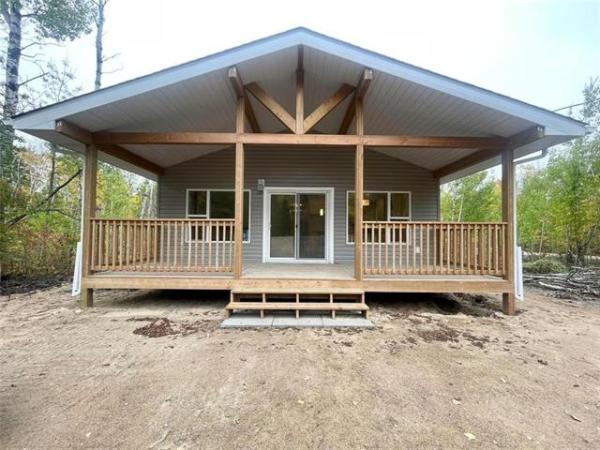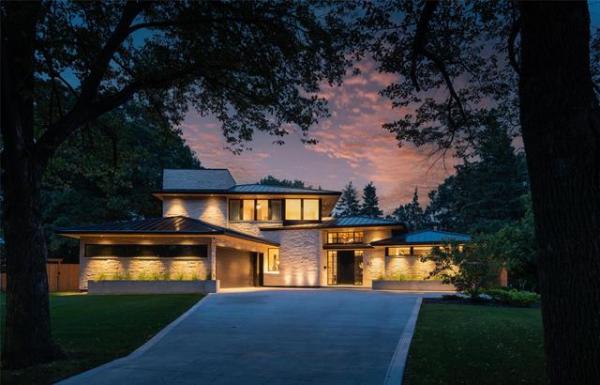
BORIS MINKEVICH / WINNIPEG FREE PRESS
139 Castlebury Meadows Drive is getting the finishing touched put on its exterior.

BORIS MINKEVICH / WINNIPEG FREE PRESS
The master bathroom at 139 Castlebury Meadows Drive.
When it comes to new home designs — not all models are created from scratch.
According to Odessy Homes sales representative and Century21 Carrie.com agent Lilita Klavins, the Indigo design located at 139 Castlebury Meadows Dr. is a prime example of this.
"The design of this home was actually derived from an older model (the Swailes) that was first built around 2010," she says. "Our design team basically took an excellent design and revamped it to make it better in a couple of key areas."
Those two areas were ceiling height and the dimensions of the great room’s eating area. "Because the home is under 1,700 square feet, our designers wanted to make it feel bigger, so they increased the ceiling height on the main floor from eight feet up to nine feet," Klavins explains. "Then, they expanded the dining area to 11.6 feet by nearly 10 feet. While the changes don’t sound that profound, they really are."
The Indigo’s efficient design starts in its foyer, which gets the home off to a rather spectacular start.
"Not only is the foyer wide and deep (with a double coat closet to the right), but you also get a 17-foot ceiling that creates quite a grand entrance. There are also a pair of huge windows set up high over top of the front door (and upper-level stairwell) that let in all kinds of natural light."
From there, the foyer turns left into a wide hallway that serves two purposes. First, it houses a doorway leading to the basement and a huge mud/laundry room (with a door leading to an attached double garage) on the left-hand wall — plus a handy powder room at the end of the hallway.
Second, the area provides exceptional utility for active families. "It’s a great layout that creates a foyer area that fits the whole family," Klavins says. "There’s lots of room to move around, and all three spaces are conveniently-placed. You can bring groceries directly into the kitchen from the mudroom, the mudroom is big enough to handle a couple of hockey bags and the basement is easily accessible. The mudroom can also be closed off neatly by a pocket door."
Meanwhile, a rather artistic entrance provides seamless access to the adjacent great room. "I think it’s a real touch of class — it’s about four feet wide with a (white-capped) ledge to the left that can be used to display a piece of art, or simply put your keys or other knick-knacks on. The entrance is then carved about another foot wider over the ledge," she says. "It frames the great room perfectly."
The great room is a wide-open yet subtly segmented space which strikes the perfect balance between brightness and warmth. "The area’s natural brightness comes from a huge window on the family room’s rear wall, a patio door in the centre of the rear wall and two oversized windows that were placed beautifully behind the expandable dining area. At the same time, a taupe/white colour palette and warm (medium brown) oak-style laminate flooring give the area a cosy feel."
That cosy feel continues in the island kitchen, which features a wealth of maple cabinets and light taupe laminate countertops. Pot lights were added above. "It’s just a happy area to spend time in, it’s so comfortable," Klavins adds.
The same can be said for the Indigo’s second floor, which feels like the upper level of a home that measures in at 2,000 sq. ft., not 1,680 sq. ft..
"Everyone loves the size of the secondary bedrooms — they’re absolutely huge, and come with big windows and double closets. Most visitors have also been surprised by the main bath, which comes with a maple vanity, soaker/tub shower combo (with dome light) — and a gorgeous Duraceramic tile floor that’s a cross between soapstone and concrete."
She added the master suite ranks as another surprise — a very pleasant one. "Not only is it unexpectedly spacious — it not only comes with a beautiful three-piece ensuite, but a huge walk-in closet, as well. It’s a private, luxurious space that makes for a great retreat."
Downstairs, the wide-open basement offers another 750 sq. ft. of usable space, Klavins says.
"You can easily put in a fourth bedroom, bathroom, rec room. With the basement, you get a home that offers over 2,400 sq. ft. of livable space. Families can get the upgraded version for $426,950, or get it with basic finishes (which include maple cabinets and a supplier’s special package) for just over $400,000. The Indigo offers exceptional value, style and livability no matter how it’s configured."
lewys@mymts.net
Builder: Odessy HomesAddress: 139 Castlebury Meadows Dr., Castlebury MeadowsModel: The IndigoStyle: Two-storeySize: 1,680 sq. ft.Bedrooms: 3Bathrooms: 2.5Price: $545,900 (Includes lot, GST)Contact: Lilita Klavins, Century21 Carrie.com, 204-987-2100




