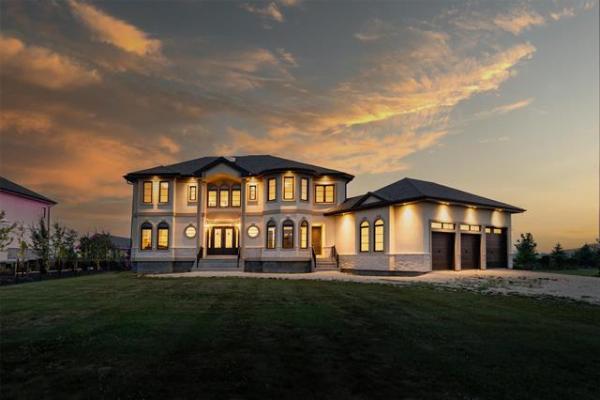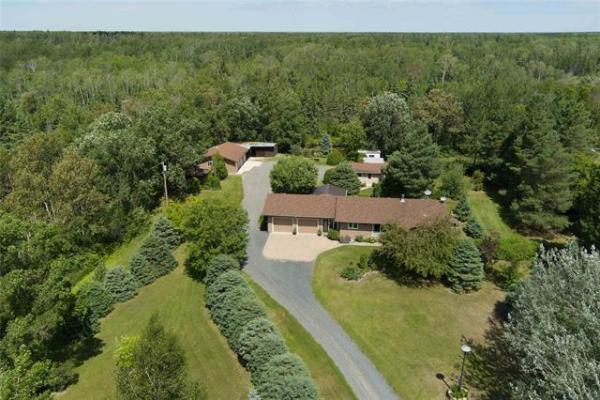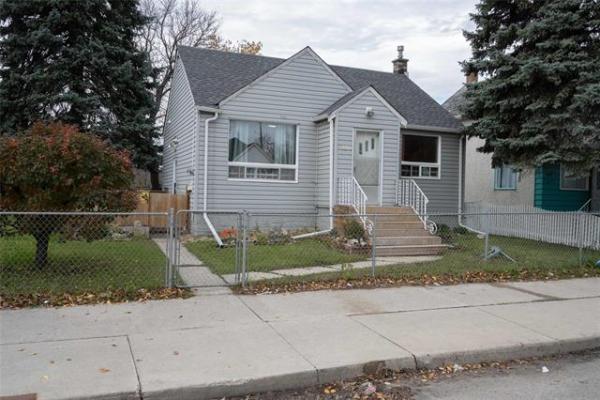




When Spencer Curtis and his design team at Hilton Homes designed their new attached two-storey show home at 178 Ken Wong Bay in Prairie Pointe, their mission was simple.
“Basically, we wanted it to be a home that just happened to be attached,” he says of the 1,551 square-foot residence. “This home is a great option for people who want to find something more affordable, but that gives them everything they dreamed of having without feeling like they’re in an attached home.”
Perhaps the most impressive aspect of the home is its spacious feel, which starts in the foyer and spreads smoothly through both the main floor and upper level.
“While we have a couple different attached plans, we keep coming back to this one,” says Curtis. “That’s because this plan offers just over 100 square feet more space than the other plan. People will pay the extra for more square footage, the cost is about $10,000, to get a home that’s more functional.”
The foyer is pleasingly wide and deep, with a hallway to its left that deftly holds an elegant powder room, double closet and door that connects to the single attached garage.
A four-foot-plus-wide hallway then provides easy access to an impressively large and well-lit main living area.
The important thing, says Curtis, is that none of the spaces – kitchen, dining area and family room feel as if they’ve been jammed in.
“Overall, the main living area is very big for an attached home, and that’s due to the extra square footage,” he notes. “The kitchen was placed to the left and is anchored by a good-sized island that seats three. We put the dining area in a cantilevered area to the right to make a nice, wide aisle way to the family room, which is huge. Each space is also well-defined.”
Meanwhile, a trio of large windows on the family room’s rear wall and a patio door behind the dining room combine to allow lots of natural light to flow inside.
“Normally, light would be flooding inside. Unfortunately, it’s a dark, rainy day today, but normally the area is nice and bright.”
The main living area’s free-flowing, spacious feel is complemented perfectly by a wonderful combination of rich finishes: warm luxury vinyl plank flooring, two-tone thermofoil cabinets, two-tone quartz countertops and a textured triangular taupe backsplash.
“We’re really pleased with the finishes, they look great, so you don’t feel like you’re in an entry-level family home,” says Curtis. “The luxury vinyl plank flooring is standard, and so are soft-close cabinets. The cabinets and countertops are upgrades that are included in the show home price of just under $550,000. A home with standard finishes would cost about $515,000.”
He adds that the home comes with one more desirable feature.
“A door on the right-hand wall opposite the kitchen neatly hides a side entrance that would come in handy if a family decided to put an in-law suite downstairs.”
Then, a four-foot-wide staircase with stained wooden capping and tempered glass inserts provides unfettered access to the home’s upper level.
Once again, a sense of space and function reigns.
In a move families will no doubt approve of the two kids’ bedrooms being placed to the right of the stairs, with a spacious four-piece bath set to their left.
That, along with placing the primary bedroom at the end of a five-foot-long hallway, provided the kids with their own private area, while giving the primary bedroom a wonderful feeling of isolation.
“Both of the kids’ bedrooms are larger than you might expect,” he says. “And the primary bedroom also has a nice feeling of luxury to it with all its space, a big walk-in closet and a four-piece ensuite with a soaker tub/shower unit, stylish vanity and grey vinyl tile-style floor.”
Curtis says the home’s seamless synergy of function and style doesn’t end there.
“There’s over 700 sq. ft. of livable space in the lower level that can be turned into a big rec room, fourth bedroom and bathroom with lots of storage space left over. That gives you a home that offers close to 2,300 sq. ft. of livable space.”
If there’s one thing that defines the 1,551-A, it’s balance, Curtis concludes.
“It was designed to maximize function while delivering plenty of style at the same time. There are only so many inches in a plan, and we wanted to use them the best we could to deliver buyers more for their hard-earned money.”
lewys@mymts.net




