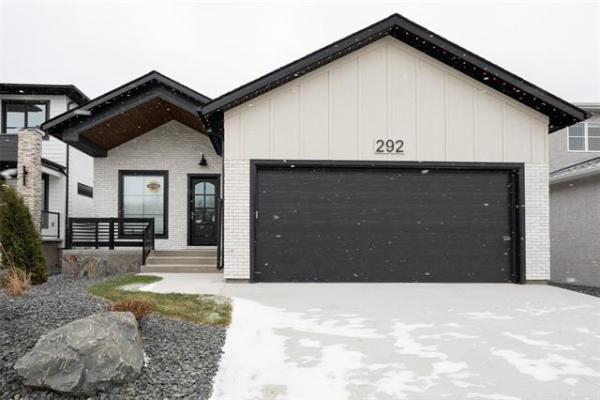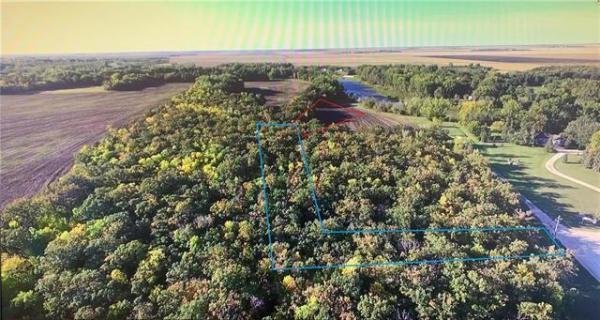





For many young, growing families, looking to move up from a starter home to more spacious quarters can be a financial stretch.
Yet it's a necessary one. Once the child count begins to increase, trying to raise a family of four or five in a compact starter home is akin to living in a shoebox -- it just doesn't work.
In this instance, riding to the rescue is longtime home builder Randall Homes with the Oak Ridge II, a 2,250-square-foot, two-storey design found in Winnipeg's newest community, South Pointe.
"One of the strengths of Randall Homes is their floor plans," says Randall's sales representative for the Oak Ridge II, Blake Vasko. "This is a versatile, spacious family home that features an open-concept floor plan that is ideal for young, active families."
That versatility is showcased first and foremost in the home's kitchen/great room area at the back of the house. Thanks to a literal wall of windows (nine of them, including deck doors), the kitchen and great room are enveloped in natural light. Meanwhile, the island kitchen and open-concept design make it ideal for watching the kids while preparing a meal or entertaining family or friends, when the occasion calls for it.
There's also enough segmentation to ensure you don't feel as if you're in one endless space.
"The area is open, but is also divided up neatly," Vasko says. "The huge, angled island defines the preparation area, there's an eating area for four, surrounded by windows on the far wall, and a one-third wall/display nook with chocolate maple capping (oak is standard) separates the great room from the kitchen. Flow between the areas easy, yet you have defined spaces."
Vasko also points out that, as per usual, the finishing materials are exceptional. In its show home trim, the Oak Ridge II sports beige ceramic tile flooring that runs from the foyer through into the kitchen, cabinetry is a rich chocolate-stained maple, and countertops are a black/brown marbled granite. Even the powder room off the great room has been outfitted with the same flooring, cabinetry and counter materials.
"I've been through a lot of new homes over the years, and I would have to say that Randall offers not only great finishes, but other inclusions in base-priced homes that put them in a class of their own," he says. "For example, the windows were installed by the manufacturer themselves, Jeld-Wen. That ensures that they're installed properly, and that customers can go directly to the manufacturer if any problems happen."
The main level also houses several features that growing families will appreciate: a wing off the great room that contains a main-floor laundry/mudroom and the aforementioned powder room, which is well-positioned for use by toddlers or guests. There's also a formal dining room at the front of the house that offers style (big bay window), space and a nook designated for a buffet.
As well as the main level works for family purposes, the upper level may well trump it in terms of both practicality, functionality, and perhaps even pizzazz.
Thanks to minimal hallway space, the generous landing gives way to three bedrooms (including the master suite), all of which are larger than the norm. As is customary, there's also a big, four-piece main bathroom thoughtfully positioned between the two secondary bedrooms. However, it's another space accessed directly off the angled staircase that's the showstopper: a bonus room with a rear wall of five windows.
"Everyone loves the area, which we call a bonus room because it offers so many possibilities," Vasko says. "In this case, it's been made into an entertainment area with built-in beverage centre. It's basically up to the owners as to what they want to do with the area --- it can be a play area, home office, workout space or even be turned into a fourth bedroom if need be. The possibilities are endless."
Across the way is another gem, an expansive master bedroom so spacious it even has room for a sitting area beneath another of the home's many large windows -- windows that make each space, and hence the whole home, exceptionally bright. Still, there are a host of other notable features built into the master suite, Vasko adds.
"There's a huge walk-in closet behind the far wall and a four-piece, deluxe ensuite that maintains the design themes that run through the rest of the home -- beige ceramic tile flooring and a chocolate maple vanity. It's filled out by a deep oval soaker tub and four-foot shower, and is a spot where you can relax in the tub or refresh yourself with a shower. As it should be, the master suite has been designed to be a getaway."
With an additional 800 square feet of space in the lower level, the Oak Ridge II ultimately provides more than 3,000 square feet of livable space and more than a fair modicum of style, all at an affordable price.
DETAILS
Homebuilder: Randall Homes
Location: 90 John Angus Drive, South Pointe
Style: Two-storey
Base price: $229,900
Price: From $325,300 (plus upgrades)
Lot price: $92,400
Size: 2,250 sq. ft. (with another 800 sq. ft. in lower level)
Bedrooms: 3, plus bonus room
Bathrooms: 2.5
Lot size: 42' x 115'
Contact: Blake Vasko, Sutton Group Real Estate @ 294-6608



