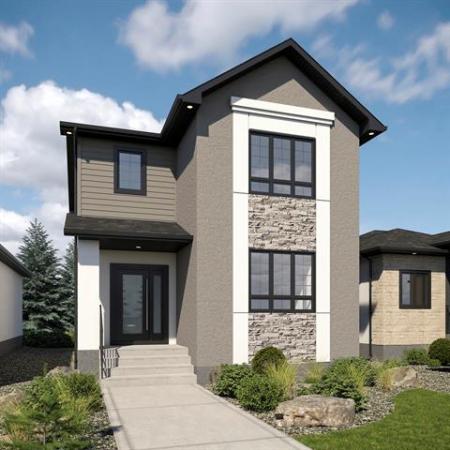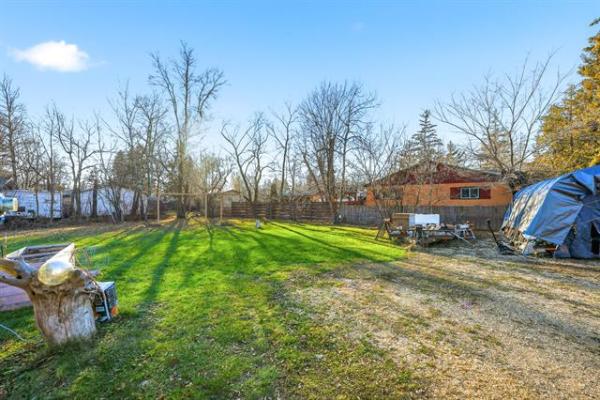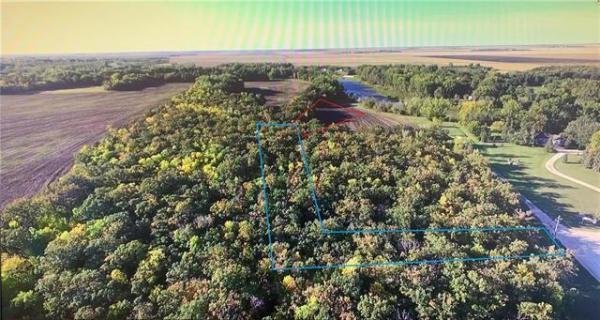



AT first glance, it would seem that making a home 68 square feet larger than a similar model wouldn't make a big difference.
Maybe not a big difference, says Quest Residential Real Estate's Fred Dawes, sales representative for Ventura Custom Homes. Just some very subtle -- and very useful -- differences.
"Adding that square footage made this home, The Newport (a 1,629-square-foot bungalow), about a foot or so wider than The Newdale (a 1,561-square-foot bungalow)," he says. "One of the more obvious areas that extra space has made a difference in is in the kitchen. In the Newdale, the island protruded past the entrance wall. In the Newport, the outer edge is in line with the wall."
The result of moving the island out is subtle, yet significant: That bit of extra space makes the preparation area of the kitchen that much easier to navigate. Not only that, but the dinette area is also generous, with plenty of room for a table for four -- plus plenty of room to move around the table, which is adjacent to a large window and (future) deck door, which combine to let in loads of natural light.
It also turns out that the extra space makes for a (secluded) bedroom wing that is more spacious than it appears, with a large master suite and two good-sized secondary bedrooms -- plus a large four-piece main bath with deep soaker tub.
In particular, the master bedroom is larger than expected. With room for a king-sized bed, night tables and a dresser -- and chair and table in a sitting area created by placing a little jog along the far wall of the bedroom -- it's an ideal spot to repair to after a long day to read. Or, enjoy a long, therapeutic soak in a six-foot jetted tub.
"We moved the walk-in closet a bit to the left to give extra width to the ensuite," Dawes explains. "That extra width then allowed us to put in the jetted tub, which is a foot longer than normal. We then finished it off with a nice dark brown ceramic tile surround. Even though we took space from the walk-in closet, the closet it still quite large."
That extra 68 square feet also comes to play in the size of the two secondary bedrooms -- which have been placed around a corner, well away from the master suite -- and the four-piece bath, which is only steps from the two rooms. No matter whether the occupants might be guests of an empty-nest couple or young children of a couple in their early 30s, everyone will enjoy the space -- and privacy.
There's little in the way of wasted space in the Newport, a feature evidenced in the (for this show-home model) upgraded great-room area. A wide hallway (which originates in the angled foyer) gives way to an island kitchen consisting of natural oak cabinetry, dark brown arborite countertops and faux-ceramic linoleum flooring.
The open-concept design then combines with a wealth of large windows to create a bright interior that's at once spacious and warm.
"We went with an upgraded, two-tier tray ceiling in the living room that not only opens up the area, but also defines it along with the use of (brown short twist) carpeting," he says, adding the ceiling is 10 feet high. "There are large vertical windows on either side of the gas fireplace (set in dark brown ceramic tile) and an optional window above it. The ceiling is what really defines the space, though."
A pair of other features add utility -- and a touch of elegance -- to a subtle, yet functional floor plan: a main floor laundry that's found off the foyer (to the right of the front door) and a formal dining room (with arched and pillared entrance) to the left. Meanwhile, the staircase leading to the expansive lower level is neatly hidden by one-third walls on either side.
"Even though this is an open-concept design, there's enough division to give each space its own identity," Dawes says. "Like all the other areas, the laundry room and dining room have plenty of space to offer. The flow between spaces here is exceptional."
As might be expected, the home's lower level mirrors the main level in size, with more than 1,400 sq. ft. of space available for development. For empty nesters, it might serve as storage space; for young families, it represents an area -- which comes surrounded by four huge windows -- to put in a rec room, an extra bedroom or two, plus a third bathroom (already roughed in) and storage.
"This is a bright, functional and affordable home that suits young families or empty nesters," he says. "And at $310,000 (complete with upgrades), it's a viable option to buying a resale home."
lewys@mts.net



