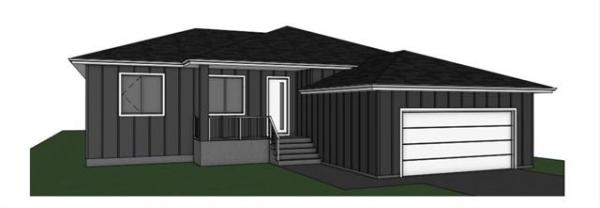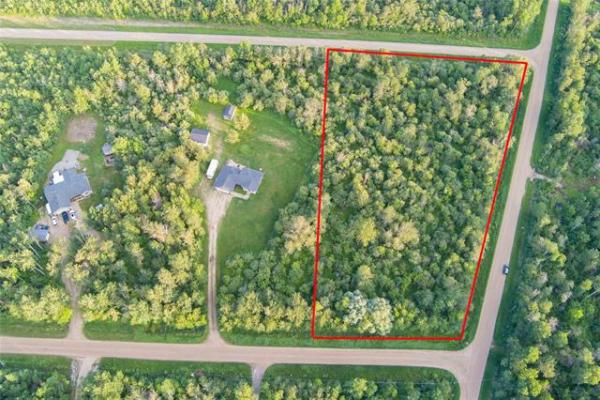
The home’s extra width translated into a fabulously functional great room.

The home starts off with a generous foyer with an angled wall.

Larger than expected, the magnificent, light-filled great room is perfectly suited to entertaining.

Anchored by a large island, the kitchen is a sleek, inviting space that offers a deft blend of style and function.

Photos by Todd Lewis / Free Press
A footprint that’s wider than normal enabled Randall Homes’ design team to come up with an exceptionally livable home.

Two huge windows allow tons of light to flow freely into the main living area.
For years, one of the major criticisms of attached two-storey homes has been that they lack the livability of a single-detached home.
Recognizing that, Randall Homes set about coming up with a two-storey attached plan that addressed that perceived short coming.
The result was a new 1,499 square-foot design located at 159 Yellow Moon Rd. in Sage Creek.
Barry Rochelle, the sales representative for the home, says the home’s fresh design started by building it on a wider lot.
“The first thing Randall did was choose a wider lot to build on,” he explains. “By doing that, they were able to increase the home’s width to 22.9 feet wide. Most other attached two storeys are around 20 feet wide.”
That extra width comes to the fore the instant you step inside in the form of a surprising (and delightfully) wide foyer.
“You come in through an eight-foot entry door, which gives you an immediate feel of space. They foyer is very generous, with an angled wall to its left opening it up beautifully.”
From there, the angled wall leads naturally to a hallway to the left.
“It holds a big mudroom with a bench and door that connects it to an oversized single car garage that, at 14.6 feet by 24 feet, is larger than normal. The home’s extra width made that possible,” he says. “Pretty much everyone who’s been through the home has been blown away by the fact that the front of the home has such a large inviting foyer, and a mudroom.”
As functional as the front of the home is, its main living area is even more functional.
Even with the extra width to work with, Randall’s design team did a masterful job of using every available inch of space.
It all starts with the kitchen, says Rochelle.
“To start with, it has a nine-and-a-half-foot long island, a feature that has also really caught the attention of people because they don’t expect it. It comfortably seats three and is accessible to the eating area to use as a sideboard for serving.”
Then, there’s the kitchen itself, which is crisp, clean and user-friendly.
“In the show home, it comes standard with grey cabinets, a taupe tile backsplash and off-white quartz countertops. Everyone has really liked the grey cabinets because they have a softer, warmer look. Not everyone wants to have white cabinets with white countertops,” he says.
Rochelle adds that the space directly behind the kitchen, the eating area, is notable for two reasons.
“First, they offset it to make it a space of its own and separate it nicely from the kitchen. Second, the offset design allowed for a huge window on the rear wall, and a patio door on the side wall. When you combine that big window with the huge window in the great room, you get a main living area that’s just filled with natural light.”
The main living area is then capped off perfectly by a gorgeous great room.
“Again, it’s much larger than people expect,” he says. “It’s a great area for entertaining, as you have the space to arrange furniture in whatever configuration that works best for you.”
Wander upstairs via an elegant, extra-wide staircase, and the home’s livable layout continues without missing a beat.
Tons of natural light flows in through three large windows next to the stairs, while five spaces, a main bath, laundry room, two secondary bedrooms and the primary bedroom, fan out around a generous landing area in orderly fashion.
“There are several things that impress people, starting with the fact that both secondary bedrooms are huge,” notes Rochelle. “The next thing they notice is that’s there’s a real, spacious laundry room, not a laundry closet. And the main bath is big and well-appointed.”
That leaves the primary bedroom, which is a genuine revelation with its unanticipated grandeur.
“A vaulted ceiling works with a huge window to give it a spacious, naturally bright feel. It also has a luxurious ensuite and a good-sized walk-in closet with two windows that add natural light. Again, you get more than you expect.”
He adds that’s what Randall’s design team had in mind when they designed the home.
“When you add in superior soundproofing and a lower level with an extra high ceiling and room for a rec room, bedroom and bathroom, you get a home that delivers far more livability, style and value than your normal attached home.”
lewys@mymts.net
The details
Builder: Randall Homes
Address: 159 Yellow Moon Cres., Sage Creek
Style: attached two-storey
Size: 1,499 sq. ft.
Bedrooms: three
Bathrooms: 2.5
Price: $515,900 (includes lot & GST)
Contact: Barry Rochelle, Maxwell Edge Realty, 204-295-4787



