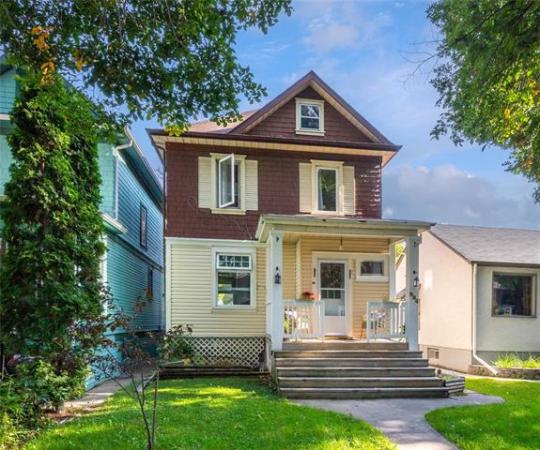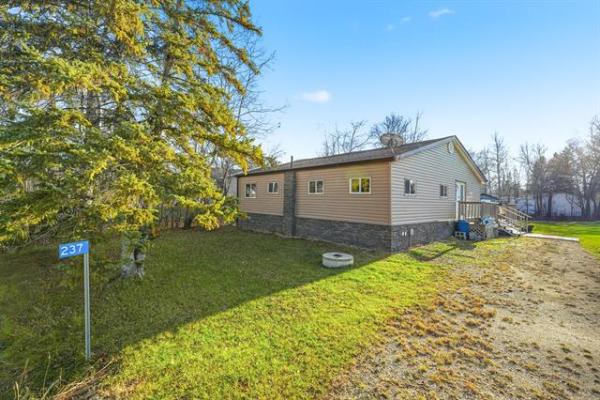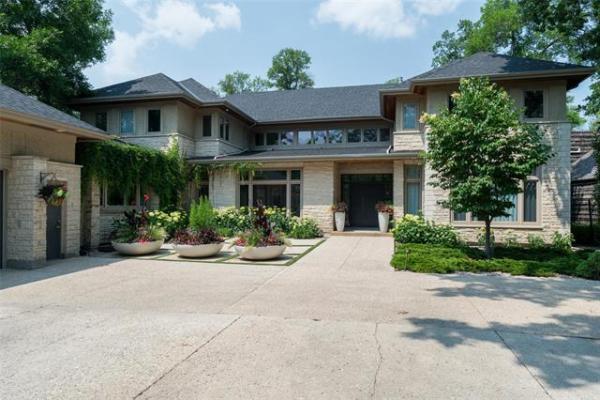
MIKE DEAL / WINNIPEG FREE PRESS
The bright and airy living area offers high ceilings.

MIKE DEAL / WINNIPEG FREE PRESS
The gourmet kitchen with thermofoil cabinets.

MIKE DEAL / WINNIPEG FREE PRESS

MIKE DEAL / WINNIPEG FREE PRESS
The large master bedroom is a perfect retreat.

MIKE DEAL / WINNIPEG FREE PRESS
The ensuite bathroom features a walk-in shower.
How do you make a popular new-home design even better?
By meticulously modifying the minute design details that have made that model so popular with families, said Spencer Curtis of Hilton Homes. "The design of this home (the Beverley III) has been really popular for us," he said. "It’s a home that’s been designed to fit on a smaller lot, and to come in at a more economical starting price. As good as its design is, we wanted to give it an even more contemporary feel."
Accomplishing that goal entailed making minor design tweaks to both its exterior and interior, said Curtis. "Getting that more contemporary feel meant that we had to clean up dome design details both outside and inside the home. First, we simplified the home’s exterior look by creating deeper overhangs. Even though those changes were simple, they gave the home a more striking appearance."
Inside, the changes were simple yet significant. "Instead of (ceramic) tile, we went with a high-grade luxury vinyl tile. The tile in the living room and family room gives you the look of hardwoods, while the vinyl tile in the foyer, kitchen and dinette area looks like a rich, (striated) limestone. The great thing about this flooring is that it’s cheaper than ceramic tile of hardwoods, yet it has great texture. It’s also seamless, so there are no transition pieces."
While the inspired flooring choice creates a luxurious feel that permeates the Beverley III’s main level, another design feature ensures that the home feels functional: a logical layout that makes it exceptionally user-friendly.
At 1,908 square feet, the two-storey home not only offers plenty of room to roam, but flow from space to space is exceptional.
The foyer is wide and welcoming, the dining room (to the left of the foyer) is sufficiently spacious at 9.5 feet by 13 feet, and the great room is well-proportioned with a 9.5-foot-by-12-foot kitchen, 11-foot-by-9.6-foot dinette area — and expansive 17.6-foot-by-15.4-foot family room.
"The overall idea was to create a nice, generous family home," Curtis said. "There’s a big, separate dining room, light-filled dinette and a spacious, functional kitchen to create gourmet meals in. And the huge family room is perfect for entertaining." In essence, the great room is a perfect blend of style and function.
The kitchen, which features two-tone (light/dark) thermofoil cabinets (and mod, stacked Euro-style cabinets), a taupe tile backsplash, white quartz countertops and mid-sized island with breakfast ledge, is well-appointed, yet highly navigable; the dinette area is bright and spacious thanks to a built-out bay window area that simultaneously adds space and increases light flow.
Meanwhile, the adjacent family room features a simple, yet spectacular design.
"It offers a soaring, two-storey-high ceiling and a big, stylish picture window that lets in tons of natural light," he said. "The Euro cabinets in the kitchen actually mirror the design of the picture window, and we also put in an entertainment unit with big TV niche next to a gas fireplace with cultured stone surround. We wanted to keep the family room simple so it had an ideal balance of light, space and style."
The Beverley III’s main level also contains an added element of functionality found in a wing placed to the right of the foyer. "It contains two very handy features — a two-piece bath and laundry room. They’re tucked away nicely, but are still very accessible."
Additional style and function can be found in the staircase that leads to the home’s second level. "We did two things with to make it better," Curtis said. "First, we put in cut-outs filled with tempered glass to increase light flow up to the second floor, including a couple of extra cut-outs at the top of the stairs that catch light coming in from the front door. Second, we stained the oak capping with a special (honey/cinnamon) stain, an upgrade that’s worthwhile because it gives it a nice, rich look."
Space, light and subtle style are the order of the day throughout the Beverley III’s upper level, which contains three oversized bedrooms and a spacious main bath. "Both secondary bedrooms are a very good size at 9.6 feet by 13.2 feet each, while the master suite is absolutely huge at 19 feet by nearly 16 feet. We also put a large window next to the master so that the hallway leading into it would be nice and bright."
Set away from the other bedrooms down it’s own hallway, the master suite is a supremely private space that features a unique staggered rear wall design that allows for two sets of windows, while adding space. Amenities, like space, are plentiful, too, said Curtis. "It comes with a good-sized walk-in closet as well as a long, deep ensuite with shower, (taupe) luxury vinyl tile floor and long vanity. We kept this one simple, but you could change its configuration so you could put in a shower with jetted tub — and a shorter vanity."
The lower level offers approximately 610 sq. ft. of livable space, making for a home that would give an active family more than 2,500 sq. ft. of total space to inhabit. "This home offers great space, style and function, and, with more basic finishes, could be purchased for about $420,000 (including lot and net GST)," he said. "It’s a great family home no matter what which options you choose."
lewys@mymts.net
Address: 323 Stan Bailie Dr., South Pointe
Style: Two-storey
Model: The Beverley III
Size: 1,908 sq. ft.
Bedrooms: 3
Bathrooms: 2 1/2
Price: $498,621 (Includes lot & Net GST)
Contact: Roland Lacroix, Quest Residential Real Estate, 204-792-9805




