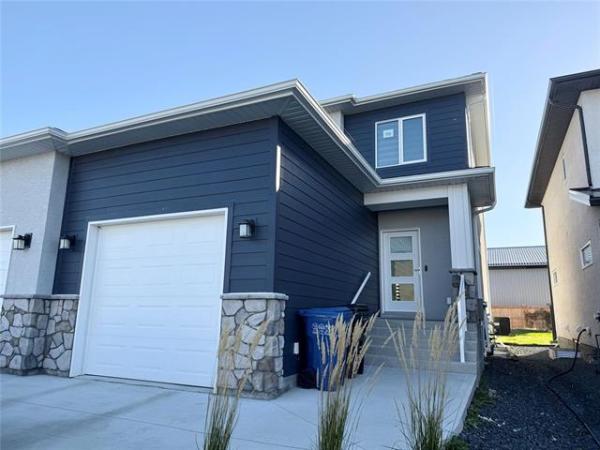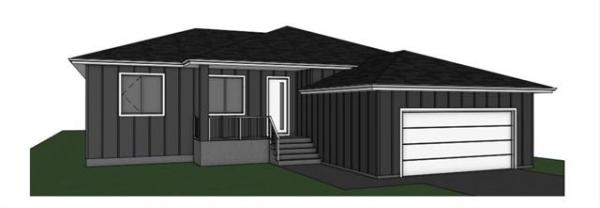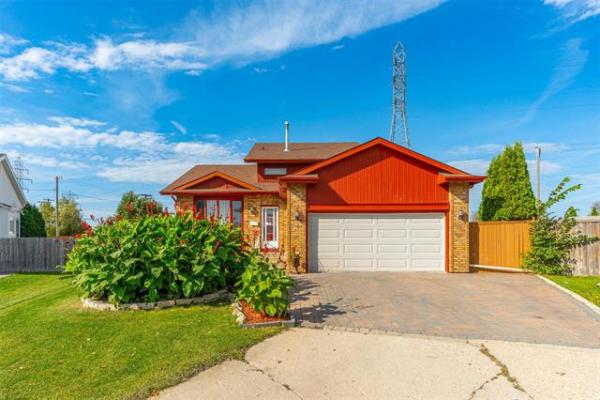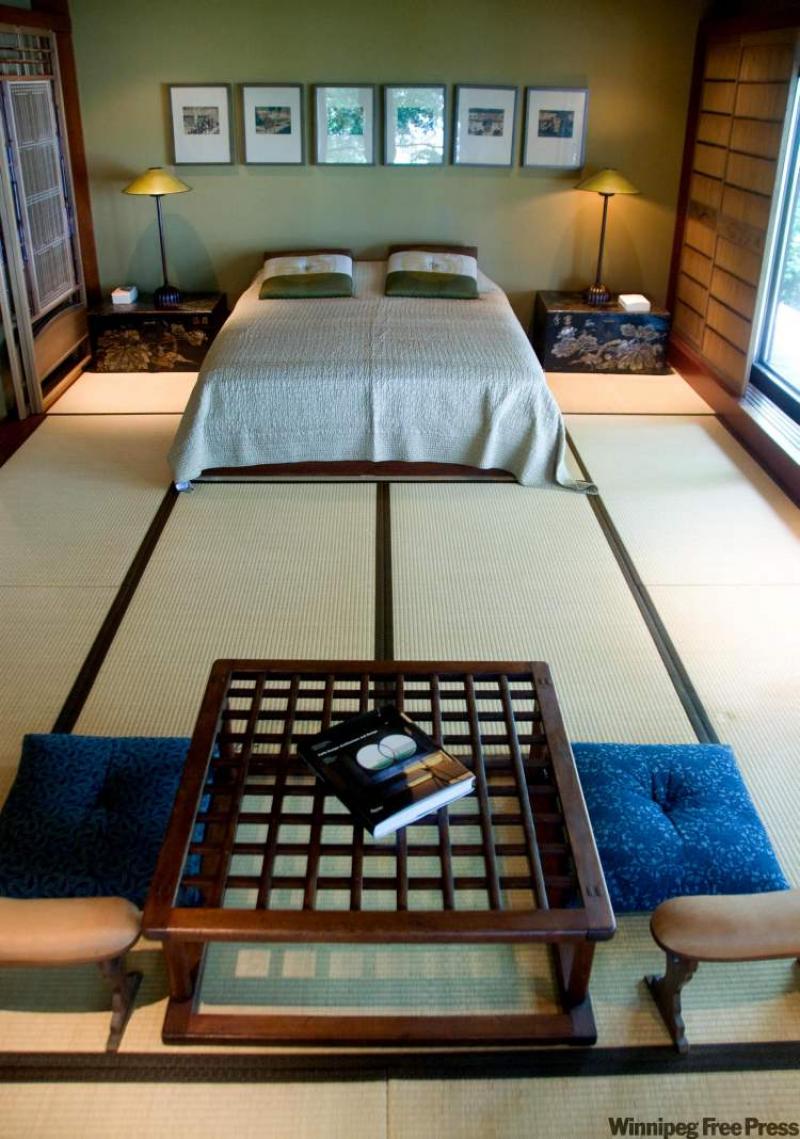
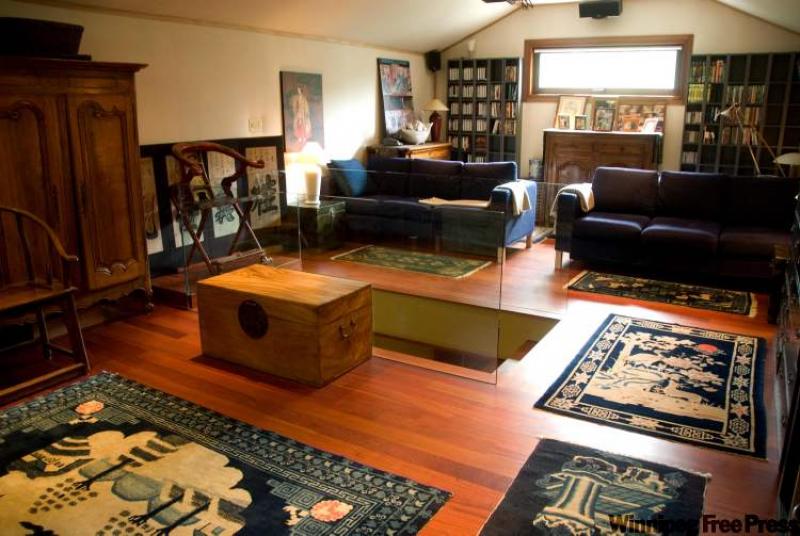
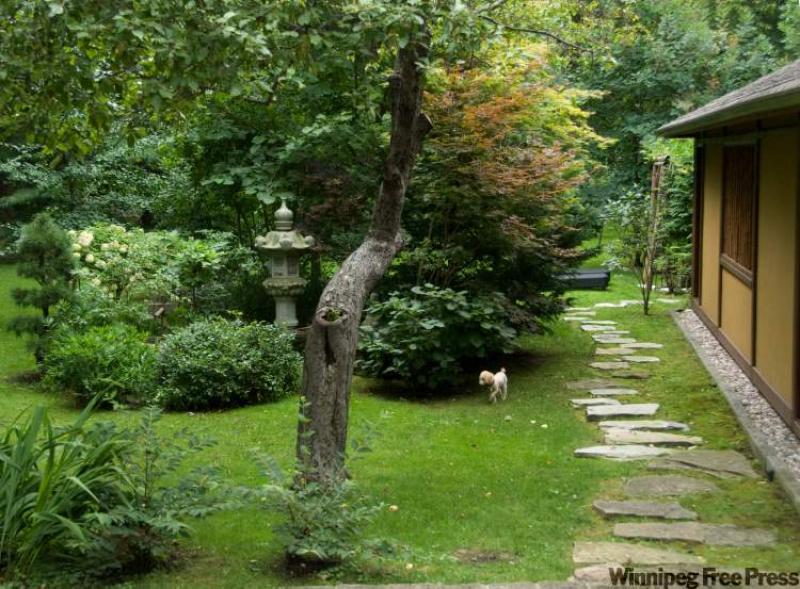
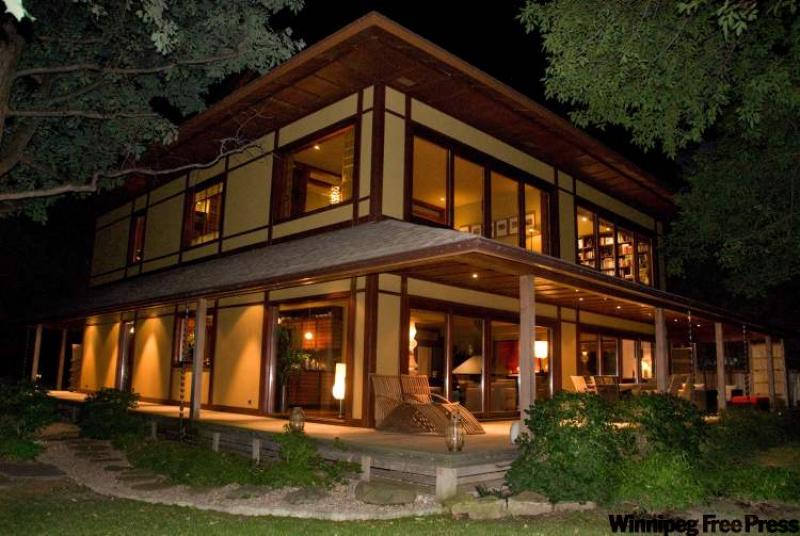
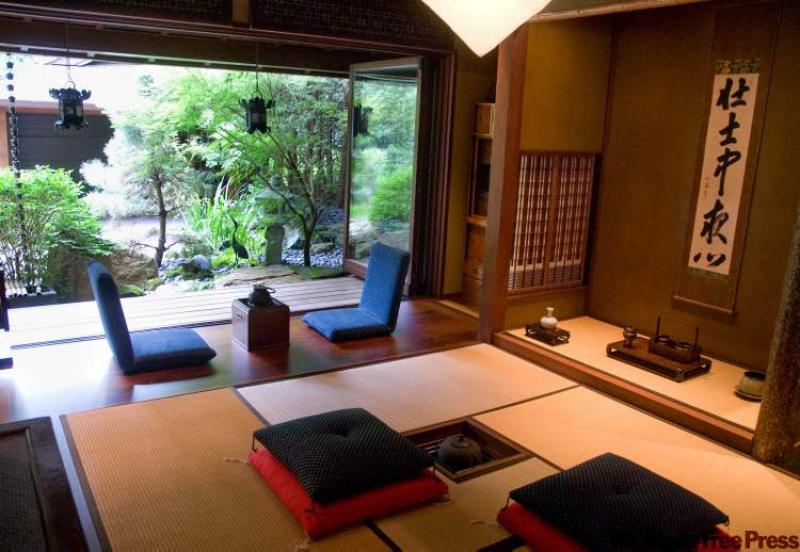
Nestled on the shoreline of the Lake of Two Mountains in Quebec is a property that looks as though it could have been plucked right out of Japan and placed on Ile-Bizard. The house and grounds are the dream child of architect-designer, Nicole Berard, who was inspired by her visits to Japan. While there, she fell in love with the architectural style of the country and designed and built the sumptuous home that reflects this love.
"In Japanese architecture everything has to be perfect, and I am a perfectionist. I am passionate about Japanese style, culture and construction, which is very much hand-in-hand with nature. I love the Japanese style, it's very specific," said the designer.
"Their architecture is very contemporary. They follow ancient traditions, even though they are a most advanced and modern society."
She explained their homes are very simple inside; basically a rectangle with an opening. "It is as though it doesn't even have walls. It's very practical."
Berard has been designing in the Japanese style for 20 years. "I design Japanese-style structures as well as other styles. I do lots of renovations and home additions that incorporate Japanese style into them. It is possible to mix Japanese and modern western and European, you just have to do it properly."
"During a project," Berard said, "I always have to be there for long hours unlike a classic home. I'm on site all the time. I have to make sure the standards for Japanese style are kept to plans."
She said there is little interest in this style in Quebec. They are more expensive to build because they are built with lots of imported wood, usually red cedar and other rare woods, some from Japan. Because the Japanese don't like knots in wood used in house construction, every board is hand-selected, adding to cost.
"This house took five to six months to build and it took another three to four months to build inside to traditional style," she said. "The carpenters will build everything on site, nothing is prefabricated. There are no two houses the same. Each one is unique. Every plan is brand new. Very specific.
"There's a massive amount of woodwork used here with specialized techniques of building. The people who I build houses for know that everything is done uniquely and by hand."
She explained that Japanese buildings are more elastic because of their wood construction and survive earthquakes better than our structures would. Also, no insects eat cedar and it lasts forever.
"Sliding wood and paper panels are used extensively as doorways and partitions in Japanese homes. I have them custom-made in Kyoto. I am the only person in the world they build for. I install many of them, especially in condos, terraces and patios.
Reeds are also used to cover panels, especially in closets and laundry rooms, which allows for air circulation.
"The most expensive things in this house are the doors from old temples or aristocratic houses in Kyoto, over 400 years old. There are no reproductions here. It's all authentic, and when I renovate for clients, I tell them to get rid of all existing furniture; then I build, and after they shop for furnishings."
Berard also designs traditional Japanese gardens. Throughout the grounds, lanterns made of Japanese granite grace the gardens. "Certain lanterns have their place," she said, "including ones over water and ones over land. The large brimmed lantern on the edge of the waterfront for example, holds a covering of snow in the winter."
Before opening the main doorway to enter the home, in Japanese tradition it is regarded as impolite if you don't remove your shoes. As you enter, you are instantly dazzled by the visual feast. It pleasantly shocks the senses with symmetric lines and rich, Spanish mahogany-hued decor. (The main doorway is the only one that swings open, compared to sliding open). Then you view the fireplace, living room and lake in one gaze. This is part of the style of open Japanese house construction.
The traditional Japanese tea room is absolutely authentic. A bamboo ceiling, reed mats and sliding glass partition leads the eye outside to a small, immaculately kept garden, complete with a bronze Japanese crane and large, water-worn pebbles.
The second floor has the master and guest bedrooms and working office. The third floor is the in-theatre room where 18th-century Chinese rugs cover the floor with dragons and idyllic scenes.
As I was leaving this oasis of art, she explained to me it took me five hours to recap my previous thinking about this project. The idea just popped up.
Well, if that really is the case, then I just met the shogun (general) of Japanese architectural art and design in Canada. Sayonara!
-- Postmedia News

