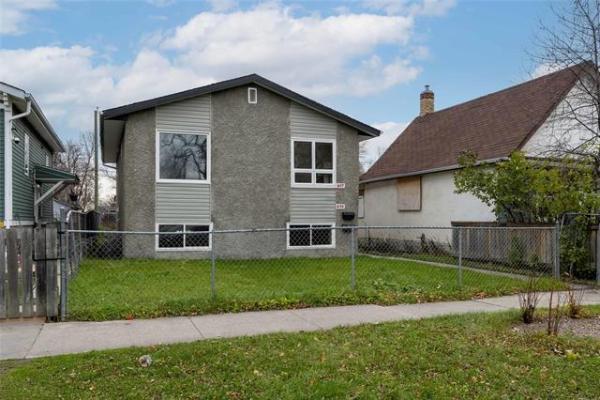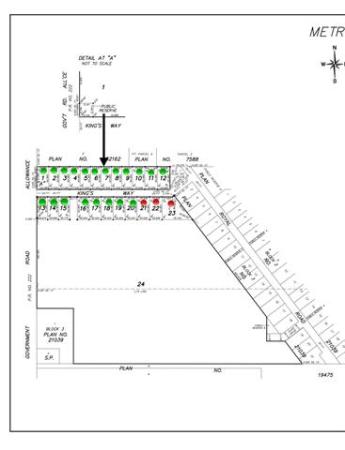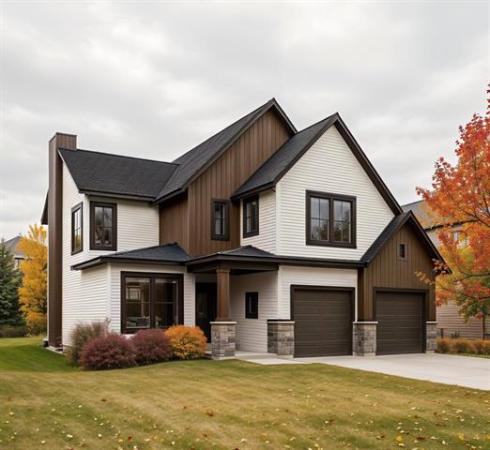
Todd Lewys / Winnipeg Free Press
The master bedroom has access to a private patio.

Todd Lewys / Winnipeg Free Press
The kitchen has quartz countertops, tile backsplash and engineered hardwood floors.


Todd Lewys / Winnipeg Free Press
The Junction at Jubilee South Osborne offers 1,530 sq. ft. with three bedrooms, two-and-a-half bathrooms and the spacious great room.

Todd Lewys / Winnipeg Free Press
860-880 Rathgar Ave.
Young couples in the market for a starter home or empty nesters looking to make the move to a smaller yet well-equipped residence in the $300,000 range, know how difficult it can be to find a suitable home within this budget.
Garry Hirsch of Century 21Carrie.com says the townhome display suite at Jubilee South Osborne Condominiums fits that bill perfectly and has been designed to appeal to both young couples and empty nesters.
"The model we have on display is called the Junction," Hirsch says. "It’s a 1,530 sq. ft. unit that features a beautiful open-concept great room, three bedrooms and 2 ½ baths. At just under $300,000, that includes GST and a host of upgrades, they offer incredible value."
That value is delivered in two ways.
First, a feature that will resonate with young families looking to avoid costly renovations — the townhome is brand new and move-in-ready. Second, it’s spacious and well-appointed, something that will doubtless appeal to fussy empty nesters.
"There’s basically nothing to do but move in and enjoy all the suite has to offer," Hirsch says. "Unlike a $300,000 resale home, there are no renovations to perform — everything is new."
At the same time, the townhome features an ultra-livable layout that’s filled with high-end finishes, he adds.
"Each of the eight units we have left for sale come with gorgeous engineered hardwoods, kitchens with quartz countertops, tile backsplashes, soft-close thermofoil cabinets and under-cabinet lighting and bathrooms with tile floors and backsplashes. In all, there’s about $40,000 worth of upgraded finishes."
While the rich finishes are impressive, so too is the Junction’s floor plan.
The great room is well laid out, with a large living room, spacious dining area and fetching yet functional kitchen that’s defined by a 10-foot-long peninsula with double sink and eating nook for three.
Hirsch notes the great room is also plenty bright — another key feature.
"A large window on the wall behind the dining room lets in all kinds of natural light, while a patio door on the living room’s rear wall, it leads to a private balcony, lets in additional light. Each space is a good size, and flow between spaces is excellent. Pot lights above provide extra lighting, as well."
Meanwhile, a set of wide, recessed stairs to the rear of the suite’s long, tiled foyer lead down to an impressive bedroom wing.
"It contains three bedrooms, a beautiful four-piece bath and a laundry/storage room," he says. "The two secondary bedrooms are a good size with big windows and lots of closet space, and the master suite is a beautiful space that both young couples and empty nest couples will love."
Set off in its own private space at the end of the hallway, the master suite is a revelation. A set of sliding doors on its rear wall provide access to a private, sunken patio, while a doorway on its right-hand wall leads into an enclosed area that houses a huge walk-in closet and three-piece ensuite.
"It comes with a tile floor, thermofoil vanity with granite countertop and low-step-over shower with tile surround and extra-thick tempered glass doors. The finishing materials are not only gorgeous, but very high-quality."
The location is also high-quality, adds Hirsch. "You’re just steps away from Jubilee Station, so you literally have rapid transit right out your front door. You’re close to everything — all kinds of great amenities on Osborne Street, and you’re just minutes to downtown and anywhere. Some of our residents have bought their condo without a parking spot because they can take transit downtown in no time flat — there’s no need to own a car."
Add a green energy footprint into the mix — each townhome benefits from eco-friendly geothermal heating and cooling — and you have fashionable, functional homes that offer a viable housing option to budget-minded couples and empty nesters.
lewys@mymts.net
Details
Builder: Sunstone Group
Address: 860-880 Rathgar Ave., Lord Roberts
Style: Townhome-style
Model: The Junction
Size: 1,530 sq. ft.
Bedrooms: 3
Bathrooms: 2.5
Price: $299,900
Condo Fees: $278/month (includes geothermal heating, cooling, parking stall)
Contact: Garry Hirsch or Debbie Hirsch, Century 21 Carrie.com, 204-489-4500




