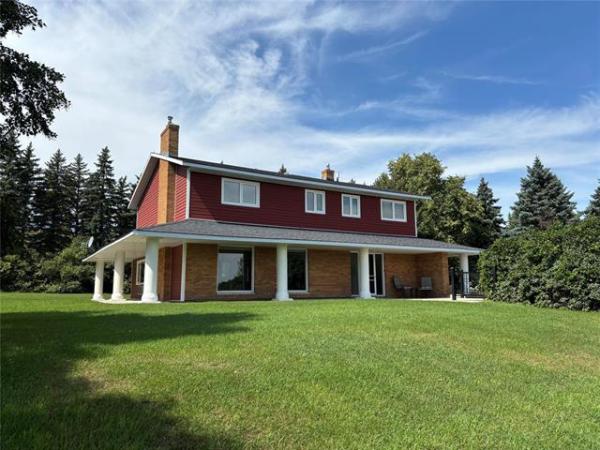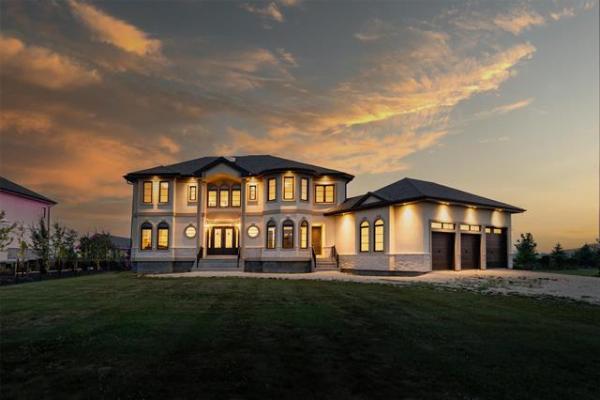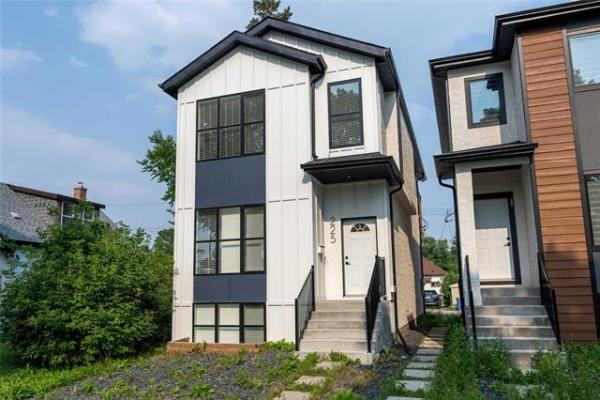Go too far in the quest to be unique, and chances are people will think the design to be an impractical piece of art. Take no risks, and you stand to get lumped into a generic heap with your competitors.
Fortunately, Signature Homes decided to take a carefully calculated risk with The Stratford, a 2,680-square-foot, two-storey show home found at 15 Millbank Avenue in Bridgland Forest.
"We've been extremely pleased with reaction to the design," says Signature's marketing representative, Jeff McArthur. "All the comments about the design have been very positive. The Stratford is a family-friendly design that has unique features that also happen to be very practical."
Due to its striking exterior, The Stratford stands apart from the rest of the homes on Millbank Avenue right from the outset -- and not in a small way.
With a curved roofline that merges into a peaked front section that reaches its zenith over the two-car garage -- and a smaller peaked section at the low end of the curved roof section -- The Stratford is a one-of-a-kind design. Thankfully, that doesn't mean its interior is quirky.
In fact, it's just the opposite. A vaulted ceiling in the foyer and dining room provides an immediate sense of space, while a wide hallway in front of the foyer and angled staircase to the right open up the home's front even further.
For a subtle sense of separation, the designers defined the front-oriented dining room with a pillared entrace with cutout walls that neatly divides the home's front area from the kitchen/great room portion. All of which makes you wonder what awaits in behind. The payoff? An L-shaped kitchen/great room area that has been infused with loads of glass on the farm wall -- as well as all kinds of space.
"All the space makes for a welcome degree of separation," he says. "The island kitchen (with eating nook for three) is a space of its own, as is the dinette area. The deck doors then act as a divider for the great room. To add to the sense of space, there's a bay window by the dinette, and a recessed window in the great room. Yet, because the ceiling is normal height, the area still feels warm and intimate."
A trio of other design details also makes the kitchen/great room a space you instinctly want to inhabit: dark-stained oak window trim and baseboards that add definition to the area; a chocolate brown rear wall that exudes warmth and acts as a backdrop for a stand-alone, rather than built-in wall unit; and a long wall at the front of the great room that divides it from the kitchen while providing a separate wing for the garage entrance and a cool little powder room with pedestal sink and green-flecked beige wall paper.
"There's no built-in entertainment unit or fireplace because we wanted to give people a chance to visualize how they would arrange the room. We can also put in an entertainment unit and fireplace, no problem, if that's what the customer wants," McArthur adds.
Another departure from the norm is The Stratford's bi-level second-floor layout. The master bedroom is on the main level, while two (large) secondary bedrooms, a four-piece bathroom and cavernous 15-foot deep by 23-foot wide bonus room (with a built in laundry chute in the hallway in front) are five steps up on their own, separate level.
"That's why this is the ideal family home -- there's such great potential for separation," he says. "The parents can entertain downstairs, while the kids can play or watch a movie in the bonus room upstairs. We left the bonus room in an unfinished state so buyers can imagine how it might work for them. It could be a media room, games room, or even extra bedrooms."
Which then leaves the master bedroom, a marvel in itself -- and a unique one, at that.
"We consider it the crown jewel of the home," he says. "We've seen a lot of jaws drop when people have walked in and seen its soaring cathedral ceiling and huge bay window. It's everything a master bedroom should be -- roomy, elegant, and with a beautiful ensuite and his and her closets -- very practical, too."
Add more than 1,000 sq. ft. of living space in the home's lower level, and you have a unique yet practical home that any large family could cohabit in (at least) relative peace.
lewys@mts.net



