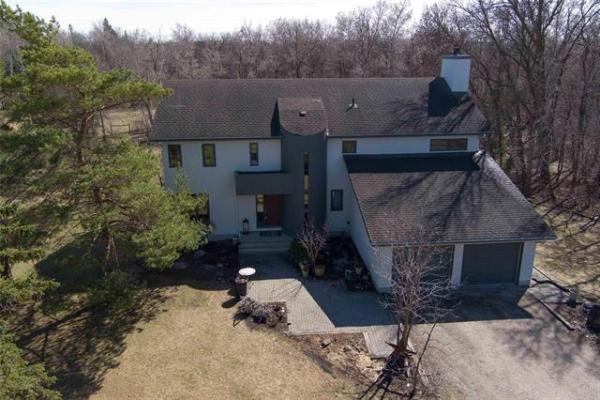





With its turret-style, stone-studded entrance and steeply pitched roof, 34 Tanglewood Dr. immediately stands out from the homes that surround it.
However, while its exterior exudes a medieval, castle-like feel, its interior is anything but spartan.
"We named it The Montebello after an ancient castle we'd come across in our travels," says Paradigm Custom Homes' Jeff Baertsoen. "Our goal was to do something different with the exterior, so we put on a turret-style entrance made of real stone we sourced from a quarry in Colorado. The rest of the finish is a (dark grey) acrylic stucco that not only looks great, but is extremely durable."
The moment you step inside, you literally step from medieval times into a home that's as contemporary as they come. Take one step up from the sunken ceramic tile foyer, and you're greeted in style by a two-sided gas fireplace set in grey/terra cotta cultured stone.
As smashing as the entrance to the home is, style is only part of the equation, says Baertsoen.
"While our goal was to create a stylish home that had a modern feel to it, we never lost track of the fact that the home has to work. It has to function well in every area and use all the available floor space well," he says. "Everything in this home was done proportionally. The emphasis was put equally on space, function and style."
True enough. Take the space component of The Montebello's design, which was conceived by Baertsoen's colleague, Klaus Schneider: the bungalow offers plenty of room to move, with 2,275 sq. ft. on the main level and another 2,000 sq. ft. of livable space in its open-concept lower level (more on it later). That translates into a home that has five bedrooms, three full bathrooms -- plus a den, exercise room and music room.
The next question that arises is -- to put it plainly -- does the home function well? After all, a home can offer over 4,000 sq. ft. of livable space, yet be cumbersome to live in.
Not so with The Montebello. While the main level is open-concept in design -- which promotes excellent flow from space to space -- it also has its fair share of segmentation. Its great room area is subtly divided into three areas -- the island kitchen (with raised eating nook for two), dining area and family room.
A (heated) ceramic floor demarcates the kitchen, while a three-quarter-inch, low-lustre oak floor -- and beautiful tray ceiling define the deceptively spacious family room. The dining area -- also much larger than it first appears -- easily holds a table for six with potential for a much larger table if required. To top things off, the rear wall is lined with windows (plus deck door by dining area) to flood the area in light.
"There's natural light coming into the house from everywhere, especially in the great room," says Baertsoen. "And the view out back is awesome. All the windows not only capture all kinds of light, but they provide a great view of the golf course (Kingswood's 13th hole) out back. We designed the area so that you could enjoy the fireplace from pretty much any room. Positioning it off the foyer also opened up the family room."
Meanwhile, the finishes -- the rich brazilian granite, mocha (maple) cabinetry and textured hardwoods -- combine with an earth-tone palette of light and dark browns to create a warm interior feel.
"We're really pleased with how everything turned out -- we were able to balance the colours and finishing materials to keep the home warm, even though it's a big space."
Having all that space to work with had its advantages in terms of where the bedrooms were placed. Two kids' bedrooms plus an exercise room, four-piece bathroom and enclosed laundry/mudroom area are to the left of the foyer (by the kitchen) on one side of the house; on the other (off the family room in its own little wing) is the master suite -- plus a handy den with built-in bookcase.
"I think we used the space as well as we possibly could," Baertsoen says. "The master suite is private with a great view out back (through a huge picture window), ensuite with five-foot shower with body sprays and his/her closets. The kids' rooms are on the opposite side of their home, oversized with big windows and a four-piece bathroom with soaker tub. The laundry/mudroom is out of the way and offers tons of utility."
With 2,000 sq. ft. of livable space that comes in the form of a rec room with media area, two games areas, bar area (with adjacent wine cellar) -- plus a fifth bedroom, full bath and sound-insulated music room -- the lower level finishes The Montebello off in space, style and function.
"The basement was expressly designed for entertaining," he says. "With a nine-foot ceiling and three big windows on the far wall, it's a big, bright -- and functional -- space that everyone can enjoy hanging out in."
lewys@mts.net
DETAILS
Homebuilder: Paradigm Custom Homes
Address: 34 Tanglewood Dr., Kingswood South, La Salle
Style: Bungalow
Model: The Montebello
Size: 2,275 sq. ft.
Bedrooms: five plus den, exercise room & music room
Bathrooms: three
Lot size: Irregular @ 95'-112' wide and 135'-150' deep
Lot price: $115,000
Price: $760,000
Contact: Jeff Baertsoen, Paradigm Custom Homes @ 792-1122



