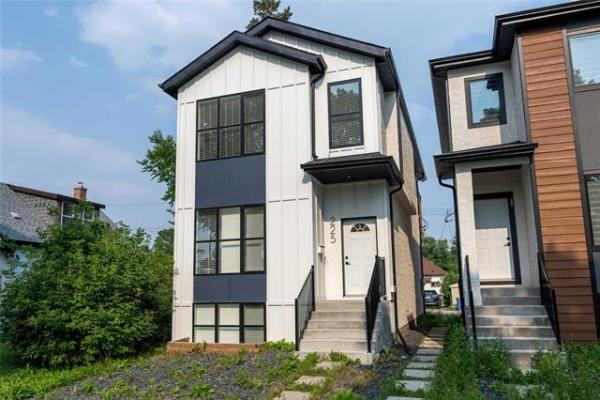




These days, when empty nesters decide to downsize, they more often than not think of buying a condominium.
That's understandable, because with most condos, everything is on one level and tied up in one neat, low-maintenance package. However, while condominium living might be convenient, there is a downside to it: a potential lack of storage space. Many empty-nest couples tend to struggle with this issue when they make the transition from a house to a condo; downsizing is not as simple as it first appears.
Ventura Custom Homes' sales representative, Paul Saltel, says there's a simple solution to downsizing -- buy an affordable, mid-sized bungalow. An example would be Ventura's newest show home, The Newdale, a 1,561-square-foot bungalow found at 208 John Angus Drive in South Pointe.
"We frequently sell this model to empty nesters," he said. "Because it comes with three bedrooms and a main-floor laundry, it's a great alternative to an apartment or condo. At just over 1,500 square feet, it's not a lot of work to maintain, you have storage and extra space to develop downstairs and, best of all, you don't smell someone else's cooking in the hallway. This model costs $350,000, including lot, so it's affordable."
Unlike a new car -- where affordability often equates with getting an engine, cabin and seats to sit in, steering wheel, tires and little else (let's call it a la carte syndrome) -- The Newdale comes equipped with a host of impressive standard features. Included in the list are maple kitchen cabinets (with crown mouldings), a high-efficiency furnace with HRV, R50 insulation in the attic, piled foundation and sidewalk and 30-year roof -- quite impressive.
Beyond that, The Newdale is well laid out. In turn, the logical layout makes good use of the space available, from the front entrance on in. Case in point is the foyer, off which two key areas branch off to the left and right: a main-floor laundry room (which also provides access to the double garage), and a formal, front-oriented dining room to the right.
Featuring a pillared, arched entrance, the dining room -- defined by natural maple hardwoods and bathed in natural light courtesy of a huge bay window -- makes an already generous foyer feel that much larger. Light and space abound, all the more due to an angled niche next to the angled laundry room entrance, where a plant or table could be placed to add extra panache or function. It's a great way to start off a home.
The Newdale's main living area -- a.k.a. the great room-- is no economy model, either. After all, not many base models include features such as a 10-foot tray ceiling in the family room, an angled nine-foot natural maple island that simultaneously defines the kitchen, adds food prep space and an addition to eating spaces at a raised eating nook and dinette area for four by doors that lead to a (future) covered deck.
And there's more, said Saltel.
"The family room's focal point is a gas fireplace on the rear wall with a (taupe) tile surround and maple mantel. It's surrounded by three windows -- one on either side and one above. With the 10-foot ceiling and all the light coming in, the area feels very spacious," he said. "There's all kinds of room to move in the kitchen, and the dinette area is larger than normal. It's a very functional, well-finished area."
Meanwhile, the bedroom wing-- which was placed well away from the great room -- should serve as a template on how to maximize space. Three bedrooms, plus four-piece main bathroom and corner laundry closet, are contained in a semi-enclosed hallway that accentuates the feeling of privacy. The two secondary bedrooms were placed at one end, with the bathroom in the middle and master suite at the opposite end.
"If you're empty nesters, the bedroom at the end of the hallway could be used as a guest room and the other as an office," Saltel added. "It's also a great layout if you're a young family. The master suite is off by itself and is a nice size with two big windows, large walk-in closet and ensuite with low-step-over shower and a natural maple vanity. If you want to take a relaxing bath, there's a soaker tub in the main bathroom."
Now, for the bonus: The lower level -- because this is a bungalow (which also comes in three larger models) -- is huge.
"There's 1,200 square feet of space available to finish down there -- for $30 a square foot, we can put in a bedroom, bathroom and rec room for you -- with all kinds of room for storage left over. We even include roughed-in plumbing as standard, as well as a 60-gallon hot water tank (rather than 40). Our goal as a builder is to provide great value to our customers. I think this home does that extremely well."
lewys@mts.net
DETAILS
Builder: Ventura Custom Homes
Model: The Newdale
Style: Bungalow
Size: 1,561 sq. ft.
Bedrooms: 3
Bathrooms: 2
Address: 208 John Angus Drive, South Pointe
Lot Size: 44' x 118'
Lot Cost: $115,900
Price: $350,000 (includes lot & GST)
Contact: Paul Saltel, Quest Residential Real Estate @ 794-5315




