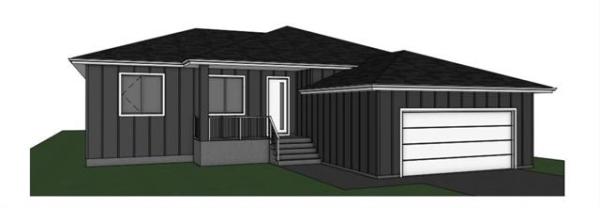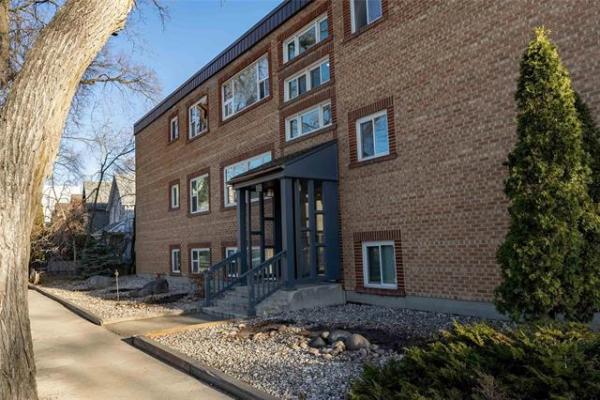
Photos by Todd Lewys / Winnipeg Free Press
This 2,046 square-foot, two-storey home offers incredible style and function for under $800,000.

The primary bedroom offers a seamless synergy of style and function.

A simple, elegant design produced an ensuite that offers a deft combination of luxury and utility.
A simple, elegant design produced an ensuite that offers a deft combination of luxury and utility.

The view down to the great room is simply stunning.

The use of space and finishes in the main living area is intelligent — and impressive.

In some instances, you can get a good read on what a home is going to look like inside by taking the time to study its exterior.
The first word that comes to mind when looking at 34 Firestone Dr. is subtle.
With its well-placed stone accents, grey siding, black-trimmed windows and clean, linear silhouette, the 2,046-sq.-ft., two-storey home possesses a modern, understated elegance.
That theme carries over seamlessly into the home itself, says the sales representative for the classy-looking residence, Jennifer Gulay of Royal LePage Prime Real Estate.
“Even though this is a luxury home, it’s not overdone — it has a distinct look to it, yet it’s very functional. Some builders go over the top with wow factor and lose function. That’s not the case with this home.”
One of the first areas where the home differs from many luxury homes is its entrance, she notes.
“Pretty much everyone who’s been through the home has really liked that you don’t see the whole house when you come in. It keeps shoes and coats in a separate spot and makes for a quieter home. Totally open-concept homes can be kind of echo-y.”
Once you emerge from the distinct yet spacious foyer, you find yourself in a wide transition area between it and the great room.
An unobtrusive doorway outfitted with sliding barn-style door on the right-hand wall then provides seamless access to an enclosed wing that’s loaded with function.
“It starts off with a good-sized main floor laundry room, then transitions nicely into a mudroom with a locker-style area and then into a walk-in pantry that connects directly to the kitchen,” Gulay says. “The beauty of the area is that offers a perfect combination of style and function.
Step out of the pantry, and you find yourself standing in a spacious island kitchen that impresses with its elegant yet efficient design.
“I would say that the island is just the perfect size and was perfectly placed. It’s big enough to seat three and acts as a serving area for entertaining, yet it provides plenty of space for a good-sized table, with plenty of room to move around it, and back into the kitchen.”
Then, there’s the kitchen itself.
“Everything about is just classic and nice — nothing is over-the-top. White quartz countertops look incredible on the midnight-blue island and lower cabinets, while white upper cabinets add contrast,” she says. “The geometric tile backsplash is gorgeous, while stainless appliances work perfectly with the white and blue cabinets.”
Finally, there’s the great room, which builds on the kitchen’s restrained wow factor.
“It’s just a very appealing space. It starts with its double-high ceiling, which allowed for huge floor-to-ceiling windows. A linear electric fireplace set in grey tile gives it classic style, while a huge TV nook adds function. I love how the high-end laminate plank flooring finishes it off with its warm, textured look.”
A wide, recessed staircase then leads up to the home’s upper level, which is just as impressive as the main floor.
“Basically, you take a catwalk to the bedroom wing,” says Gulay. “The view down to the great room is amazing, as is the layout of the wing.”
In short, a two-pronged hallway design creates the separation families crave.
In an ingenious bit of design magic, KDR’s design team placed the two secondary bedrooms and four-piece bath down a hallway to the left; the primary bedroom was then placed at the end of a short hallway to the right, giving it a supremely secluded feel.
Gulay says the bedroom is the epitome of sensible style.
“It really is a showstopper. The bedroom is huge, with a large window on its rear wall that lets in tons of natural light. Then, there’s the spacious walk-in closet, which was placed between the bedroom and ensuite to create a nice bit of separation. The ensuite can be closed off by a barn-style door with contrasting black hardware.”
Lastly, there’s the ensuite, which is the primary bedroom’s crowning glory.
“I would say its defining feature is its gorgeous marble-style porcelain floor and walls,” she says. “The walk-in shower looks incredible with its tile backdrop and black fixtures, while a huge soaker tub was dropped into a tiled surround next to it. A long vanity with quartz countertop and his/her sinks finishes it off perfectly.”
Smartly designed and supremely stylish, the home offers exceptional value, says Gulay.
“You won’t find another home that comes close to offering all that this one does for under $800,000. Is design is impeccable.”
lewys@mymts.net
Builder: KDR Homes
Address: 34 Firestone Dr., Prairie Pointe
Style: two-storey
Size: 2,046 sq. ft.
Bedrooms: three
Bathrooms: 2.5
Price: $795,000 (Includes lot, appliances, window coverings, deck, landscaping & GST)
Contact: Jennifer Gulay, Royal LePage Prime Real Estate, 204-794-9464



