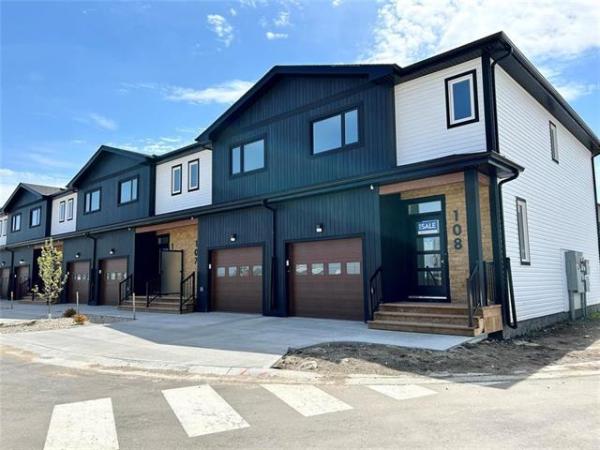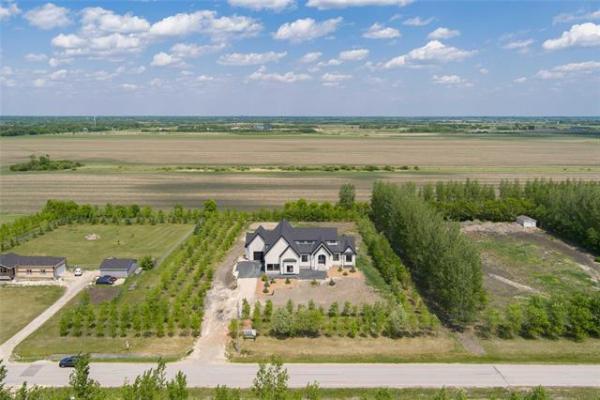
Ask John Truthwaite what might be the most little-known fact about River Creek Estates, and his answer is immediate.
"I don't think that people realize that our 15-acre complex is essentially a peninsula," said the development's construction manager and development team member. "It's bordered by the Red River on one side and Gunn's Creek on the other. That makes for a very quiet, private and beautiful setting. It's the best of both worlds -- you're in a relaxing country setting, yet you're only 25 minutes from Portage and Main."
Truth be told, River Creek Estates, found at 6940 Henderson Highway in Lockport, is a condominium project that, for the past few years, has flown under the radar. Now in its fifth and final phase, each building features 30 suites spread out over six floors. Quality and versatility were the main goals right from the inception of the project, said Truthwaite.
"Each building is built out of concrete and steel," he said. "That type of construction, when combined with features such as 12-inch hollow-core floors and triple pane low-e argon windows, makes for extremely quiet units. Now we're into our fifth and final phase. So far, the reception to the condominiums has been excellent. This is the last opportunity for people to purchase brand-new units in a great location."
In total, phase five of River Creek Estates will feature eight floor plans to choose from: the Willow, Hawthorn, Linden, Oak, Ash, Aspen, Elm and Sequoia. Suites will range in size from 959 square feet (Willow) to the aptly named Sequoia, which measures in at an ultra-expansive 2,474 square feet.
"All plans come with at least two bedrooms. The Willow is the smallest plan, while the Sequoia -- which is actually two suites combined -- is the largest. It comes with two bedrooms, a den and two balconies. All the floor plans are different and have been designed to meet the varying wants and needs of customers," Truthwaite said.
To make the suites as livable as possible, floor plans will be open-concept, with big windows, eight-foot-plus ceilings and generous room sizes. Standard finishes will be vinyl (kitchen, bathrooms, foyers) and carpet in living rooms and bedrooms. Each suite will come with four General Electric appliances -- a refrigerator, stove, dishwasher and garburator.
There's also a pair of huge advantages associated with reserving a unit in the pre-construction stage, he added.
"First, you can pick out your finishes if you want to upgrade the flooring, counter tops or cabinets. Second, we can also relocate walls if you want to reconfigure the suite's layout to better meet your needs. We're here to work with customers and satisfy them as best we can."
Just as the suites were designed to be as user-friendly as possible, so too was the parking, said Truthwaite.
"Every suite will come with one interior, heated parking spot. We actually designed the first floor of the building so that you can drive in and park at ground level in a warm, covered area. It's a concept that works very well."
Another concept that's worked very well is how simple River Creek's management team has made it to buy a condominium.
"We know that buying a home can be very stressful, so we simplified the process as best we could. Prices start at $183,900 for the Willow and go up from there, while condominium fees start at $286.22 per month, again for the Willow," he said. "The prices include GST, something all our buyers have really appreciated. As well, the condominium fees include heat, hydro, water and one interior parking stall. You just have to pay for your phone, Internet and cable. Then, it's just a matter of enjoying a quiet, turn-key lifestyle in a beautiful, private area that's proximate to the city."
For more information on River Creek Estates, visit www.rivercreekestates.ca or call John Truthwaite at 793-6902 for more information.




