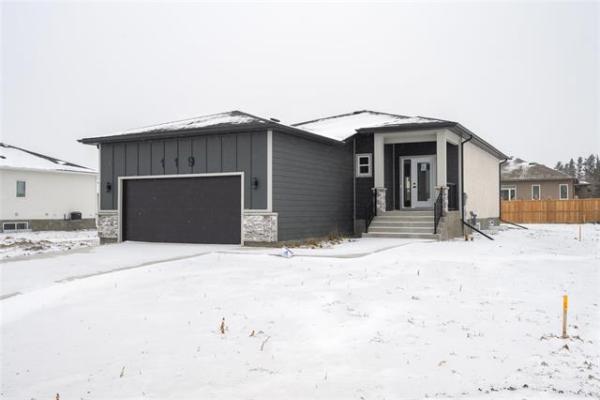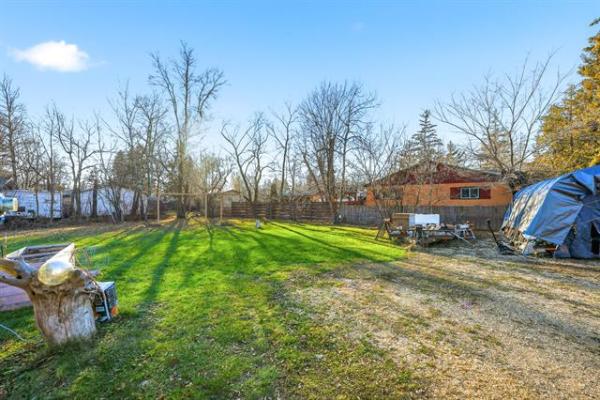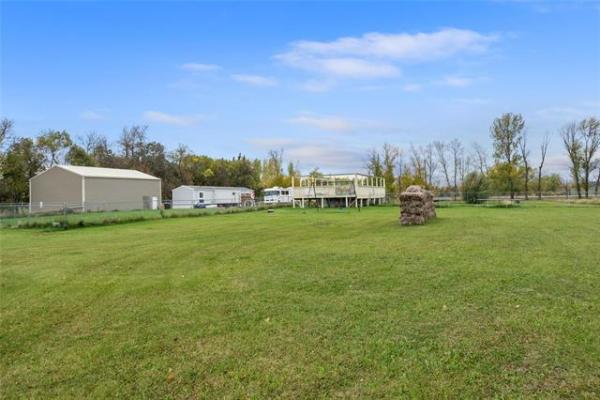



It's a design that pleases a lot of folks.
Bentley Homes has developed a bungalow that appeals to young couples looking to move up from a starter home, and empty-nesters looking to move down from a larger home.
For about $400,000, you can acquire a bungalow with 3,500 square feet of livable space on a good-sized lot that backs onto mature forest. With 1,810 square feet on its main level and approximately 1,700 square feet of space downstairs, 118 Perfanick Drive offers plenty of room to move. It's ideal for a young family or empty-nest couple who enjoy entertaining or having the grandkids over. A simple floor plan maximizes the use of that space.
"Our designers, led by Dustin Pierce, wanted to create a comfortable, functional home, but without a hefty price tag," Bentley Homes' Paolo Bryant explains
"That meant the home would have to go without some of the usual expensive upgrades, such as granite countertops. While the floor plan isn't flashy, it still looks good and works well. While it's nice to have a home that looks good, the first priority is function."
Despite the fact 118 Perfanick isn't one of Bentley's more elaborate artistic designs, it still contains some flair. For example, there's the extra-wide foyer with its soaring 14-foot ceiling and collection of windows that combine to create a dramatic entrance. Yet, there's no ceramic tile that marks the foyer; a high-grade vinyl, which mimics grey slate, was used to keep costs down.
"Honestly, the windows by the foyer were a bit extra, but they give you a more impressive curb appeal. To recoup some of the costs incurred from doing that, we went with the vinyl floor in the foyer. At the same time, the extra-wide entrance and (dramatic) curved walls don't cost extra. With us, those features -- which include nine-foot ceilings -- are standard. They look great, but don't cost extra."
That theme continues on into the open-concept great room, which -- thanks to a series of large windows running along the back wall -- benefits from a heaping helping of natural light. The windows (five of them, plus deck doors) also provide a view of the forest out back from the roomy dinette area, while a curved island at once opens up the kitchen and provides welcome utility as a food preparation centre.
Even though this is a home built for those on a budget, finishing quality hasn't been sacrificed.
"With us, maple cabinets (in this case honey-tinted ones) come standard. We complemented them with a simple green (glass) tile backsplash, and textured (tan) arborite countertops," Bryant says. "While finishing quality is important, to us functionality is a real key. The kitchen isn't a long hike from the dining area, and the living room is also very accessible. In this case, less is more."
But not that much less, as it turns out. With three more (large) windows, a maple entertainment unit with niche for 50-inch flat-panel TV and a ribbon fireplace -- plus hardwood floors -- there's no feeling of austerity.
"Granted, the ribbon fireplace represents a major upgrade, but we just felt it fit. To save money, you could just as easily go with a natural gas fireplace," he says.
Meanwhile, the home's three bedrooms are well-separated, with the two secondary bedrooms in their own wing along with a four-piece bathroom (with deep soaker tub) and laundry room. The master suite is on the opposite side of the home. With a huge window for parkland views, ensuite with dual sinks, ceramic tile shower and large walk-in closet, the master suite is roomy, functional and private.
"This isn't a big home but you can still create separation. With the master bedroom on one side and the kids' bedrooms on the other, kids and parents have their own space, plus you get a main-floor laundry room that's out of the way, yet conveniently located. It's all about creating functionality through the best possible use of space."
Finally, there's the bright, open lower level (courtesy of three steel beams that largely eliminated the need for teleposts) that's ready for future development.
"We wanted it to be a nice, big open area with built-in flexibility. With 36-inch windows and all kinds of room, I think we achieved that," Bryant says. "It takes the home's functionality to a whole new level."
lewys@mts.net
DETAILS
Homebuilder: Bentley Homes
Address: 118 Perfanick Drive, Harbourview South
Size: 1,810 sq. ft.
Style: bungalow
Bedrooms: 3
Bathrooms: 2
Price: $399,900 (includes upgrades, lot & GST)
Lot Size: 46' x 118'
Lot Price: $82,800
Contact: Paolo Bryant, Bentley Homes @ 688-2275




