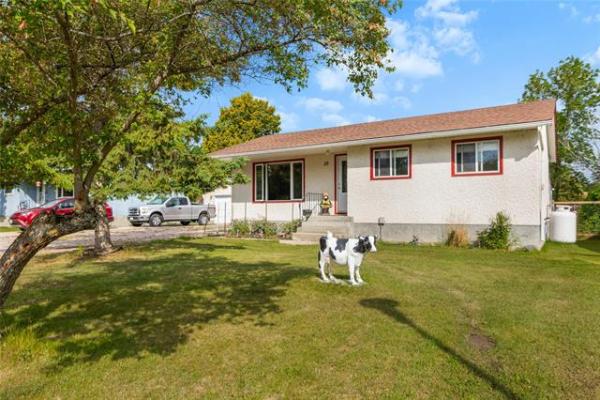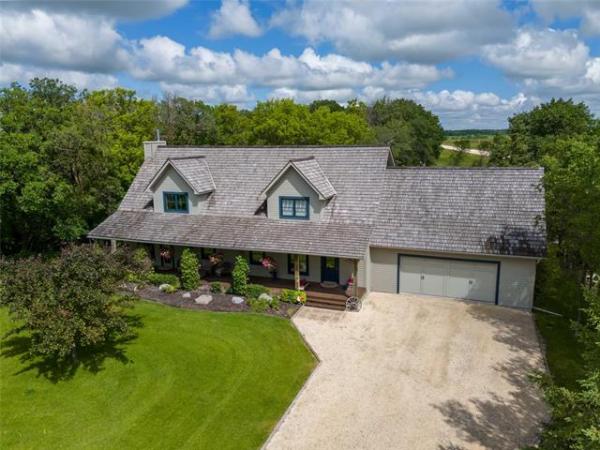
TODD LEWYS / FREE PRESS
Space, style and natural light coalesce in the home’s huge, entertainment-friendly great room.

TODD LEWYS / FREE PRESS
Modern yet warm, the island kitchen in Avanti Custom Homes’ two-storey Taylor Farm show home is a chef’s dream with its balance of utility and style.

TODD LEWYS / FREE PRESS
Although spacious, warm finishes give the main living area a cosy, inviting feel.

TODD LEWYS / FREE PRESS
The eating area is well-defined, yet just a few steps from the magnificent island kitchen.

TODD LEWYS / FREE PRESS
Entertainers will love the kitchen/eating area’s elegant, efficient design.

TODD LEWYS / FREE PRESS
The privately situated owner’s suite is a tranquil retreat.

TODD LEWYS / FREE PRESS
A deep, freestanding soaker tub set to a huge obscured-glass window surrounded by a tile feature wall serves as the ensuite’s pièce de résistance.
Every new home design has a signature space, and in most instances, that space is the great room.
Yet, with a chance to endow a home with an instant dash of eye-popping grandeur, the best some builders can do at times is come up with a great room that is, well, merely good.
That isn’t the case with Avanti Custom Homes’ show home at 85 Killbery Cres., says the dwelling’s sales representative, Dan Van Achte of Royal LePage Top Producers.
“When you enter the main living area, it opens up beautifully in front of you,” he says. “A big part of that nice, open feel is the great room.”
Make no mistake, this truly is a great room in every way.
“It doesn’t feel like an afterthought, as seems to be the case in some homes,” notes Van Achte. “A lot of thought was put into its design.”
True enough. Big, bright and beautiful, it’s a genuine signature space.
“The first thing that separates it from other great rooms is that its entertainment unit was placed on the rear wall rather than the side wall. Doing that really changed the dynamics of its design.”
Which is to say the entire wall is one spectacular feature.
“Essentially, the entertainment unit — which is a floor-to-ceiling taupe plaster feature wall with 72-inch linear electric fireplace and TV niche — is framed perfectly by huge windows on either side that utilize the west exposure to bring in lots of natural light,” he says. “A vaulted ceiling gives it a great feeling of volume.”
Then, there’s the room’s orientation.
“Its depth and width is greater than most great rooms,” notes Van Achte. “That allows for plenty of room to arrange furniture just as you want it, without affecting flow in and out, making it a very entertainment-friendly space.”
Meanwhile, the adjacent kitchen/eating area perfectly complements the grand great room.
“What I really like is the buffer space between the great room and kitchen — there’s lots of room to move,” says Van Achte. “Not only that, but while the kitchen and eating area are nicely integrated, they’re still well-defined spaces. The area offers a great blend of style and function.”
Superb yet sensible, the kitchen offers an oversized island that seats three, marble-style matte quartz countertops, a matching backsplash, two-tone cabinets (country-white and rift-oak style), and a roomy corner pantry with eight-foot door.
“The kitchen is massive and is a chef’s dream. And the eating area — which is next to a huge window that lets in more natural light — has room for a table for six to 10, and a patio door on the side wall leads out to the west-facing backyard and a big composite deck.”
Head upstairs via an open staircase defined by tempered-glass panels framed elegantly by cappuccino-stained trim and railing, and the home’s luxurious yet logical design continues without missing a beat.
Van Achte says the home’s generous square footage comes into play in a major way.
“Because it’s 2,501 sq. ft., we were able to put in four bedrooms including the owner’s suite, without sacrificing function. There’s a large laundry room with a big window, countertop to sort laundry on, and plenty of storage — and a spacious, well-appointed main bath.”
He says families that place a premium on privacy will love the layout of the upper level.
“There’s nice separation between the kids’ bedrooms and owner’s suite, with the three kids’ bedrooms set to the right of the stairs down their own private hallway along with the main bath. They are well-removed from the owner’s suite.”
That’s because it was situated down its own private hallway next to the stairs overlooking the great room.
“It’s completely isolated,” he says. “Not only is it at the end of the hallway, but the bedroom was tucked away behind the ensuite and walk-in closet to further increase the feeling of privacy.”
While the bedroom is a oasis of tranquility, it’s the ensuite that steals the show.
“With its heated tile floor, freestanding soaker tub with matching tile feature wall, custom glass/tile walk-in shower and dual vanities separated by the tub, it’s a gorgeous space that has a spa-like quality to it that relaxes you the moment you step into it,” Van Achte says.
Overall, the thoughtfully designed home is everything a family could hope for — elegant, yet efficient in every area.
“No matter where you go, you can feel the purpose of its design — on the main floor, upstairs or in the partially finished lower level, which offers a structural wood floor, and space for two more bedrooms, a rec room and bathroom. It’s a very comfortable, elegant home.”
lewys@mymts.net
Details
Builder: Avanti Custom Homes
Address: 85 Killbery Cres., Taylor Farm (Headingley)
Style: two-storey
Size: 2,501 sq. ft.
Bedrooms: four plus main-floor lifestyle room
Bathrooms: three
Price: $1,164,700 (includes lot, upgrades & GST)
Contact: Dan Van Achte, Royal LePage Top Producers, 204-295-6922




