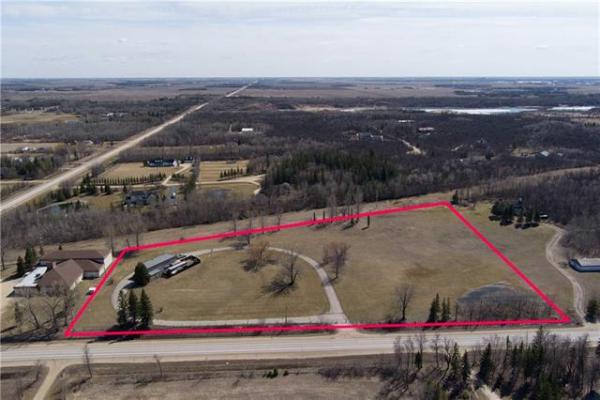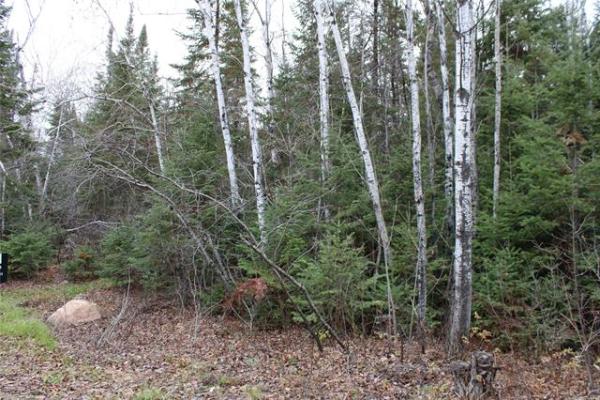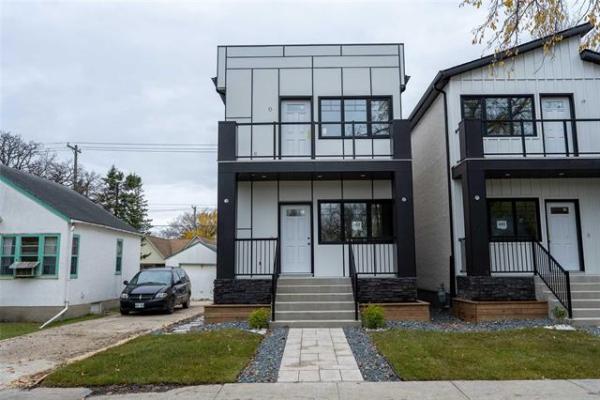




If you thought the HSC Foundation Home Lottery outdid itself last year with its fabulous A & S Homes-designed grand prize, think again.
Why's that? Well, there was only one sumptuous grand prize show home up for grabs in spring 2009. This spring, there are two, and they offer very distinct personalities.
On the one hand, there's the 4,093-sq.-ft. bungalow at 86 Brookstone Place in South Pointe with its striking stone facade, gorgeous ceramic tile and hardwood flooring, luxurious master suite spa-like ensuite (with requisite jetted tub and frameless glass shower enclosure) and finished walk-out basement with theatre-inspired media room.
On the other, there's 90 Brookstone, a palatial, 3,925-sq.-ft., two-storey home with luxury spread out over three levels featuring five bedrooms, a magnificent great room with soaring bulkhead ceiling and gourmet kitchen -- not to mention walk-out basement with media area, exercise room and spectacular master bedroom with lavish ensuite.
Best of all, those who buy tickets have a chance to not only win one, but both homes -- while providing the HSC Foundation with an infusion of funding that will help improve medical care in an immeasurable way.
A & S Homes Frank Spezzano says he -- and the rest of his colleagues at A & S -- are thrilled to be the builder of choice for the second straight year.
"We really enjoyed being part of everything last year, and were thrilled when we were asked to be the builder again," he says. "It's a great cause, so we did our best to build two homes that were worthy of being called a grand prize."
In short, the two homes are the personification of luxury. Spezzano says the two-storey home at 90 Brookstone has -- fittingly -- been tagged The Castle.
"For the two homes, we decided to go with two vastly different themes -- 90 Brookstone is a very traditional design. It's more segmented with big rooms and features traditional materials such as white ceramic tile flooring, black granite counter tops. Yet, the dark and light colour elements make for a bit of a modern touch."
Essentially, the cavernous two-storey home is a work of art throughout, from the kitchen, with its white cabinets with finely-detailed pillars, to the breathtaking bulkhead ceiling and floor-to-ceiling windows in the living room to the glass panel wall (with cool storage compartments) adjacent to the dining room.
Upstairs, there's even more luxury, highlighted by a media/sitting area and master bedroom fit for a king and his queen. Spezzano says his favourite area is the master suite's ensuite.
"I just love it -- the dark and light tile, huge tempered glass shower enclosure and (rectangular) tub and dual raised sinks on black granite with Kohler fixtures. And the accent tile we used (a Ceratec product) is a first for the Winnipeg market. The quality and texture is incredible," he says. "And the walk-out lower level is pretty good, too, with its view, exercise room, open media area and secluded guest bedroom. There's also a private bedroom for teens who enjoy their own space -- as well as their own private media/study area."
Next door, meanwhile, is a sprawling, open-concept bungalow designed for one express purpose, adds Spezzano.
"It's a home designed for entertaining -- it just has tons of room," he says. "The 12-foot ceiling in the great room may not be as dramatic as the 18-foot ceiling in The Castle next door, but it really adds to the feeling of space. The maple floor also goes great with the terrazo counter tops and cabinets, and there's double doors to a deck out back, where there'll be a great lake and park view (which The Castle will share)."
Predictably, the cavernous bungalow -- which, from this point on, will be referred to as The Entertainer -- is chock-a-block with a host of luxurious, yet practical features: two bedrooms on the main level placed cleverly (and conveniently) behind the great room area; and a walk-through pantry with oodles of storage space that provides seamless access to the laundry/mudroom off the triple garage.
Oh, and the master bedroom and lower level -- which can be accessed via a spiral staircase placed inside a faux finished curved wall -- aren't bad, either.
"Who wouldn't like a huge, south-facing master bedroom with garden doors to a deck and a spa-like ensuite with shower, jetted tub and floating vanity?" he says. "And the lower level is basically a second home in itself, with enclosed bedroom wing, elaborate wet bar (with full-sized fridge and microwave in back behind a wall of cabinets) -- and private theatre room with 92-inch screen to enjoy movies and football games on."
With one-in-20 odds of winning either The Castle or The Entertainer -- along with a host of other amazing prizes, only one question remains: to buy one ticket, or three...?
lewys@mts.net




