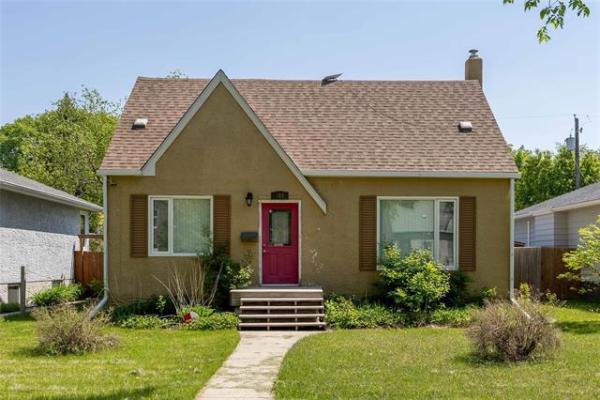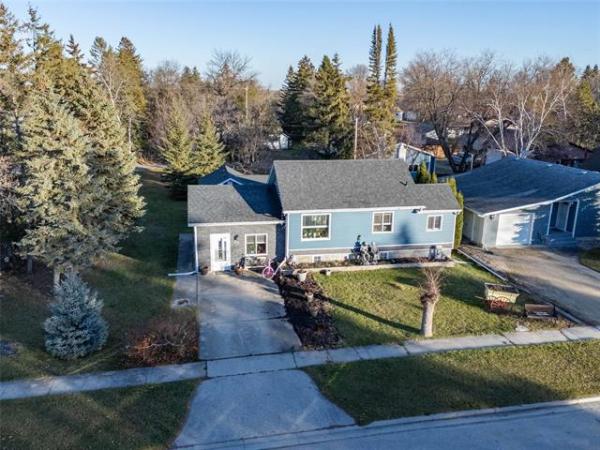
Todd Lewys / Free Press
The two-storey, 2,121-sq.-ft. Prescott was designed to deliver the versatility, style and function large, active families need.

Todd Lewys / Free Press
A generous foyer and spacious flex-space get the home off to a dynamic — and very functional — start.

Todd Lewys / Free Press
Hosts will love the wrap-around counter across from the eating area, which can be used as a sideboard.

A calming colour scheme and rich finishes bring the main living area a sense of serenity.

Todd Lewys / Free Press
An angled island with extra prep space is the star of the spacious, beautifully finished island kitchen.

Photos by Todd Lewys / Free Press
The view down to the great room in Randall Homes’ two-storey Prescott model home is spectacular.
It seems everyone has a different idea of what a home should be.
However, the one thing most people desire in a dwelling is for it to serve as a place where they can close the front door behind them at the end of a challenging day and be embraced by their very own place of peace.
That’s what Randall Homes had in mind when they designed the Prescott, says Paul Michael Saltel, the sales consultant for Randall’s new show home at 139 Stoneknife Cres. in Sage Creek.
“This is a brand-new plan for 2024,” he says of the 2,121-sq.-ft., two-storey home. “Function was the top priority with this home. It was designed to provide the versatility and comfort that families need so everyone could feel good and relax when they came home.”
That theme comes through loud and clear the moment you enter the home.
A generous foyer provides easy entry, while a dashing decorative metal screen neatly defines it.
From there, a five-foot entrance provides access to the home’s middle section, which is packed with style and function.
“The great thing about this area is that it’s open, welcoming and inviting — you’re not walking down a narrow hallway to the main living area,” says Saltel. “At the same time, you have a wonderful flex-space to the right and a short hallway to the left that holds a three-piece bath and a lifestyle room that could be used as an office or bedroom.”
Move ahead a few steps from the fabulous flex-space, and you find yourself on the threshold of the main living area.
The moment you step inside, you’re enveloped by an empowering sense of tranquility generated by the wide-open area’s colour scheme.
Soft greys, light and medium shades of blue, and white accent trim combine with natural (almost blond) wide-plank flooring and maple accents on the island and stair railing to create a calm, soothing ambience.
Meanwhile, tons of natural light flows freely in through large, well-placed windows. Flow from space to space is effortless thanks to an intelligent, user-friendly layout.
Saltel notes the area also has its share of subtle wow factor, too.
“When people come in, one of the first things they say is they love the high ceiling in the great room, and the placement of the fireplace in the gorgeous tile feature wall on the rear wall. They like the fact that it isn’t on the far wall, and that the fireplace and TV are framed perfectly by large, floor-to-ceiling windows on either side.”
Then there’s the island kitchen, which has also received rave reviews.
“It has also been a big hit — people love the island’s angled shape, which creates extra prep space and tucks the seats out of the way, which opens room to move,” he says. “They also like the wraparound counter next to the fridge that can be used as a sideboard when entertaining.”
Another subtle design feature didn’t go unnoticed.
“There’s also a covered barbecue deck off the kitchen which is very convenient — you’re right next to the kitchen if you need anything. It complements the composite backyard deck perfectly.”
Take the striking staircase upstairs, and the high level of function found on the main floor is amplified further.
“It starts off with a spacious loft, which people really like,” Saltel says. “It’s a multi-purpose space for kids, where they can do homework, watch TV or have friends over. It provides separation, which is important. As much as family members love each other, they can’t always be together.”
He notes the rest of the upper level was designed to promote privacy and function.
“Both secondary bedrooms are oversized and private. There’s also a big laundry room with a window, which is so much better than a laundry closet. And the main bath is very well-appointed.”
That leaves the primary bedroom, which was set to the right of the stairs in its own private spot overlooking the gorgeous great room.
“Parents will love the privacy it offers, not to mention its huge walk-in closet,” Saltel says. “People have also liked the extra storage in the ensuite with its storage tower and open linen shelves below.”
The Prescott checks all the boxes for active families, he says.
“It’s a versatile, stylish plan that can be customized to meet your every need, right down to the smallest detail by a family builder that builds homes for families.”
lewys@mymts.net
Builder: Randall Homes
Address: 139 Stoneknife Cres., Sage Creek
Style: two-storey
Model: the Prescott
Size: 2,121 sq. ft.
Bedrooms: three plus lifestyle room & loft
Bathrooms: three
Price: $779,900 (Includes lot & GST)
Contact: Paul Michael Saltel, Quest Residential Real Estate, 204-228-1048



