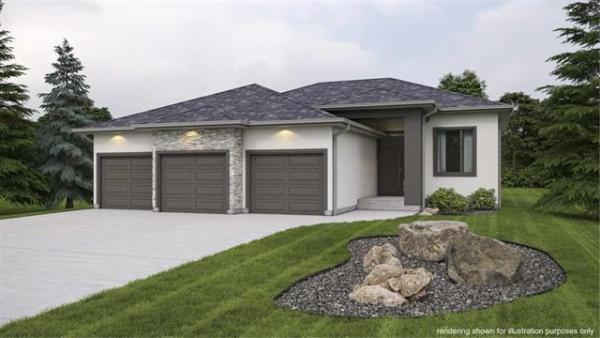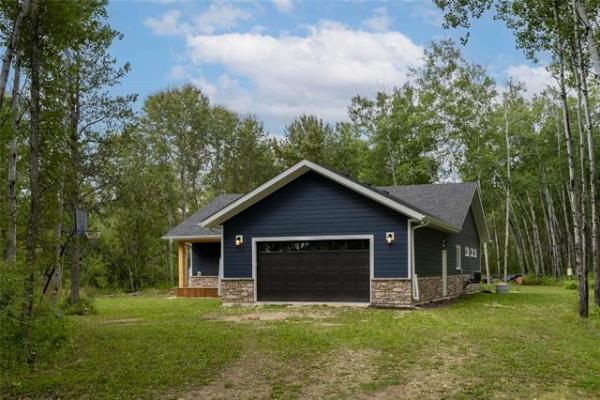




When the design team at Hearth Homes set out to finish the interior of 164 Blue Sun Drive -- a.k.a. The Emerald -- their goal was simple.
That goal? Take a time-proven design and add a combination of new finishing materials to give a great floor plan a fresh look. You can say they accomplished that mission.
"I would have to say this version of The Emerald -- which goes back over a decade -- is one of my favourite models, if not my favourite," said Liam Milne, Hearth Homes sales manager. "It's something of a West Coast-inspired design due to the unique materials we used."
As is usually the case, the different design elements coalesce into one impressive -- and different -- package in the 1,785 sq. ft. bungalow's great room.
"It's definitely not your usual great room," he said. "There aren't any dark flat hardwoods, espresso cabinets and granite countertops here. We wanted to give the area a distinct personality, so we incorporated some very different finishing materials into the design mix."
Instead, Milne and his design team went with whitewashed oak hardwoods with a distressed finish, flint-stained maple cabinets (a bit darker than portobello) and off-white Caesarstone countertops. Add in features such as a dual-tone beige/taupe backsplash and stainless-steel appliances, and the result is a distinct, warm look that's anything but boring.
"We had a reason for going with each finish. The whitewashed oak hardwoods provide texture and contrast, while the Caesarstone countertops gave us a more uniform colour than granite. They're also more durable than granite because they don't stain," Milne explained. "And the flint stain just looks great. It goes well with the whitewashed oak floor, and is warm without being boring."
The floor plan also works extremely well, too. With it's large island (which seats two), peninsula with raised breakfast bar (with seating for three more), wide aisles and abundance of cabinets and counter space, the kitchen is a chef's dream. A dinette for four and front-oriented formal dining room (which can hold a table for six to eight) make the great room area ideal for entertaining.
"This home has been aimed at empty-nesters, but could fit literally anyone," he added. "With two bedrooms upstairs and another two downstairs, it could also work for a large family, too."
Empty-nesters and families alike will appreciate The Emerald's style, which is highlighted by a two-sided fireplace in the family room that comes with a unique twist.
"You could almost call it a floating fireplace, as we placed it over the lower level stairwell. Glass panels on the stair railing allow you to see if from the foyer and kitchen, while the artificial coral surround gives it a different, textured look. The fireplace also divides the family room from the rest of the great room, in addition to creating a unique focal point," Milne said.
The finishing touch is the view out back, which is showcased by a large picture window in the family room along with a huge window behind the dinette -- and a door that leads to a massive, raised deck. Next to the family room is the master suite, which also prominently features the wetland view.
"We put in a five-foot by five-foot picture window for as much glass as possible. When you have a spectacular view like that, you don't want to minimize it. The bedroom is oversized, as is the ensuite, which is pretty substantial. It features a cork floor, huge corner soaker tub, five-foot shower with tile surround and a flint vanity with Caesarstone countertop. The big, deep walk-in closet comes with pine shelving that we stained a honey maple stain ourselves."
Finishing off the main level is a compact wing that neatly houses a second bedroom, four-piece bath and laundry/mudroom with garage access, adding even greater utility to the area.
This is also a home with a walk-out lower level, announced quickly by a glassified rear wall (with sliding doors to a covered patio) bathes the area in natural light; the wetlands view isn't bad, either. Two (massive) bedrooms, a theatre room (with 100-inch screen and tiered seating), and huge mechanical/storage room surround an open-concept rec room with a games area and sitting/media area.
Milne said the lower level is equipped with another useful feature: in-floor radiant heat.
"It's a better quality of heat that not only distributes the warmth evenly, but is healthier than forced air. The lower level has about 1,550 sq. ft. of liveable space. When you combine that with the 1,785 sq. ft. upstairs, you've got a home with just over 3,300 sq. ft. of liveable space in an incredible setting. We're ecstatic with how this home turned out -- it's offers great style, space and value."
lewys@mts.net
THE SPECS
Builder: Hearth Homes
Model: The Emerald
Style: Bungalow with walk-out basement
Size: 1,785 sq. ft.
Bedrooms: 4
Bathrooms: 3
Address: 164 Blue Sun Drive, Sage Creek
Lot Size: 48' x 122' x 168' (pie-shaped)
Lot Price: $190,900
Price: $695,900 (including lot & GST)




