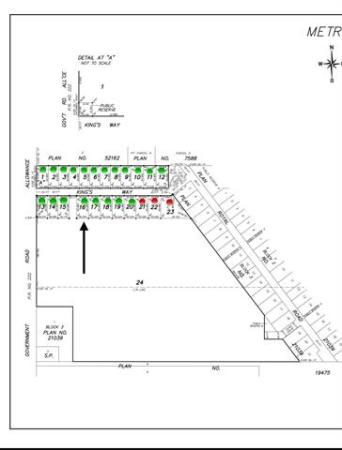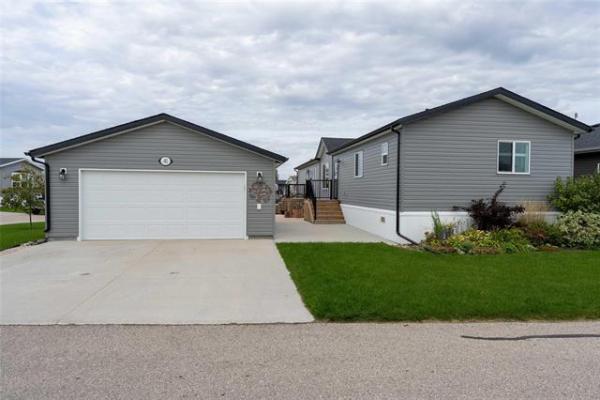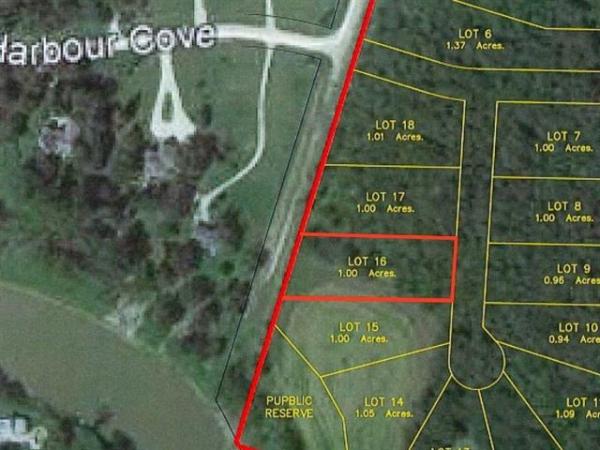"I think it's good when people come to you with definite ideas," he says. "In this case, Nanette and her husband more or less knew what they wanted. They had a good idea of what worked for them. As a result, we just had to tweak the design here and there to make it work. When you design a new home, you don't want to be wishy-washy. If you are, it can take forever to build."
Having a tight design focus clearly paid off -- it took only four-and-a-half months to build 6 Yarema Bay, which can be found in Pritchard Farms Southlands, just north of the Perimeter Highway off Henderson Highway. At 2,360 square feet, space is not an issue. A well thought out floor plan also makes for a highly navigable home with distinct living areas and little, if any, wasted space.
"That was the goal -- to design a functional home that didn't waste space. We worked with Kurt to create a clean, simple symmetrical design that functioned well and lent itself to an understated, tasteful interior decor," says Nanette.
An open-concept design from the wide foyer on -- stairs to the lower level are on the left and a formal dining room with tray ceiling (one of three found throughout the sprawling bungalow) to the right -- there is never any danger of feeling boxed in. Three windows in the great room (as well as another tray ceiling with crown molding added in for a welcome touch of elegance) and another three in the kitchen ensure the home's centre has a bright, roomy feel.
At the same time, medium brown oak hardwoods, a gas fireplace set in beige and tan cultured stone, and a palette featuring beige earth tones warm up what is quite a large area. Meanwhile, furniture has been placed in the middle of the great room to provide subtle division and create distinct aisleways.
The adjacent u-shaped kitchen, with its black granite counter tops, French country cabinetry (with distressed off-white finish) and breakfast nook for two is then tucked around and out of the way, with a counter top and cabinets dividing the kitchen proper from the dinette area (which is large enough to accommodate a table for six). A four-foot-wide entrance into the kitchen, along with a rear doorway that unites the kitchen with the hallway to the kids' bedrooms, half bath, laundry/mudroom -- as well as dining room and great room -- help ensure excellent traffic flow, with or without company.
"I like the fact that the kitchen isn't totally open to the great room," she says. "That way, you can have the privacy you need to cook, yet you can still stay in touch with what's going on. We made it even more functional by choosing not to put in a walk-in pantry. Doing that opened up the kitchen and made it that much more functional."
With two young children, a lot of thought was also put into placement of the bedrooms. In the case of 6 Yarema Bay, the children's rooms are set off to one side of the home, with the master bedroom being found on the opposite side of the 89-foot-wide abode.
"That kind of separation is particularly useful, especially as kids get older and come and go more," Streu says. "That way, they won't disturb their parents if they happen to come home later than planned."
Nanette concurs, but says there's a second reason why the kids' bedrooms (along with their own bathroom, located between the two rooms) have their own wing.
"We also wanted that kind of separation so that if we have people over, we can close doors so that the kids can sleep without us bothering them," she explains.
The intent of having the master bedroom on the other side of the house is equally as clear: having a secluded space where rest and relaxation is the prime objective.
"We wanted the master bedroom to not only be off on its own, but to be simple, yet elegant. So we had Kurt put in another tray ceiling (with ceiling fan), a big window to let in lots of light, and an ensuite with a deep soaker tub (placed beneath another huge window), oversized shower with tempered glass enclosure and a large walk-in closet (with window) at the rear," Nanette says. "While the bedroom is painted beige, we went with Greyhorse (a calming blue/grey hue) in the ensuite; it reminds me of being in a spa, with its clean, relaxing tone."
Add in a massive lower level (2,000 sq. ft or more of living space) with seven oversized windows and you have a livable, well-appointed residence that can be home from a couple's 30s to retirement-age and beyond.
lewys@mts.net
Price: $700,000 (incl. lot, landscaping & net GST)
Size: 2,360 sq. ft.
Minimum Lot Size: 89' x 150'
Bedrooms: 3
Bathrooms: 2.5
Contact: Kurt Streu @ 633-2170
Key Features: Open-concept floor plan with large windows and high ceilings; logical floor plan with subtle division for distinct spaces; separate bedroom wings, one for master bedroom (with elegant ensuite), the other for kids' bedrooms; huge laundry/mudroom area with big closet for additional storage space; functional, stylish great room/kitchen area; large lower level with seven huge windows.



