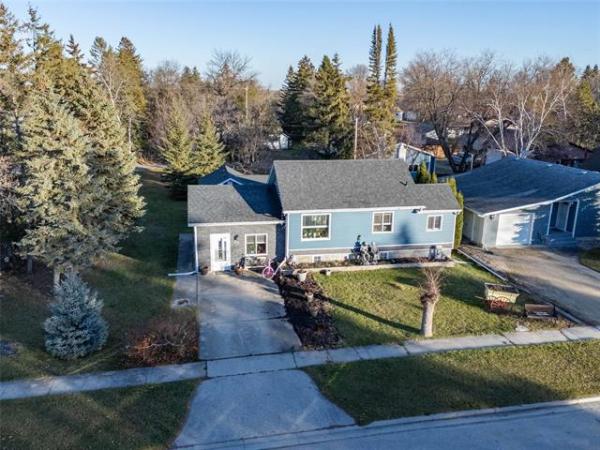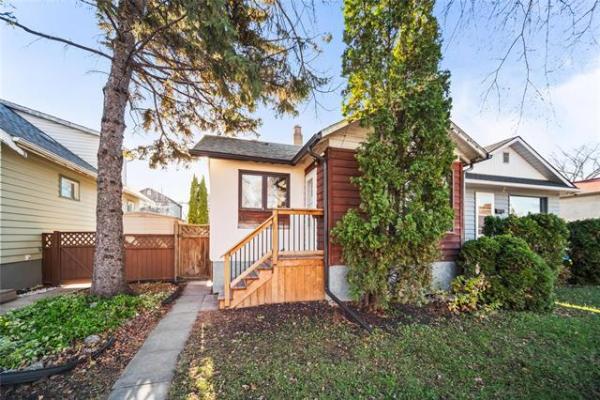Reality is, not everyone wants a new home with a huge lot.
Rather -- in this era of being so time-challenged -- more and more people are looking for a home that's not only as maintenance-free as possible, but affordable to boot.
Qualico Homes' single-family homes sales manager, Dale Penner, says Qualico is doing its best to respond to those needs.
"Our craftsman series of affordable homes can be seen on Sage Creek Boulevard in Sage Creek," he says. "Three homes -- The San Marino, The Santiago and The Valencia -- are situated virtually side-by-side. While they're all different sizes (1,694 square feet, 1,620 sq. ft. and 1,544 sq. ft. respectively), they all have one thing in common -- compact, low-maintenance yards and maintenance-free exteriors."
Penner says the biggest difference between these craftsman-inspired and other Qualico homes is the lot. At 36 feet by 95 feet, the dimensions were purposely kept smaller so there was, in essence, less grass to cut. The lot is also of the laned variety, which enabled Qualico to place the garage at the rear of the home -- with a large patio between the house and 20-foot-by-20-foot garage, which also has a craftsman exterior.
Likewise, the home's front -- in this case The San Marino, which can be found at 366 Sage Creek Blvd. -- has also received a low-maintenance treatment. With an exterior comprised mostly of vinyl siding and little in the way of grass to cut, the home's residents -- say, young couples or empty-nesters -- won't be spending much time doing yardwork.
The yards weren't intended to be large," explains Penner. "We reduced maintenance by wrapping the patio in back around to the garage, and by putting in a low-maintenance area with trees. We also upgraded the exterior vinyl on rear and side elevations and upgraded the trim around the rear-elevation windows. That makes for a home that will require little or no maintenance."
Inside -- even though The San Marino is filled with many upgrades -- the show home's selling price still comes to under $360,000 including GST. Upgrades include maple nutmeg cabinets, ceramic kitchen backsplash, maple mantel over the fireplace (plus cantilever to accommodate the fireplace), 48-inch shower in ensuite (instead of tub) and computer desk off the kitchen.
"Base price (of the smallest home, The Valencia) starts at $179,600. That's a great starting point, as it comes standard with vinyl flooring (of the faux ceramic variety), laminate countertops, corner pantry and tub in the ensuite," he says. "It's up to the customer as to how far they want to go with upgrades. You don't have to go with granite countertops, hardwood floors and maple cabinets to create a great-looking home."
In the case of The San Marino, finishing materials -- while not upper-end in the case of the vinyl flooring and laminate countertops -- work well. While it would be preferable to go with the stylish nutmeg maple cabinets, it's not necessary, at least in the beginning, where affordability is the paramount consideration.
"You can start off with our basic cabinets, the laminate countertops and vinyl flooring -- and then upgrade when the time is right," Penner says. "And while the (compact) island adds utility to the kitchen, it isn't a critical feature. Another area where you can initially save money is the fireplace in the family room -- you can simply leave the cantilever open and put in your own fireplace and entertainment unit."
A pair of subtle features then combine to make an already spacious home feel that much bigger.
"Our designers went with nine-foot ceilings and a floor plan that creates separation between the dining room and expansive great room without compromising functionality; the nine-foot ceilings really increase the sense of space, as does the bay window in the great room. The kitchen is also U-shaped, which creates extra room to move in the preparation area," he says.
From there, an open staircase leads smartly up to the upper level, where three bedrooms and a large four-piece bathroom fan out around a compact foyer. Despite its brevity, there's ample room to move.
"The idea was to maximize bedroom space," Penner says. "And the main feature is the huge master bedroom, with its huge windows and big ensuite and walk-in closet. In this case, there's a shower, but it could be a tub/shower surround instead. The main bathroom (with its deep soaker tub) then divides the two oversize bedrooms from the master suite. Like the main floor, it's a very functional, flexible floor plan."
Downstairs, another 550 sq. ft. of livable space is available for future development. Windows were upgraded from standard 40-inch-by-20-inch models to 60-inch by 32-inch sliders.
"That's a worthwhile upgrade -- it's entirely up to the buyer," he says. "We think people will really appreciate these new craftsman-style plans; they combine style and affordability in a low-maintenance package."
lewys@mts.net
DETAILS
Builder: Qualico Homes
Address: 366 Sage Creek Blvd., Sage Creek
Model: The San Marino
Size: 1,694 sq. ft.
Style: Two-storey
Bedrooms: 3
Bathrooms: 2.5
Lot size: 36' x 95'
Lot cost: $74,000 (not including GST)
Price: $339,200 (not including GST)
Contact: Dallas Mooney or Deborah Mosher, New Home Sales Consultants @ 946-2740




