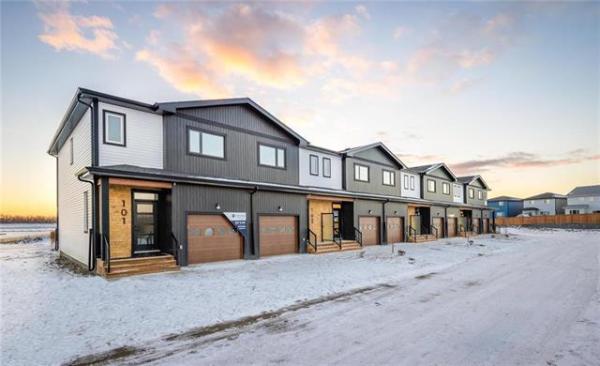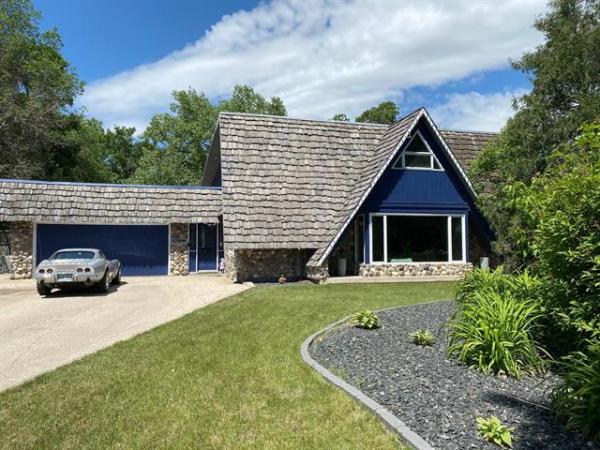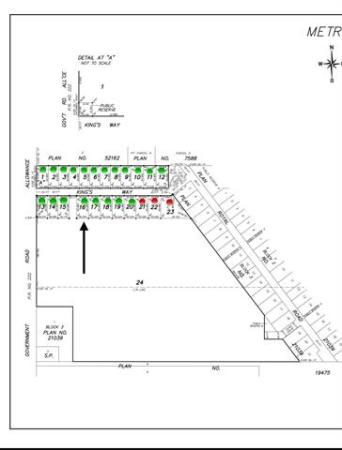



THE moment you enter 203 McBeth Grove, one glance toward the back of the 2,698-sq.-ft., two-storey home confirms that it's aptly named.
"When this pocket of riverfront land became available, we took advantage of it quickly," says Dynasty Homes' Abe Friesen. "We custom designed the home to the location to take advantage of the view. We wanted it to be substantial, so it would be a true complement to the surroundings. It was a no-brainer to call it The Riverview."
As might be expected, the home's focal point is the Red River out back. To capture the splendour of the river and its lush surroundings, Friesen and his design team put a soaring 18-and-a-half foot ceiling in the great room -- along with a wall of nine huge windows, the last one acting as a literal picture frame when viewing the river from the second-floor catwalk.
While that view is spectacular, the view from the master bedroom is -- almost unbelievably -- even better.
"As much as I enjoy the great room, this is my favourite room in the home due to the space and, of course, the view. We intentionally put a bay window in to maximize the view," says Friesen. "It created a little nook where you can sit back in a chair and savour the view while sipping on a cup of tea or glass of wine."
Dynasty's marketing representative, Dan Thiessen, concurs. "The view is quite spectacular from up here," he says. "It really takes advantage of the river view. The house is perfectly situated to take advantage of it."
Just as importantly, says Friesen, the home was built to be functional.
"That's the most important aspect of the home -- will it function well in day-to-day life? With that in mind, we went with an open-concept design with all kinds of windows to maximize light, views and flow. So far, the people who've viewed the home have been really positive about the floor plan."
Little wonder. Thanks to an extra-wide ceramic foyer that transitions seamlessly into an extra-wide hallway, flow into the great room area -- even if there are tons of people present at, say, a family reunion -- is still bound to be exceptionally smooth. In addition to a great room that houses an island kitchen, spacious dinette area, the spectacular great room and a separate, yet open formal dining room -- there's a very pleasant surprise awaiting in an enclosed wing off the foyer hallway.
"We've been very pleased about the fact that people have been commenting favourably on the large mudroom area we created," Friesen says. "They really like the way we designed it."
In actuality, the enclosed area is much more than a mudroom. Once inside, there's not only a powder room, but a spacious laundry room, bedroom/den (with river view through another big window) as well as a mudroom and entrance to a 24-foot by 24-foot double garage. It's a design that works well, keeping family messes out of sight, while providing privacy in the form of a large bedroom that's ideal for work or rest.
The great room area then smartly combines an informal kitchen/great room area with a formal dining room. Finishes are rich and warm. Cappuccino maple cabinetry, dark maple hardwoods, grey/brown granite countertops (on a beige, custom-tile tan/grey backsplash) and tan and taupe paint subtly offset all the natural light that seems to flow in from every angle.
Meanwhile, the home's upper level is the epitome of space and segmentation, with three bedrooms, a recessed sitting area (with river view), catwalk that overlooks the great room and a four-piece bathroom situated neatly between the two secondary bedrooms at the end of the hallway. Space, light and storage space are abundant, with the master suite acting as the upper level's piece de resistance.
"It truly is a sanctuary," Thiessen says. "The ensuite is gorgeous with its jetted tub, heated ceramic tile floor and its frameless tempered glass shower with two body sprays. But it's the view that makes it."
Last but not least is a lower level with over 1,300 sq. ft. of livable space that comes complete with a NorthAIR TEch Seco Air System, huge windows and pre-planned layout.
"The Seco Air system makes for healthier homes through mould prevention," says Thiessen. "It's another unique feature in a home that offers all kinds of space, style and an incredible river setting."
lewys@mts.net
DETAILS
Homebuilder: Dynasty Homes
Address: 203 McBeth Gove, McBeth Landing
Size: 2,698 sq. ft.
Style: Two-storey
Model: The Riverview
Bedrooms: 4
Bathrooms: 2.5
Price: $764,900 (includes options, extras, upgrades, lot & GST)
Lot size: Pie-shaped, 160 feet deep with river backdrop
Lot price: $168,200
Contact: Dan Thiessen, Coldwell Banker Real Estate @ 771-3526.




