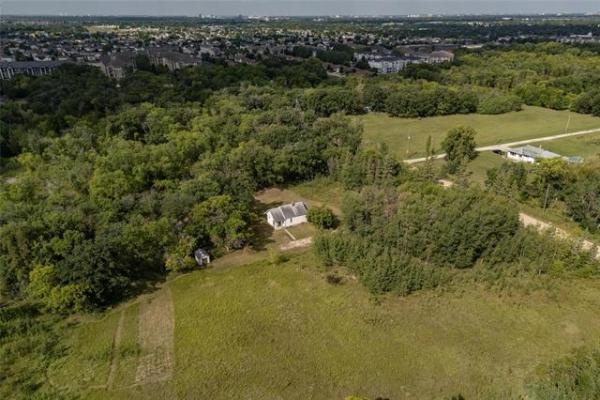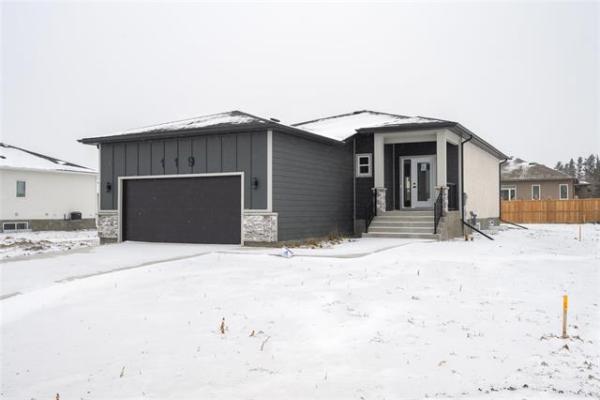





When Jason Arlt and the designers at Arlt Homes conceived The Stoneridge, a new two-storey design found in Sage Creek, they were determined it would be a fresh start from top to bottom.
So not only is the floor plan a departure from previous home designs, so too is the colour scheme.
"Once we established the floor plan, we then thought about the colours," Arlt says. "So many houses these days have earth tones, mainly browns and beiges. We made a point of using fresh, lighter colours -- greys, grey-blues and white -- this time around. The idea was to produce an interior with a rustic, yet modern feel -- not cold contemporary, but warm contemporary."
The foundation of that warm, contemporary look exists in the form of a different flooring choice. Rather than go with the customary dark-maple hardwoods, Arlt and company went with hand-scraped, engineered oak hardwoods with a light, natural finish in the great-room area.
Next, the colours on the main level are light grey and blue-grey on the walls and white on the non-stippled ceilings. It's a definite departure from the earth tones found in so many of today's new-home designs.
While the colours are modern, they're not cold. Rather, they come across as soft and warm. For an added infusion of pop (and definition), window casings, doors and door trim are pure, unadulterated white. Simply put, the colours make for a striking interior, made all the more livable by large windows that provide a wealth of natural light throughout the spacious home.
"We then went with a grey slate finish on the (maple) cupboards to bring in a darker tone to contrast with the grey quartz countertops and white window casings and trim," Arlt says. Dark maple stair bannisters also add needed warmth to a colour palette that includes a cool and linear glass backsplash.
"Our goal was to provide a clean, fresh feel that made the home memorable without being overpowering."
Fortunately, as much attention was paid to creating the floor plan as it was to the colour scheme. The main floor of The Stoneridge is highly functional and spacious at every turn, and the island kitchen has wide aisles to aid navigation while entertaining. There's also a pantry with pass-through door that allows seamless access to a huge laundry/mudroom tucked away in back by the garage.
With an eating nook for three at the island, a table for four in the dinette area between the kitchen and living room and a cavernous formal dining room that can house a table for six to eight, having 15 family or friends over for dinner would not be a stretch. Most important, an abundance of space makes for effortless flow between the different spaces.
"This is a family home, but it was also designed for entertaining," he says. "The great room is a versatile area. At the beginning of the day, you can enjoy coffee seated at the island or sitting area between three large windows. During the day, you can watch the kids play in the living room while you cook or bake in the kitchen. At night, you can entertain without missing a beat."
It's upstairs that the family-oriented nature of The Stoneridge becomes most apparent. A wide, U-shaped landing, bathed in light from a wealth of windows including one above the foyer that allows southern light -- ensures that there will be no early-morning collisions during the chaos of getting ready for work and school.
The U-shaped design also means that two bedrooms are on one side, while another secondary bedroom and main bath are on the other. While both secondary bedrooms are much larger than normal, with double closets and big windows), the highlight of the upper level is the master suite, notable for a sitting area set between three large windows.
"Again, we made a conscious effort to be different," Arlt adds. "We went with a rectangular soaker tub, not a jetted tub. More and more people are choosing to use the money they save on the tub into a luxury shower. Ensuites are becoming more personal these days. We also set the tub in beige rippled ceramic tile; the surround in the oversize glass shower is the same material. The walk-in closet is separate."
The Stoneridge is also a notable design for two other reasons. First, it's a Power Smart gold design, which makes it a very energy-efficient home. And the U-shaped lower level, with all the mechanicals set to one side, is specifically designed to offer 1,100 sq. ft. for future development. That adds up to more than 3,400 sq. ft. of available living space.
"Overall, we wanted to design a memorable home with a different colour scheme and lots of space so there's room to move and everyone in a family can have their own space," Arlt says.
"I think we've accomplished that goal. Everyone's responded very well to the design."
DETAILS
Homebuilder: Arlt Homes
Address: 111 Blue Sun Drive, Sage Creek
Model: The Stoneridge
Style: Two-storey
Price: $556,560 (including lot, GST & appliances)
Size: 2,339 sq. ft. (plus another 1,100 sq. ft. of livable space in unfinished lower level)
Bedrooms: 3
Bathrooms: 2.5
Lot Size: 48' x 115'
Lot Price: $100,900 (plus GST)
Contact: Kim McGrath, RE/MAX Professionals @ 771-2253



