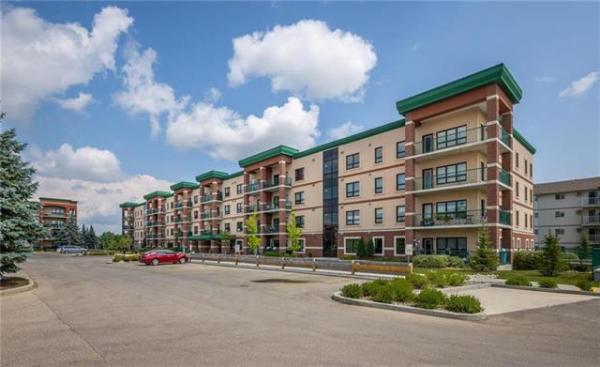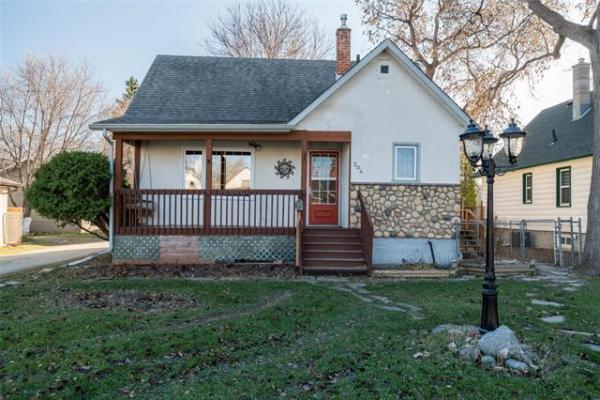
Photos by Todd Lewys / Winnipeg Free Press
The Driftwood knocks it out of the park with an efficient, stylish design that delivers great value.

Naturally bright, spacious and well appointed, the primary bedroom will be a haven for parents.

A walk-in shower, marble style vinyl floor and thermofoil vanity give the ensuite a luxurious feel.



With new single detached homes in the 1,800 to 2,000 square-foot range priced somewhere between $550,000 and $650,000, families are looking for a more affordable alternative.
Kensington Homes has listened to consumer feedback and delivered that alternative with the Dritwood, says Allan Hayes, sales representative for Qualico’s inventive two-storey attached show home at 353 Crestmont Dr. in Bonavista.
“The value and livability that this home gives customer is tremendous,” he says of the 1,439 sq. ft. home. “It’s a well-laid-out, well-appointed home. Even though it’s an attached home, Kensington’s philosophy is the same as it is with its single detached homes, to put quality in everywhere, from its design to its finishes.”
If any one thing ranks as a surprise right out of the gate, it would be the home’s surprisingly spacious feel.
It starts in its foyer, which is plenty wide with a nook for a bench to the left of the front door. Natural light also flows in from an entry door with a glass center and large window to its left.
From there, it graduates into a landing with a double coat closet and powder room from the left, creating a streamlined, functional feel.
The landing then transitions smoothly into a main living area that’s bright, beautifully finished, and most importantly, intelligently-laid-out.
“I think it’s important to note that the ceiling in the main living area is nine feet high,” says Hayes. “It really makes a big difference. It makes the area feel bigger and works with the great layout to create good flow between spaces. A large window on the great room’s rear wall and patio door behind the dining area also let in lots of natural light.”
Then there are the finishes, all of which are standard.
“Everything you see here, the vinyl plank flooring, quartz countertops, white thermofoil cabinets, even the lighting fixtures, is all standard. The finishes here are used in most of our higher-priced homes, so the look and feel are very comparable.”
At the same time — because each space is the proper proportion — you never feel like space or flow is lacking.
“It’s a good, open-concept floor plan,” he says. “The kitchen is just the right size with a mid-sized island and corner pantry, the dining area can seat anywhere from four to eight, and the great room was designed to be flexible so you can place your furniture and TV in the way that works best for you.”
Meanwhile, the upper-level staircase also has an upscale feel due to its extra-wide width and a tempered glass insert that was placed in the one-third wall that borders it instead of spindles.
The Driftwood’s logical layout, not to mention its pleasingly spacious feel, continues upstairs.
To maximize privacy, the main bathroom was placed in the center of a long, wide hallway.
The two secondary bedrooms were placed to the right of the bathroom, while the primary bedroom was placed to the left, neatly separating it from the secondary bedrooms.
“Both of the kids’ bedrooms are a very good size, with one being nearly 11 feet by 11 feet, and the other being 8.7 feet by 12.4 feet,” Hayes says. “They weren’t an afterthought.”
That leaves the primary bedroom, which is larger and more luxurious than anticipated.
“It’s just a great space. Lots of light comes into it from a huge window on its rear wall, there’s plenty of room for a bed, end tables and a dresser, and you also get a large walk-in closet that offers plenty of storage space. The ensuite offers a walk-in shower, hexagonal marble style vinyl tile floor and a white thermofoil vanity that matches the kitchen cabinetry.”
As for the fact that the home is attached, Hayes says that today’s attached homes aren’t anything like older attached home designs.
“These homes are so well insulated you can’t hear your neighbour. These are very quiet, livable homes that come with a single attached garage, and a lower level with good ceiling height that can be developed to offer a rec room, bedroom, and another bathroom.”
Hayes adds that buying a new attached home also makes sense from another standpoint.
“There’s no need to buy an older home that needs upgrades when you can buy a new home that’s so livable and beautifully finished, and that comes with additional features like air conditioning and landscaping. This home delivers excellent quality and livability and great value.”
lewys@mymts.net
The Details
Builder: Kensington Homes
Address: 353 Crestmont Dr., Bonavista
Style: two-storey attached
Model: the Driftwood
Size: 1,439 sq. ft.
Bedrooms: three
Bathrooms: 2.5
Price: from $469,900 (includes lot, upgrades & GST)
Contact: Allan Hayes, Qualico Realty Services, 204-226-0978



