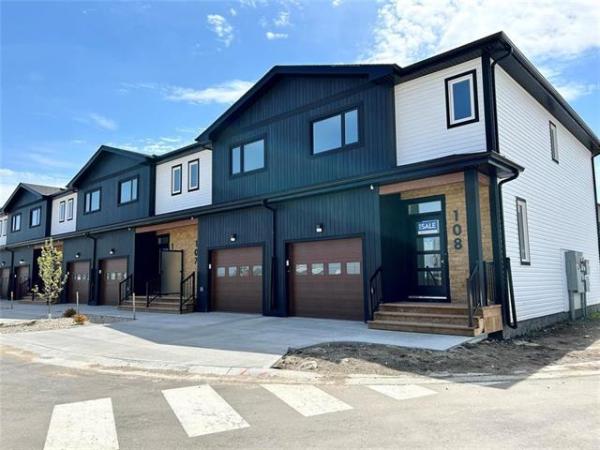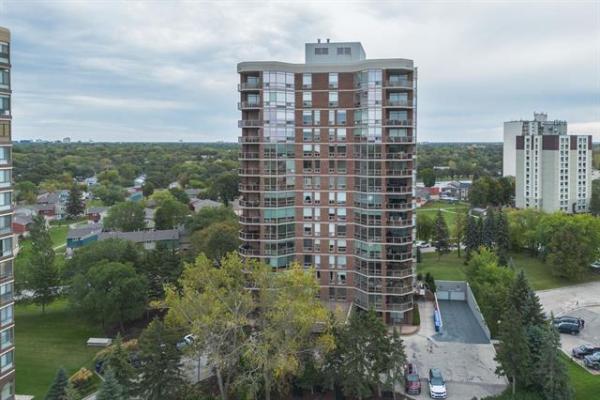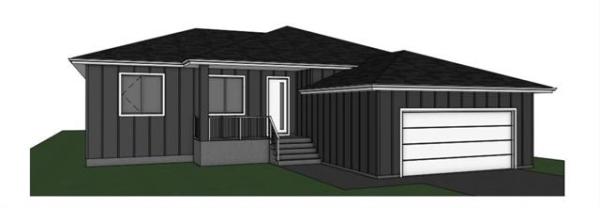
Todd Lewys / Winnipeg Free Press
The 1,564-square-foot bungalow is located at 112 Creemans Cres.

Todd Lewys / Winnipeg Free Press
The kitchen’s white shaker cabinets and octagonal backsplash create an airy feeling.

Todd Lewys / Winnipeg Free Press
The gorgeous master bedroom is bright and open, with an attached four-piece bath.

Todd Lewys / Winnipeg Free Press
Hearth Homes’ design team had three goals when they began building their latest show home for the 2019 Fall Parade of Homes.
"We started with a number of goals and eventually whittled them down to three," says Liam Milne, the custom builder’s sales manager/designer.
"First, the home had to be a bungalow with three bedrooms. Next, couldn’t be too big. Finally, even though it was to be a luxurious home, it had to have a reasonable price point of about $600,000."
That clear vision for a luxurious, yet practical bungalow resulted in the creation of the Hampton, a 1,564-square-foot three-bedroom, two-bath bungalow that’s sits proudly on an oversized lot at 112 Creemans Cres. in Charleswood’s newest enclave, RidgeWood West.
"The biggest challenge we faced in designing the home was keeping the price at $600,000 all-in," he says.
"We wanted to check all the boxes for what we were hearing from our customers — that the home needed a welcoming foyer, large dining and entertaining areas, a main floor laundry that wasn’t in a mudroom — and of course, a gorgeous master suite."
Above all, the Hampton was to be a versatile home that deftly balanced fashion and function.
"We wanted to create a home that appealed to everyone from families to empty nesters, so we went with a bit of a hybrid design that incorporated traditional and modern design elements. Instead of having the front of the home opening directly onto the great room, we started with a long, wide foyer that transitions smoothly into a hallway that leads into the great room."
At the same time, a pair of compact wings were placed to the left and right of the hallway just ahead of the foyer. The wing to the left contains a bedroom and four-piece bath, while the wing to the right features a bedroom/den at the end, with a laundry room to the left and mudroom to the right.
"The left-hand wing with the bedroom/office and bathroom could function either as a guest suite for empty nesters or a teenager’s own private bedroom," Milne notes.
"The right-hand wing gives you separate but proximate laundry room and mudroom areas — plus a handy space that can be used either as a bedroom or office."
He adds that the hallway also serves a distinct purpose.
"It creates a bit of an air of mystery, as you can only see a sliver of the great room. That makes you curious to see what’s inside and also keeps dirty dishes out of sight, where they belong."
Once inside, you find a bright, beautifully finished area with 10-foot ceiling that holds three well-defined spaces.
"I just love this area — it really exudes a positive vibe, a feel that I think comes from the gorgeous finishes. We started off by putting in a wonderful, distressed brown laminate plank flooring called Salvaged Pine and complemented it with finishes like white shaker cabinets, a white octagonal backsplash, off-white/grey quartz countertops and stainless steel appliances."
Meanwhile, each space — the island kitchen, dining room and family room — is ultra-navigable and filled with all kinds of natural light.
"Sliding patio doors let light flood into the kitchen and dining room, while a huge picture window on the family room’s rear wall bathes it in daylight," Milne says. "Flow between spaces is excellent, yet each space is nicely defined. A simple TV niche with maple mantel and ribbon-style electric fireplace set in a simple white shiplap feature wall is the family room’s focal point."
An inconspicuous doorway placed off to the right side of the family room then leads to a suitably spectacular master suite.
"It’s a space that’s luxurious yet functional," he says. "The bedroom is just the right size, as is the walk-in closet and the ensuite. With its soaker tub, five-foot shower, Thunder maple vanity with single raised sink and a lovely vinyl tile floor that mimics marble tile, the ensuite is a beautiful, private retreat."
Milne says feedback on the home — it also comes with a cavernous basement that provides another 1,400-plus sq. ft. of livable space — has been decidedly positive thus far.
"Everyone who’s been through the home has loved its design — it’s checked all the boxes for families and empty nesters alike. It’s a home that looks exceptional inside and out, yet it’s functional. We’re incredibly happy with how it turned out and how well it’s been received."
lewys@mymts.net
Builder: Hearth Homes
Address: 112 Creemans Cres., RidgeWood West (Charleswood)
Style: bungalow
Model: the Hampton
Size: 1,564 sq. ft.
Bedrooms: three
Bathrooms: two
Price: $599,900 (includes lot, GST)
Contact: Liam Milne, Sales Manager, 204-802-3400




