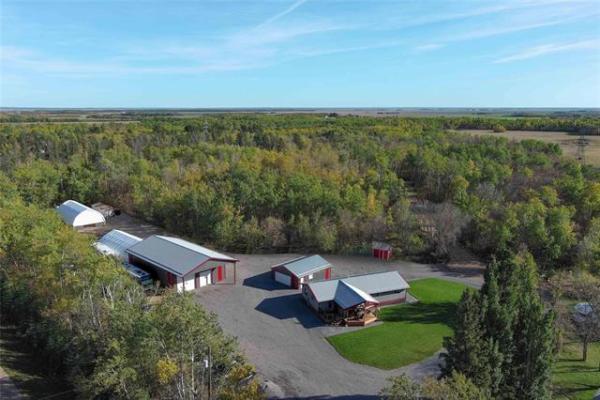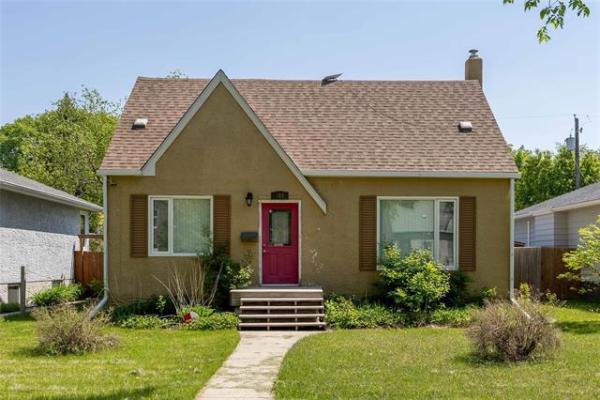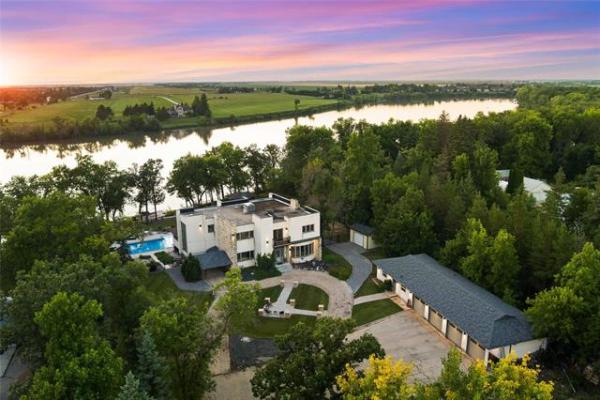
BORIS MINKEVICH / WINNIPEG FREE PRESS
The kitchen is clean and bright.

Boris Minkevich / Winnipeg Free Press
There’s something remarkable happening on Beaverbrook Street between Corydon and Grosvenor: infill housing that respects the River Heights feel, while adding a contemporary spin.

BORIS MINKEVICH / WINNIPEG FREE PRESS
Abundant windows allow light to flood the living room.

BORIS MINKEVICH / WINNIPEG FREE PRESS
Spacious and warm — the latter thanks to an abundance of natural light — the dining room of 390 Beaverbrook St. is representative of the home at large.

BORIS MINKEVICH / WINNIPEG FREE PRESS
The front wall of the master suite is filled with glass.
A new housing development is probably the last thing you’d expect to see in north River Heights.
Yet, there it is — an infill development featuring a wonderful cross-section of modern-looking homes at the intersection of Beaverbrook Street and Grosvenor Avenue.
Turns out, seven of the 30 lots in the development belong to a new custom builder that specializes in infill housing.
"That’s our main focus," says Braydin Huynen of Dwell Design Homes. "We got the vision from Vancouver, where there’s a lot of infill activity. I grew up in this area, so I thought it would be a good idea to give people the opportunity to buy a customized new home in such a wonderful, established neighbourhood."
That opportunity now exists in three-dimensional technicolour due to a creative re-purposing of the land that the new homes are now being built on.
"The area the homes are occupying actually used to be a dog park," Huynen says. "The idea is to take areas like this — we also buy lots to put new infill homes on, or work with people who want to tear down their home and build new on their existing lot — to provide a new housing option in an area that’s filled with older homes."
Not surprisingly, people walking or driving by the area often do a double-take at the sight that greets them.
"You literally see people stopping to take a look — I think it takes them a minute or two to process what they’re seeing," says longtime home builder Dave Borely, whose building team includes an architect, draftsperson and interior designer. "The response to the project has been amazing."
What onlookers are seeing along Beaverbrook Street between Corydon Avenue and Grosvenor Avenue is a series of modern-themed two-storey homes that combine cutting-edge and classic design features.
"For example, we used Tyndall Stone on the exterior of our show home (at 390 Beaverbrook) to give it a classic look," Huynen says. "At the same time, we used a high-grade aluminum siding to give the home an exterior that’s not only modern, but durable."
Then, there’s the cutting-edge design feature: a curtain glass wall (with the aforementioned Tyndall Stone trim) façade that’s nearly two storeys high.
"It not only looks spectacular, but it allows natural light to flow into three spaces: the dining room (and hence the great room), master suite and basement. It’s a design feature we took from building over 475 multi-family units — stylish, yet functional," he says.
Go deeper into the great room and you find even more glass: a triple patio door on the family room’s rear wall, a bank of three mini-transom windows set high up over the family room’s simple yet effective walnut veneer unit and even an oversized transom window over the kitchen sink.
"That side of the home faces south, so we placed the window there as we wanted to capture as much sunlight as possible," Borley says. "It does that and adds to the modern classic look we were trying to achieve."
The 2,070 sq. ft., two-storey home’s interior look seamlessly combines the two design themes.
On the one hand, there’s all the glass, the off-white walls and clean symmetrical lines. On the other, there’s the finishing materials, which ensure that the great room doesn’t feel cold.
"Finishes such as the (medium taupe) high-end Lauzon engineered hardwoods, a mix of walnut veneer and (grey) painted cabinets and beautiful (off-white with grey highlights) Silestone quartz countertops add just the right amount of warmth and texture," Huynen says.
At the same time, the great room — its focal point is the kitchen, with its massive quartz island with built-in cooktop and eating nook for four — features a logical, livable layout.
Thanks to the open-concept design — which is amplified by a continuous 10-foot ceiling — flow is excellent, and space sizes are generous. And as spacious as the dining room, kitchen and family room are, there’s room left over for two more handy spaces.
"There’s a den and powder room tucked away in an area of their own off the family room," adds Borley. "Both those spaces are generous, too."
Head upstairs via an ultra-wide staircase defined by a stylish, angled and tempered glass border and you find the home’s second level, which is notable for its efficient design.
"There’s absolutely no wasted space," Huynen says. "As a result of that, both secondary bedrooms are huge, as is the main bathroom. The master suite has its own (five-foot) hallway that separates it from the other bedrooms; we put in three (mini) transom windows on its side wall to allow more natural light to flow in."
Because the bedroom’s front wall is filled by the curtain wall glass, it’s as naturally bright as any master suite you’ll find anywhere.
It’s also very well-appointed, too.
"You not only get a large walk-in closet with tons of built-in storage, but you also get a luxurious ensuite that features a heated (white/grey) porcelain tile floor, custom glass/tile shower, walnut veneer vanity with a white Silestone Suede (matte) finish — and soaker tub set next to a huge window (obscured by a custom blind)," he adds. "It’s a wonderful, relaxing space."
Finally, there’s 390 Beaverbrook’s basement, which finishes the home off in efficient style with a media area with slick wet bar, exercise area, fourth bedroom and three-piece bath.
"Our goal was to make it as efficient and livable as the rest of the home," says Huynen. "With that in mind, we even cut space out under the stairs to put in the wet bar so it didn’t take away space in the media area. Overall, our mission is to work closely with every client to design a stylish, practical home of the highest quality that suits their lifestyle in every possible way."
lewys@mymts.net
Address: 390 Beaverbrook St.
Style: Two-storey
Size: 2,070 sq. ft.
Bedrooms: 4 plus den
Bathrooms: 3.5
Price: $959,900 (Including land & GST)
Contact: Braydin Huynen, Dwell Design Homes, 204-298-6602
dwelldesignhomes.com
Instagram@dwelldesignhomeswpg



