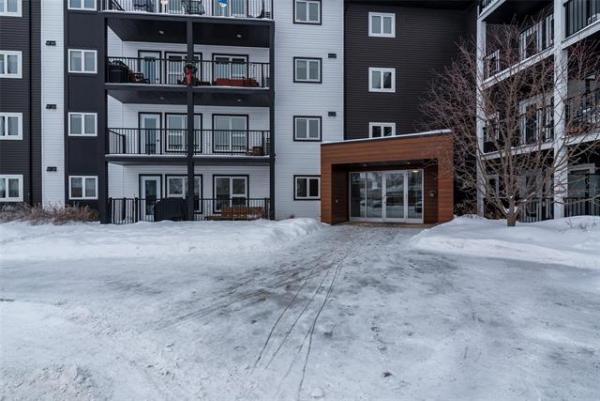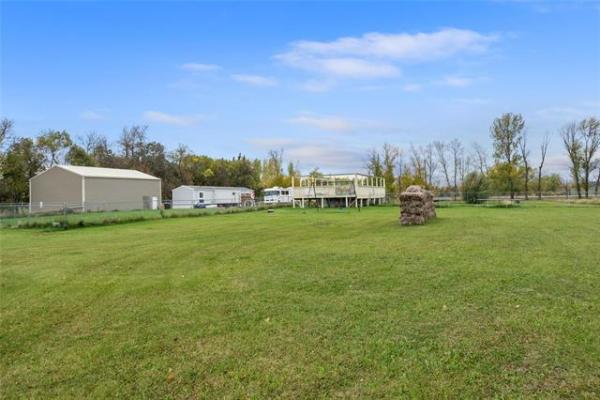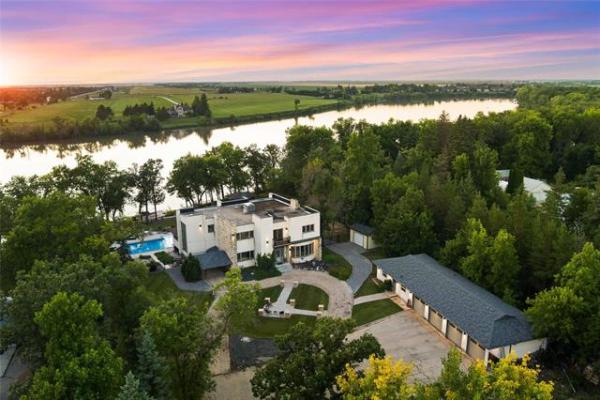




Let's say you're looking for a practical, yet well-appointed, bungalow. That's asking a lot. Which is why the designers at Foxridge Homes came up with a series of innovative home designs.
"Our Platinum Series homes are appointed with features and options designed to make that particular home unique," Qualico sales manager Dale Penner says. "This home has been designed to offer equal parts flexibility and luxury. This is a richly appointed, well-designed home across the board. It's also a Power Smart Gold home, as well."
The bungalow in question is The Weldwood, a 1,696-square-foot, open-concept design. Right from the outset, utility and flexibility is the theme, with a wide, angled (dark grey porcelain tile) foyer with walk-in closet and garage access to the right -- and a den to the left.
"It's a very practical design," says Philip Musick, Foxridge's sales representative for 115 Blue Sun (the same model is for sale at 35 Ravine in St. Vital's River Point). "If you're running a business from home, clients don't have to go past the front door. And if you like to entertain, there's lots of room for guests to take off their shoes and coats and come in to enjoy an evening together in a great setting."
While The Weldwood isn't a 3,000-sq.-ft. home (on one level, that is; total square footage comes in at 2,896, including basement) -- something that empty-nesters may have become accustomed to while raising a large family -- it is still plenty spacious. Because the dining room/living area room is open concept, there's room for a dining table that could seat as many as eight or 10 guests and still leaving plenty of room to move.
That said, there's enough length in the general area so there's space between the dining room and living room -- in this case, the two spaces are separated by some well-placed furniture. Off to the side is the star of the home', a spacious kitchen with eight-foot island (with eating nook for two to three), large dinette area (by one of the home's many huge windows) -- and door to a covered back yard deck.
Penner adds that two other features make the home's main living area more livable. "The designers did a great job, placing big windows both in the living room and kitchen -- not to mention throughout the rest of the home," he says. "That makes for a very bright interior. The finishes are also very rich -- dark oak hardwoods, charcoal maple cabinetry (including a charcoal mantel/entertainment unit over the gas fireplace in the living room) and black granite countertops. It all works together very, very well."
From an ergonomic standpoint, The Weldwood's great room works exceedingly well. Thanks to a nine-foot ceiling, the area feels spacious. That's a welcome feature, especially if you're coming from a home twice the size, or are hosting a birthday party for a large gathering of friends.
Another welcome feature is a practically designed bedroom wing. Located off the foyer, a compact hallway contains a main-floor laundry room (with laundry closet directly across from it), a four-piece main bathroom with grey porcelain floor, cream CaesarStone countertop on a charcoal maple vanity and a snazzy shower surround with deep tub -- along with a huge second bedroom.
A cutout over the stairs leading to the lower level then opens up the hallway to the great room as you approach the master suite. It's a subtle feature, but one that again increases the feeling of space.
The master bedroom is private and luxurious. Light flows freely thanks to a large window on the far wall, plus a long transom-style window over the bed; and room for accessories is abundant. Meanwhile, the ensuite is a secluded spot where relaxation and rejuvenation is clearly priority one.
"The tile on the wall and in the shower-surround is an upgrade, but otherwise everything you see is standard," says Penner, gesturing to the huge, oval jetted tub (set in the dark-grey tile) and four-foot tempered-glass ceramic shower. "There's all kinds of space in the bedroom, and the deluxe ensuite. It also has a big walk-in closet. It's a great place to get away from it all."
Downstairs, there's 1,200 sq. ft. of living space. Two bedrooms, a rec room, bathroom and storage would be an effortless fit, there's that much room.
"There are so many practical aspects to this home, and the huge basement is just one more great feature," Musick adds. "This is a wonderfully spacious, well-finished home that is as practical as it is luxurious."
DETAILS
Homebuilder: Foxridge Homes
Address: 115 Blue Sun Drive, Sage Creek
Style: Bungalow
Model: The Weldwood
Price: $449,900
Size: 1,696 sq. ft., (plus another 1,200 sq. ft. downstairs
Bedrooms: 2, plus den/flex room
Bathrooms: 2
Lot Size: 50' x 115'
Lot Price: $105,690
Contact: Philip Musick @ 254-1964 or 946-2740




