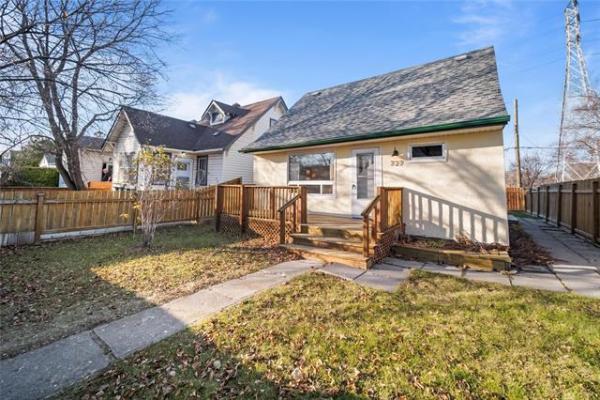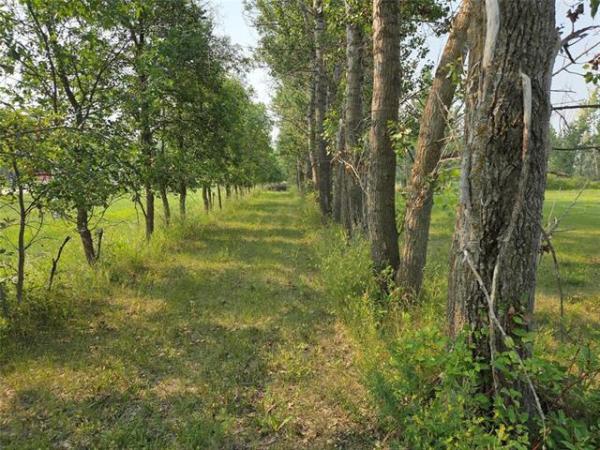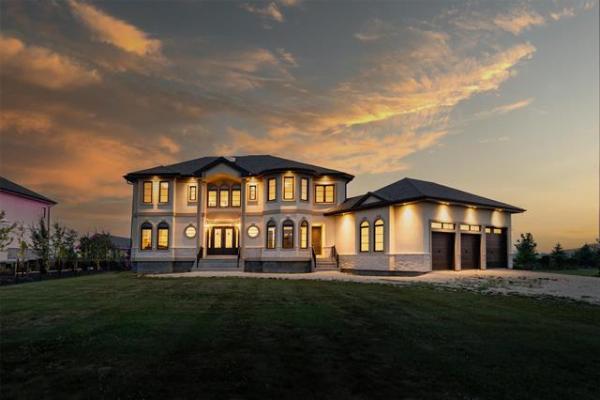




If you've been thinking you'd love to buy a new home in the Waverley West area but thought you couldn't afford it, think again.
That's because builders like Discovery Homes are making the effort to come up with designs under $400,000 in prime locations like South Pointe. While it's true that many of the homes in Ladco Company's vibrant new community are priced well in excess of $400,000, it's now possible to get into the budding area for the same price as a resale home that might be 30 years or older.
"The base price on this home is $327,900," says Maximum Realty's Jeff McArthur, sales representative for Discovery Homes in South Pointe. "With all the options included in this show home, it comes to $379,900. That includes lot, piled foundation, driveway and GST."
Make no mistake about it, this home -- a 1,620-square-foot bi-level (or cab-over) design -- isn't a basic, square box with rudimentary finishes and fixtures strewn about in haphazard fashion. On the contrary, it's a design that is well-conceived from top to bottom.
"That's because this plan has evolved over the years -- it's the third or fourth version of this home, and I think it's the best one yet," he says. "The floor plan works well in every area, and isn't boring."
Because 83 Kingfisher is a split-level design, the sense of segmentation is strong. For starters, the foyer is set seven steps below the main level. That not only makes for a secluded entrance (no worries about seeing dirty shoes and mud splayed about when entertaining during the winter months), but a compartmentalized area that houses a laundry room, garage entrance, closet and lower-level stairwell.
The placement of the stairwell is notable because it comes down into the centre of a basement that offers about 1,200 sq. ft. of livable space. There's an intrinsic advantage in a centre staircase: The key mechanicals -- i.e., the furnace and hot-water tank -- are off to the side and out of the way. That leaves the rest of the area open to be developed into a fourth bedroom, bathroom and big rec room.
"There are also four oversized windows down there, which come as a standard feature," adds McArthur. "They let in so much daylight that a young child could have their bedroom down there without a problem."
While the surprisingly spacious lower level takes the home's total square footage to 2,800-plus ---- a real boon for space-starved families coming from compact starter homes -- 83 Kingfisher's main level also feels larger than its listed square footage. That's due to two main factors, says McArthur.
"This home has taken all the best features from the previous designs and put them together, particularly the vaulted ceilings that run through the entire main floor, and the big windows. The vaulted ceilings provide an increased feeling of volume, and all the daylight that floods in through the windows makes for a bright, livable main level," he says.
There's a third factor that contributes to that livability -- an intelligent floor plan that doesn't waste space. Everything on 83 Kingfisher's main level has a purpose, from the separate front-oriented dining room to the island kitchen, dinette area and living room.
Although the kitchen, dinette area and living room are put together in one decidedly open-concept space (to create a great-room effect), they are all distinct spaces. That's due to subtle definition techniques, one of which can be found in the form of a one-third wall placed around the angled island to define it -- and create an extension that also hides dirty dishes while entertaining.
Located at the end of the kitchen, the dinette area is defined by a big vertical window on the left-hand wall and sliding deck doors on the rear wall. The border of the adjacent living room is then defined by a one-quarter wall (with dark oak capping) that demarcates the bedroom wing -- and the one-quarter wall (also with dark oak capping) that fronts the island.
Thanks to finishing materials such as medium-brown maple hardwoods, espresso maple cabinetry, taupe walls (interrupted in smashing fashion by an angled, stainless-steel ribbon-style fireplace set on a vertical treatment of textured turquoise wallpaper), the main level's interior is as warm as it is bright. Flow is exceptional, highlighted by six feet of space between the island and counter tops on the kitchen's far wall.
Meanwhile, the two main-floor bedrooms -- with vaulted ceilings and oversized windows -- are big, bright and airy. That leaves the secluded master suite, set eight steps up from the main level.
"It's big, private, has his and her closets, a huge window and a great ensuite," McArthur adds. "This is an affordable family home with a nice layout, no wasted space on four levels -- and a great location."
lewys@mts.net
Builder: Discovery Homes
Address: 83 Kingfisher Crescent, South Pointe
Size: 1,620 sq. ft.
Style: Bi-level/Cab-over
Bedrooms: 3
Bathrooms: 2
Lot Size: 42' x 118'
Lot Cost: $104,900
Price: $379,900 (includes lot, piles, driveway and GST)
Contact: Jeff McArthur, Maximum Realty @ 299-5232
DETAILS Builder: Discovery Homes Address: 83 Kingfisher Crescent, South Pointe Size: 1,620 sq. ft. Style: Bi-level/Cab-over Bedrooms: 3 Bathrooms: 2 Lot Size: 42' x 118' Lot Cost: $104,900 Price: $379,900 (includes lot, piles, driveway and GST) Contact: Jeff McArthur, Maximum Realty @ 299-5232



