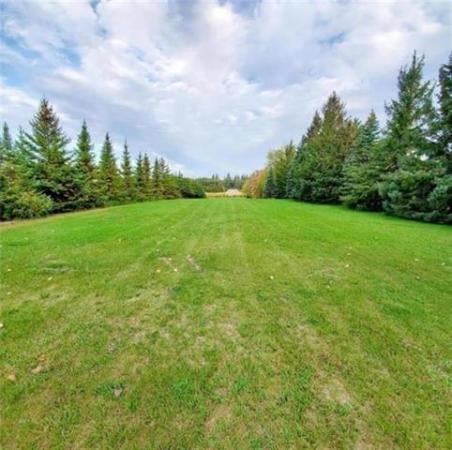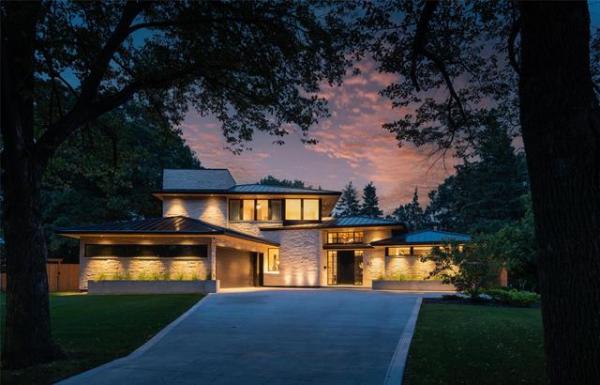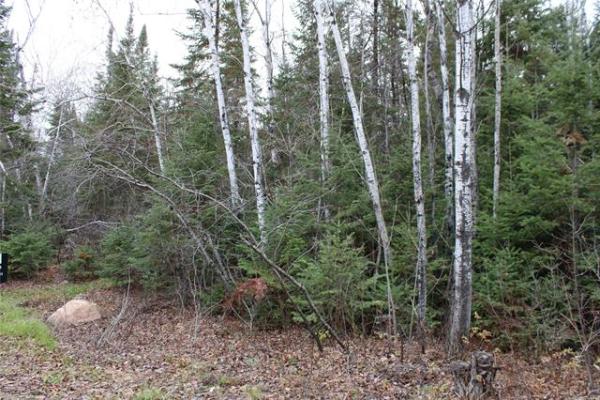
Anchored by a quartz-topped island that seats three, the kitchen offers plenty of room to create.

The generous eating area is well-positioned for entertaining.
Standing at the top of the staircase of the Dexter 27 — Randall Homes’ new 2023 Fall Parade of Homes show home at 12 Firestone Dr. in Prairie Pointe — you can’t help but marvel at how spacious the home feels.
That’s because while it’s listed at 1,698 square-feet, the two-storey home feels much larger.
“It really does feel like a 2,000 sq. ft. home,” says Jeff McArthur of Maximum Realty, the sales representative for the classy looking home, which starts off with a clean acrylic stucco and stone exterior. “It’s been masterfully designed from top to bottom.”
McArthur says the Dexter 27’s spacious, livable feel can be attributed to a subtle but significant design tweak.
“This version of the home was reworked and given a double-high ceiling in the great room,” he says. “The original model didn’t have that feature. “It really made a big difference in how the home feels.”
In a word, the home feels grand.
That feeling not only comes from a wonderful sense of volume, but from the fact that the 18-foot ceiling allowed for floor-to-ceiling windows in the great room.
Not only does natural light flood into the great room itself, but it cascades across into the home’s upper level, which starts off with a good-sized loft.
“I love how the open staircase — it’s four feet wide — creates a nice, open feel while adding style,” McArthur says. “Two windows on the side wall over the stairs let in even more light. Then, you arrive at the loft, which is flooded with natural light, and can be used as either a study area for the kids or a media area. The view down to the great room is wonderful.”
Meanwhile the first secondary bedroom was tucked in behind the loft, while a large laundry room with a laundry room (with window and sink) set neatly next to the bedroom.
The adjacent bedroom wing then offers a second bedroom, four-piece bath and a privately positioned primary bedroom.
“Parents will really like how it was placed at the end of the hall well away from the kids’ bedrooms,” he says. “I think they’ll also like what they find inside – a big walk-in closet, beautiful ensuite with walk-in shower, thermofoil vanity with quartz countertop, vinyl floor with a cool hexagonal pattern and a cozy bedroom that has a nice, relaxing feel.”
Take the striking staircase back down to the main floor, and you find yourself standing in the grand great room.
“With the floor-to-ceiling windows on its rear wall and the windows over the stairs, there’s light everywhere,” notes McArthur. “At the same time there’s lots of style, too. The optional entertainment unit, with its linear electric fireplace set in beautiful taupe tile and huge TV nook with maple trim above, serves as a perfect focal point.”
Then there’s the kitchen/eating area, which complements the dazzling great room perfectly with its deft combination of style and utility.
“There’s lots of room to move around, and the kitchen is centered around a quartz-topped island that seats three. Taupe-coloured thermofoil cabinets go nicely with a toffee-coloured tile backsplash and off-white quartz counterops, while a corner pantry gives you extra storage space,” he says. “The expandable eating area is just a few steps away and is next to a patio door that leads out to a big composite deck.”
McArthur adds there’s also plenty of function to be found at the front of the home.
“Again, you never feel like space is an issue,” he says. “The foyer is nice and big with an angled wall that holds a walk-in coat closet. A wide hallway to the right of the closet then leads into the front portion of the home, which is just loaded with function.”
In a masterful use of space, Randall’s design team managed to place two spaces to the right of the foyer.
“There’s not only a powder room, but a lifestyle room that can be used either as an office or in-law suite,” McArthur. “Not only that, but there’s also a side entrance down the stairs to the right that connects directly to the lower level if you want to put an in-law suite down there.”
The Dexter 27 is a shining example of just how stylish and livable a sub-1,700 sq. ft. home can be when much time and planning is put into its design, he concludes.
“It’s just a beautiful, efficiently designed home. With basic finishes, you can purchase this wonderful family home for about $600,000.”
lewys@mymts.net
Builder: Randall Homes
Address: 12 Firestone Dr., Prairie Pointe
Style: two-storey
Model: the Dexter 27
Size: 1,698 sq. ft.
Bedrooms: three plus loft
Bathrooms: 2.5
Price: $659,900 (includes lot & GST)
Contact: Jeff McArthur, Maximum Realty, 204-299-5232




