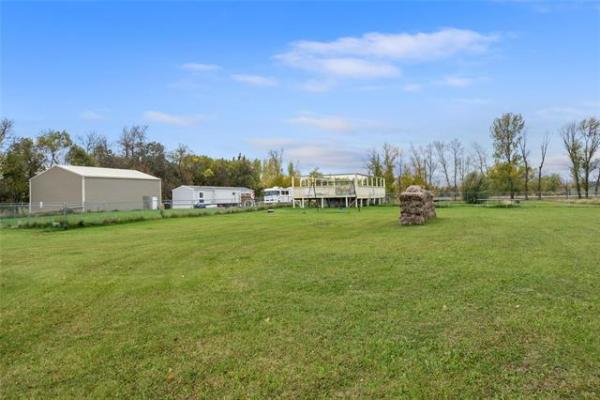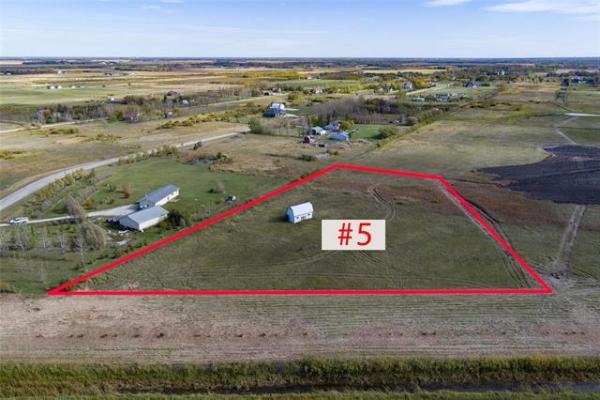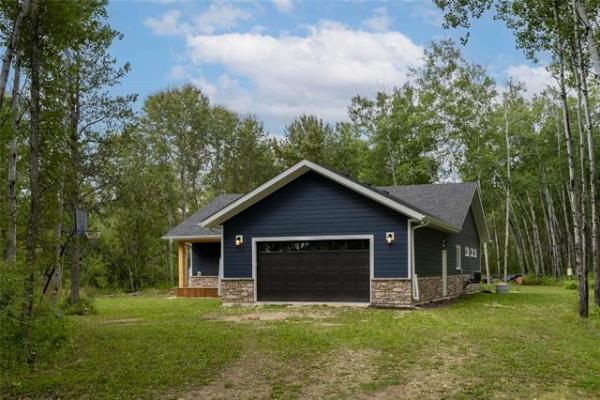
photos by BORIS MINKEVICH / WINNIPEG FREE PRESS
The living area is bright and open, with a cosy gas fireplace.

The home features 2½ bathrooms, including this main-floor powder room.

The spacious master suite is set well-away from the other two bedrooms.

The kitchen features an island and walk-in pantry.

Photos by BORIS MINKEVICH / WINNIPEG FREE PRESS
Perhaps the easiest part of buying a new home is making the decision to take the plunge. Next comes the hard part: deciding whether it should be a single-family home or a condominium.
For young families and singles, it’s a decision fraught with all kinds of different factors to consider. And while style is one of those factors, affordability is likely the most paramount.
Which is why A & S Homes has come up with a new series of semi-detached homes in Devonshire Village, said Ken Smith, A & S Homes sales representative at the show home located on Larry Vickar Drive West.
"I think the primary characteristics young families and singles are looking for in a new home are affordability and value," said Smith. "These semi-detached homes are all about providing a quality product at an affordable price for first-time home buyers."
Not surprisingly, the first consideration in the design of the homes was livability. Consequently, the homes — which feature a party wall between residences that checks in with an STC (sound-transmission class) rating of 65, 15 points above the industry standard — measure in at 1,312 square feet over the main and upper levels, with another 400 sq. ft. of livable space to develop downstairs.
A & S designers then conceived a floor plan that deftly maximizes every inch of the available square footage. The main floor features a bright, open-concept design, while the second floor — which cleverly minimizes hall space to make way for three large bedrooms — is exceptionally functional.
Most importantly, the A & S design team didn’t lose sight of the need to infuse the design with a good dose of style, said Smith. "This show home — which, with upgrades, would be priced at around $310,000 (including lot and GST) — comes with upgrades such as quartz countertops, highland (rift oak) cabinets and high-end, wide-plank laminate (taupe oak-style) flooring," he said. "But those are the only upgrades."
That’s good news for first-time buyers on a budget. Opt to go with basic finishes, and the home’s price would come in at $299,900. Even then, finishing quality would still be very high, said Smith. "For example, you would still get the gorgeous (tile/dark oak) fireplace/entertainment unit you see in the show home’s family room. In the kitchen, you’d get regular oak cabinets (rather than the upgraded rift oak cabinets) in your choice of stains, and laminate countertops instead of quartz. You’d also still get the seven-foot by four-foot island with eating nook for two, as well as a corner pantry."
Meanwhile, the flooring choice in basic mode would be high-grade vinyl in the kitchen and 40-ounce carpet in the family room. And while the show home has dark oak capping on one-third walls and stairwell borders — railing is also dark oak — the capping would be painted white in basic form. Not big downgrades, considering many young families and singles are coming from small apartments whose stock finishes are white, off-white or a tired beige.
At the same time, the home’s open-concept floor plan works beautifully. There’s plenty of room to move, flow between spaces is excellent, and light abounds thanks to large, well-placed windows. Although it’s open, the great room (its ceiling is nine-feet high and painted, rather than stippled) features three nicely defined spaces that offer more space than expected, said Smith.
"The floor plan is just excellent," he said. "You start out with a nice, wide foyer that offers plenty of room to take off your coat and shoes, plus a powder room off to the right. The family room is spacious, and features a huge picture window plus that gorgeous tile/oak entertainment unit. The dining area — which is next to sliding deck doors — easily seats six, and the kitchen is very, very functional."
Head upstairs, you find three bedrooms, a huge main bath and a closet that houses a stackable washer and dryer. Once again, all available space is well-used. "Both secondary bedrooms are nice and big, and come with large windows and tons of closet space," said Smith. "The master suite — which is set well away from the other two bedrooms — is huge, and is as nice as you’d find in a $400,000 home. It comes equipped with a three-piece ensuite (with five-foot shower) and large walk-in closet with a big window."
He added the main bath also has much to offer. "Not only is it big, but it also comes with a one-piece vinyl tub/shower unit with nice, deep soaker tub and (vinyl) dome ceiling. The laundry room is also a nice feature, too. It’s in a convenient spot (next to the stairs) where you’re only steps away from being able to do your laundry. If you need extra storage, it could be converted into a closet, and the washer/dryer could be moved downstairs. There’s also a wire linen niche in the main bath, too."
Smith’s sales partner for 140 Larry Vickar Dr. West, Jennifer Kalupar, said no matter what trim is chosen, the home is loaded with great features.
"You also get your own yard and garage, plus a wide-open basement that can hold a rec room, plus a bedroom, bathroom and storage/utility room," said Kalupar. "This is an affordable, nicely-appointed home that offers all kinds of value, function and style."
lewys@mts.net
Address: 140 Larry Vickar Dr. West,
Devonshire Village
Style: Semi-detached two-storey
Size: 1,312 sq. ft.
Bedrooms: 3
Bathrooms: 2½
Price: From $299,900 (includes attached single garage, land & GST)
Contact: Ken Smith or Jennifer Kalupar, Century 21 carrie.com, 204-987-2100



