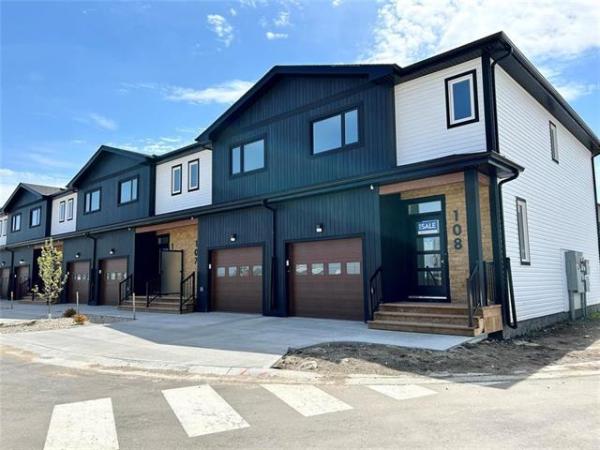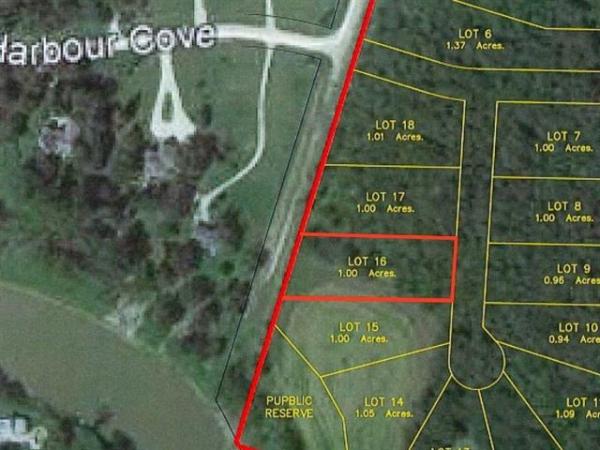



Tri-West Homes -- a division of the A & S Group of Homes -- is introducing a fresh take on building new.
Under traditional building guidelines you buy a lot in a sub-division and hire a builder to build your dream home on that lot. It might take from six months to a year for the home to be built, depending on weather and countless other contributing factors.
However, if you've purchased an infill lot, or have an old home on a viable lot you want to knock down so you can build new, Tri-West can get you into a brand-new home inside two months.
"We've come up with a process where we can do infill homes without taxing existing resources," said Bruce Balliet of Tri-West's Homes. "We can tap into existing services (sewer, water, electricity) and then build your home for you off-site from the floor system up. When you order a home, we can start building it right away. Once it's finished, the house arrives at your lot complete with everything."
From there, the homes -- which have been specifically designed to fit narrower, shallower infill lots in areas such as St. James, Fort Rouge and St. Vital -- are placed over the foundation.
"Basically, we can dig the foundation on a Monday, put in the footing on Tuesday, pour the foundation and have it ready to go for Thursday, and place the home over the foundation Friday," said Balliet. "From there, we'll need about a month to hook up all the different services. In most cases, it's about a six-week process. When everything's finished, you have a brand-new home in an established neighbourhood."
He added the concept creates a win-win scenario for everyone involved. "First of all, you're combatting urban sprawl by building a new home in an established area. Second, you're getting a brand-new, high-quality product in a significantly shorter time frame. Building a home with this process also brings down cost, while providing people with a premium product at an affordable price."
Tri-West's bi-level show home -- which sits on a 25 by 98-foot infill lot at 561 Ferry Rd. in St. James -- measures in at 958 sq. ft. on the main floor, with approximately 700 sq. ft. of livable space in its finished lower level.
With finished basement, the home costs $319,900 including GST. Opt for an unfinished basement -- which still comes framed and drywalled with electrical outlets in place -- and the price comes in at $289,900, once again including GST.
Ken Smith with Century 21 carrie.com is the marketing agent for the show home, plus 10 other infill lots that run along Ferry Road. He said unlike many show homes, what you see is what you get. "The finishes you see in the home -- engineered hickory hardwoods, quartz countertops, cappuccino maple (soft close) cabinets and drawers -- are all standard, there are no upgrades. Bathrooms come with high-grade vinyl tile floors, and you get features such as a one-piece vinyl soaker tub/shower in the main bath, beautiful casings and open-out doors in closets, as well as energy saving LED pot lights in the great room."
Indeed, the layout and finishing quality of the home are impressive. The kitchen features a nine-foot quartz and maple island, while the adjacent dining area is huge; the table in the show home is a long table that seats six to eight, and it fits easily into the allotted space.
Next door is the living room, which is equally impressive, said Smith. "It comes with a vaulted ceiling, nice, big (tri-pane) picture window on its front wall, and the engineered hickory hardwoods -- which run throughout the great room -- are absolutely gorgeous. The natural light that streams in from the large windows and rich finishes make for an interior that has a perfect balance of light and warmth. It's also an unbelievably quiet home with tri-pane windows in the main living area and dual-pane laminated windows in bedrooms."
The secondary bedroom was placed up front off the living room, while the master suite was placed to the rear all by its lonesome. "It's nice and big and comes with a walk-in closet between it and the main bath -- essentially a cheater ensuite," said Smith. "Tons of light pours in through the huge (horizontal) window on its rear wall."
Meanwhile, the show home's lower level was finished off to show its potential. Like upstairs, the third bedroom was placed at the rear with its own walk-in closet and four-piece bath. There's also a large rec room (with another huge horizontal window) with ample room for a media area, games area and a cantilevered area ideal for a computer desk or play area.
Smith said because the home has a back door, there's also potential to use the basement another way. "We have a plan that can be utilized to actually turn it into an in-law suite (at the front), complete with bathroom, kitchen and living room," he said. "The back entrance would simply be closed off from the main level."
No matter what form the home might take, Balliet said it accomplishes two things. "It provides affordable, high-quality housing and combats urban sprawl. We think it's a great concept, and are very proud of it."
lewys@mts.net




