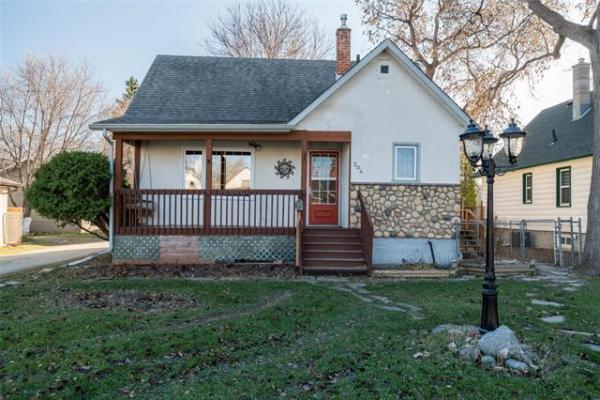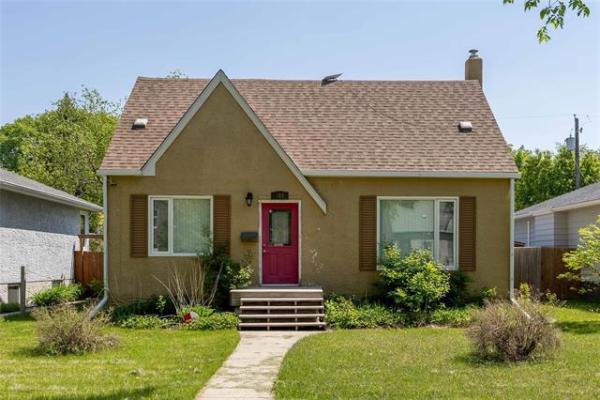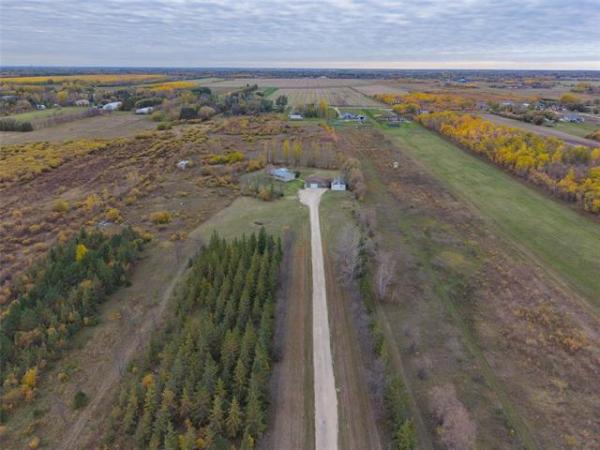


Builders will sometimes say the plan of a show home is brand new. Often, however, a plan has been tweaked in a few minor areas and represented as a fresh new design.
That certainly isn't the case with the Parkwood, a newly-built Kensington Homes show home found at 71 John Pelland Rd. in Sage Creek, said Kensington's new-home sales representative, Rene Giroux. "This truly is a new plan," he said of the 2,014-square-foot two-storey home. "For starters, this home has an acrylic stucco front, a feature more often found on higher-end homes. And the standard height of the ceiling on the main floor is nine feet, which makes an already spacious home feel that much more spacious."
That feeling of space is apparent from the moment you set foot in the foyer, which is exceptionally wide -- and demarcated by a cool-looking section of flooring. "I really like the foyer -- it's angled and very spacious, with plenty of room for a bench seat to take off your shoes," said Giroux. "We've also had a lot of compliments on the flooring, as well -- it's sheet vinyl that looks like tile, but isn't. It's textured and has the colour variations associated with tile products, yet it gives you the rich, tile look without the hassle of all the maintenance that comes with it."
Not only does the home's foyer offer ease of entry, but a space off its right-hand side adds flexibility, he said. "Kensington's design team placed a space off to the right -- a den that comes standard with french doors. If you need a fourth bedroom, it can easily be converted by cantilevering a closet into its rear wall. It also has a huge window that lets in all kinds of natural light, a trademark of a Kensington home."
A brief, wide hallway -- the flooring transitions from the smart sheet-vinyl tile to equally smart, textured, dark wide-plank flooring that runs through the entire great room -- moves you effortlessly into the an area that's atypical from most other great rooms, said Giroux. "It's not your standard design where kitchen islands tend to face the TV in the family room -- in this case, the (cappuccino) maple TV niche and (taupe) ceramic ribbon fireplace aren't on the wall opposite the kitchen, but on the right-hand wall. That way, when you're in the kitchen preparing food at the island, you're facing your guests, not the TV, so you can focus on having a good conversation."
Meanwhile, the laterally-oriented island is the kitchen's centrepiece, at once stylish and practical. It's big enough to offer a double sink, plenty of food-preparation space and an eating nook for four. Yet, it doesn't cramp the space -- there's all kinds of room for a dining table for 10 opposite it.
The island also serves another purpose. "Its light (cream) quartz countertop and thunder maple (a bit lighter than cappuccino) provide a nice colour counterpoint to the white maple cabinets and grey quartz countertops that run behind it and around it," he said. "The two-tone kitchen looks great, and features such as a bevelled tile backsplash -- and an angled wall with sliding patio doors -- add character, utility and interest."
The rear of the kitchen also contains another great feature, said Giroux. "There's a spacious walk-through butler's pantry that offers about seven feet of storage shelving," he said. "A doorway at its rear connects it to a large mud room, which also offers tons of storage, as well as an entry door to the garage. There's also a powder room next door."
A wide, centre-style staircase then winds upward to the home's second level, which, like its main level, is functional, yet interesting. The function is derived from a layout that flows well, and neatly separates the secondary bedrooms from the master suite. There's also a huge laundry room and the two kids' bedrooms are oversized and creatively designed. "The laundry room is very spacious," said Giroux. "With the washer and dryer tucked away neatly to the side, there's room for a big counter, for a hamper, and perhaps a sink. It also has a large window, and there's plenty of space to do your laundry without feeling boxed in."
Likewise, the two kids' bedrooms are bright and spacious, one coming with a walk-in closet with large window that injects additional light into the room. There's also space for a fourth bedroom if required. "If a family needs a fourth bedroom upstairs, we could cover over the family room. Doing that would add about 180 square feet of space that could be used to create a fourth bedroom, or even a loft."
Finally, there's the secluded master suite, which features a refreshingly different layout. "It's not the same old, same old design," Giroux said. "The spa-like ensuite is to the left of the bedroom in front of the doorway, while the walk-in closet is neatly angled off to the right with lots of built-in storage. The room is just the perfect size (with room for a reading chair), and the dark vinyl-plank flooring gives it a luxurious feel."
While the upgraded show home carries a price tag of $519,900, the Parkwood, with basic finishes, can be purchased for $420,000 -- solid value for active, growing families.
lewys@mts.net




