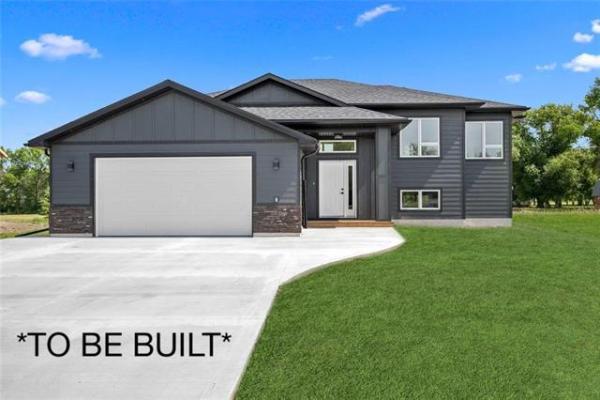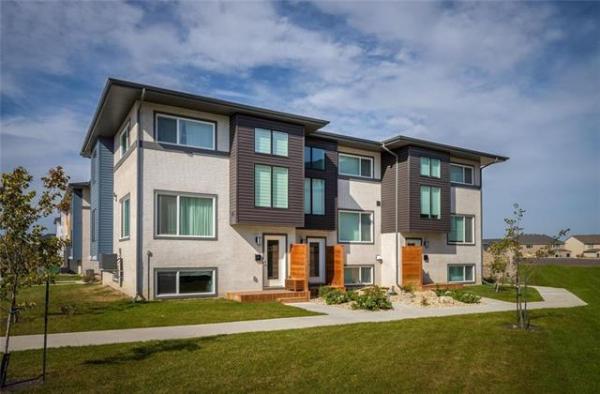
Most of the suites in the development will be two-bedroom units.
An ambitious 55-plus retirement residence project is scheduled to break ground in the Seasons of South Tuxedo by March 2017.
Called The Link 55-plus Winnipeg Life Lease Retirement Residence, the project’s first phase — there are to be four phases in all — is expected to be completed by spring of 2018 and will feature an eight storey, concrete and steel building comprised of 62 suites ranging in size from 900 to 1,371 square feet. The complex will be located a kilometre west of IKEA, and just east of the Oxbow of Tuxedo Point.
The purpose of the life lease concept — it comes courtesy of Sterling Parkway Residences Inc. — is to provide 55-plus couples a comfortable, well-located home filled with modern amenities while giving them greater financial freedom, said The Link’s sales representative, Powell Property Group’s John Vander Kooy.
"The reality is that many empty nest couples don’t want to put the $350,000 or $400,000 they realized from the sale of their home back into a condo," he says. "The life lease concept allows couples to pay an entrance fee (fees start at $152,500 for 900 sq. ft. units, graduating to $254,900 for some 1,371-sq.-ft. units). That entrance fee is fully refundable."
Once the entrance fee is paid, rent for the various units starts at $1,140 per month (900-sq.-ft. units), topping out at $1,740 per month for 1,371-sq.-ft. suites. The suite mix is comprised mostly of two-bedroom units, with some one-bedroom units added in for good measure.
To date, 15 of the 62 suites have been leased, Vander Kooy says. "The most popular suites have been the 1,140 sq. ft., two-bedroom models," he reports. "They give you a reasonable cost breakdown, with a $189,700 entrance fee and monthly rent of $1,450."
He adds all suites will be well-appointed. "Ceiling heights will be 10 feet in top-floor units, while all other units will have nine-foot ceilings. There will be four different finishing packages for cabinets (white/hazelnut/slate/smoke), quartz countertops, tile backsplashes, and different flooring options (most buyers have gone with luxury vinyl plank flooring thus far). There will also be electric fireplaces and gas outlets on balconies for barbecues."
Speaking of balconies, they figure to be just as impressive as suite interiors, Vander Kooy says. "They’re going to be big, with most being nine feet by 20 feet in size, with nature and city views," he says, adding that suites will also come equipped with stainless steel appliances and front load washer/dryers in laundry rooms. "Residents will have the style they’re accustomed to, along with plenty of space inside and outside the suite."
That space will then be supplemented by a building featuring a forward-thinking design that will put a vibrant new spin on retirement living. "There will be all kinds of common space — a rooftop terrace with an outdoor area featuring a barbecue area, sitting area, putting green and bocce courts. There will also be an enclosed area with windows on all four sides that contains a kitchen, billiards table and virtual golf simulator. "It will be your living room in the sky," Vander Kooy says.
He adds there will also be a theatre-style communal area for functions, multi-purpose room, common room (with fireplace overlooking the beautiful courtyard below with lake and landscaped grounds). There will also be workshop and crafts areas (main level) as well as a meeting room/library, music room, professionally equipped gym and massage area on the second floor.
"These features will all be part of phase one — they’re not a future promise. There will be space to be with people, and do things. The design of the building and complex is going to afford residents a very enjoyable lifestyle. It will be like living at your own resort."
Other amenities will include heated indoor parking, elegant lobby with a pair of elevators to ensure smooth traffic flow to and from suites — and features such as 36-inch doorways and six-foot showers with extra-wide seats to ensure comfort and safety while showering.
Vander Kooy says the designers at Sterling Parkway Residences have done a great job in designing the project.
"It has all the amenities at hand that will allow you to spoil yourself a little bit, yet enjoy that luxury at reasonable prices," he says. "There will be walking paths, the water, and amenities such as grocery stores, pharmacies, stores and restaurants are close by. The location, and quality of the project is superb."
To find out more about more about The Link, call 204-470-3333, send an email to info@lifelink.ca or visit linklife.ca.




