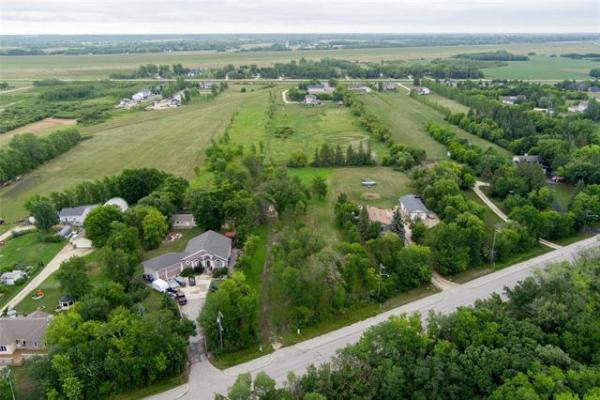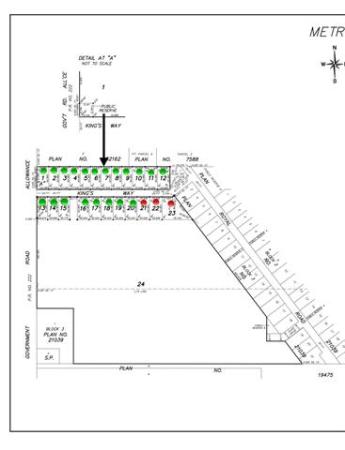



While the construction quality of wood-frame condominiums has improved markedly, nothing beats a building constructed of steel and concrete.
That’s exactly why Streetside Developments’ design team opted to go that route with the Rise Condominiums in Bridgwater Centre, says Myles Viklund, sales consultant for the new development, which stands at the junction of Centre Street and South Town Road.
"There are several advantages associated with steel-and-concrete construction," Viklund says. "The first is an exterior that will require little or no maintenance as the years go by. The second advantage is livability.
Six-inch concrete walls combine with two inches of exterior insulation and tri-pane windows to keep sound out, while concrete walls and floors minimize noise transfer."
And because the Rise is a brand-new design, it’s ultra-livable from the common areas on up to the one- and two-bedroom suites, which come in an array of seven models that range in size from 604 sq. ft. to 1,189 sq. ft.
"Right from the start, livability was the focus with the overall design of the Rise. The building starts off with a spacious foyer with ribbon fireplace and tile floor that has two elevators that take you up to your suite. There’s lots of room to move, right from the foyer through the extra-wide hallways."
Viklund adds the high level of livability can be attributed to a thoughtful collection of design details that were subtly woven into the design of each suite.
"Ceilings on the main floor are almost 10 feet high, while ceilings in units from floors two through seven are about 81/2 feet high. When you add in huge windows on each suite’s rear wall, you get a bright, airy feel. All spaces in great rooms, from the kitchen to dining area and living room, are generous in size."
Thankfully, Streetside’s design team also put a lot of thought into the layout of each suite. Each unit features an open-concept great-room design with the other key area (bedrooms, bathroom, laundry nook, storage) placed in distinct yet accessible spots. Bedrooms come with huge walk-in closets and oversized windows that let in loads of natural light.
The Catalyst — the largest of the seven models available at the Rise at 1,189 sq. ft. — is a great example of how a unit of less than 1,200 sq. ft. feels bigger than its listed square footage, Viklund says.
"It features a nice, big main living area with island kitchen, spacious dining area and living room with a patio door that leads out to a large, covered balcony," he says. "A wing to the side holds the bedrooms and bathroom, and the finishes are beautiful — ash-style luxury vinyl plank flooring, quartz countertops, tile backsplash and black or white cabinets with dark stainless appliances."
Even the smaller suites, such as the Degree, a 780-sq.-ft., one-bedroom model, offer exceptional function and style.
"With its long, wide main living area and huge windows on its rear wall — the kitchen was minimized and set off to the side to open up space — it’s a beautifully designed unit that feels much bigger than its stated square footage," he says. "You can get it on the second floor for $234,900. The Bluff I, an 833-sq.-ft., two-bedroom suite, is available for $248,900 on the second floor."
With condo fees ranging from $229 to $303 — amenities such as a gym and residents lounge (an outdoor pool is also coming) are included in the fees, with indoor heated parking included with premium-priced suites — Viklund says few concrete-and-steel condo developments offer the value, livability and location that the Rise does.
"It offers a great cross-section of well-designed suites that are perfect for young professionals, young couples and empty nesters with all their space, light and rich finishes. Not only that, but the Rise is in one of the city’s hottest, most central areas right next to shopping and services, close to the Kenaston strip and just a short drive from the Perimeter. It’s a great project in every way."
lewys@mymts.net
Builder: Streetside Developments
Condominium project: the Rise
Address: 300 Centre St., Bridgwater Centre
Style: apartment-style condominiums
Models: seven to choose from
Size: 604 sq. ft. to 1,189 sq. ft.
Bedrooms: one and two
Bathrooms: one and two
Price: $223,900 to $379,900
Contact: Myles Viklund, sales consultant, Rancho Realty, 204-793-1000




