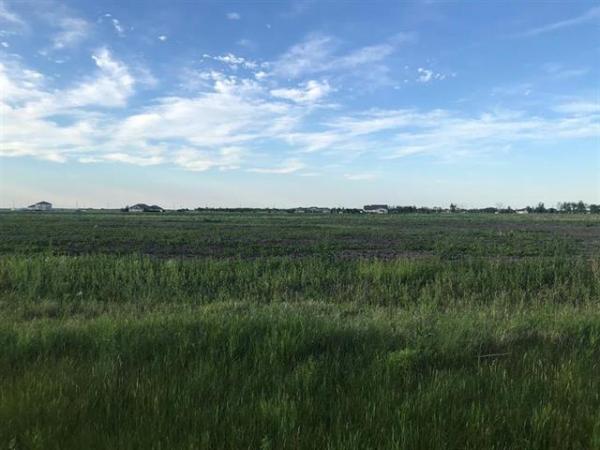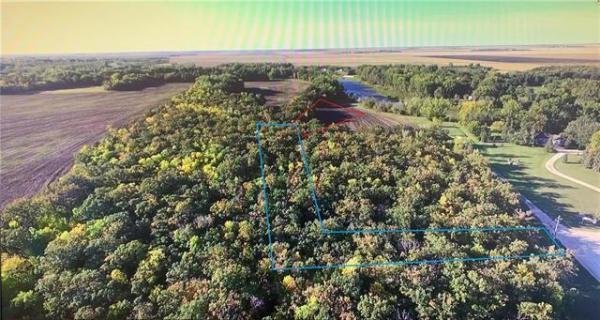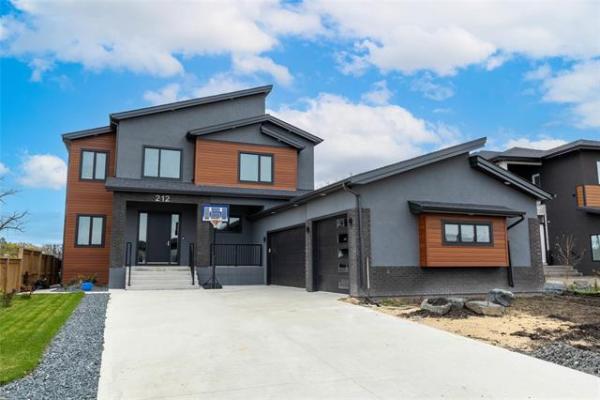



When builders took on the task of building homes to strict architectural guidelines in Bridgwater Forest, they knew it would be a challenging endeavour.
As it's turned out -- not without some initial gnashing of teeth -- they've met that challenge, and then some. Kensington Homes' show home at 35 Beacham Cres. -- a geothermal home to boot -- is an example of that ingenuity.
"Because the home is situated on a 46-foot-wide lot, we had to modify it a bit from the original plan," said Kensington's sales representative, Rene Giroux. "Basically, we shrunk the home slightly to fit the lot. The hallway and garage are a bit smaller than the Cypress, but the main living area is the same."
The modifications didn't end at the smaller foyer and garage. Rather than going with the usual -- hardwood floors -- Kensington's design team went with a light-hued cork flooring that runs through the foyer, hallway, dining room and kitchen.
"It's definitely different -- it's cork with a laminate veneer for durability with the cork beneath. It really provides a fresh, different look. Everyone who visited the home loved it, but wasn't sure what it was. They loved the flooring even more once I told them what it was. It's warm underfoot and adds so much texture."
Unlike many contemporary floor plans, the Cypress II isn't an out-and-out open-concept design. Rather, it's more of a subtly segmented open-concept plan, with the dining room being separate from the kitchen and living room.
"There's a definite degree of separation, yet flow in and out of the dining room is good because it features a wide, pillared entrance that opens it up to the kitchen off the hallway," said Giroux. "It's a feature that people expect at this price range. Even if they expect more of an open plan, it's not entirely tucked away, so it's very accessible. There's also a den to the right of the foyer, too. It can be opened up to make a sitting area, but most buyers keep it as a den."
The home's hub -- the kitchen, dinette area and family room -- is not only open-concept, but logically laid out. A handy mudroom with lockers, powder room, closet and garage access is located at the rear of the kitchen for added utility. The kitchen comes equipped with a compact (three-foot by four-foot) island with raised eating area, an abundance of cinnamon-tinted maple cabinets and tons of counter space.
There's also ample space for a dinette for four by sliding deck doors -- and the cork floor adds a welcome dash of contrast to the colour mix. The great room area is then finished off in dramatic style by a bright, well-appointed family room.
"It's quite the space with an 18-foot-high ceiling and floor-to-ceiling windows," he said. "The area is defined nicely by beautiful mocha berber carpeting, and is finished off with a gas fireplace set in taupe ceramic tile next to a cinnamon maple entertainment unit. It doesn't matter whether you want to use the area for entertaining or hanging out with family -- it's so well laid out that it can accommodate anything you do."
Meanwhile, ascending to the home's upper level is a seamless affair due to a staircase that's as efficient as it is striking.
"It's a very wide staircase," said Giroux. "We've gotten great feedback about that -- people love the extra width, especially big families. With its maple railing and metal spindles, it's also a focal point when you walk in the door."
Another focal point is a loft area that's been placed to the right of the second-floor landing. Giroux said it offers all kinds of possibilities from a utility standpoint.
"A lot of people choose to keep it as an area to watch TV or put a computer desk for the kids. At the same time, it could be made into a fourth bedroom, as it has a big window. We'd just push the laundry room wall back and put in a closet."
The balance of the upper level is comprised of a laundry room (next to the loft), two huge kids' bedrooms and four-piece bathroom next to the kids' rooms -- and, of course, a masterful master suite.
"It's a very nice space that's off by itself with a double-wide entrance, big windows to capture light from the south, a big, bright (with three windows) walk-in closet and luxurious ensuite. It's a practical, elegant space with a brown ceramic tile floor, jetted tub with glass tile/ceramic surround, dual sinks, a cinnamon maple vanity and four-foot shower with sliding glass door and rain showerhead. Visitors have told us they love the master suite because it's a true getaway."
Finally, there's the lower level, which offers far more than just the potential to develop its 800 sq. ft. of liveable space into a rec room, bedroom, bathroom and storage. This is, said Giroux, a geothermal home.
"The geothermal furnace delivers a quiet, constant heat, and will cut your heating costs by 50 per cent. It adds an added element of economy to a home that already offers an excellent location, great value and all kinds of style."
lewys@mts.net
DETAILS
Builder: Kensington Homes
Style: Two-storey
Model: Cypress II
Size: 2,353 sq. ft.
Bedrooms: 3 plus loft & main floor den
Bathrooms: 2.5
Address: 35 Beacham Crescent, Bridgwater Forest
Lot Size: 46' x 92'
Lot Cost: $106,900
Base Price: $259,000 + GST
Price: $492,000 (including lot & GST)
Contact: Rene Giroux, new homes sales representative @ 224-4242




