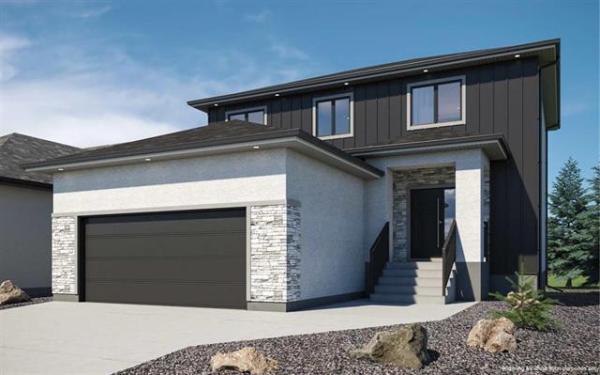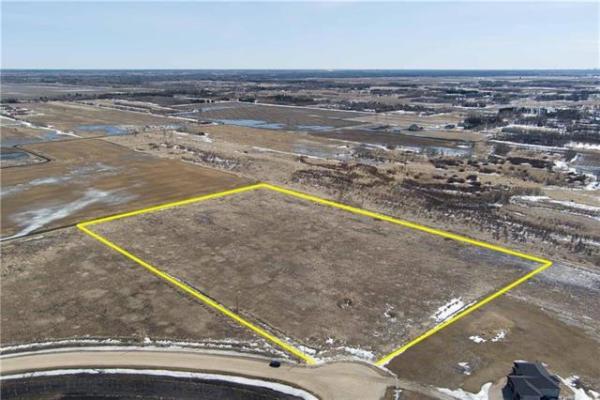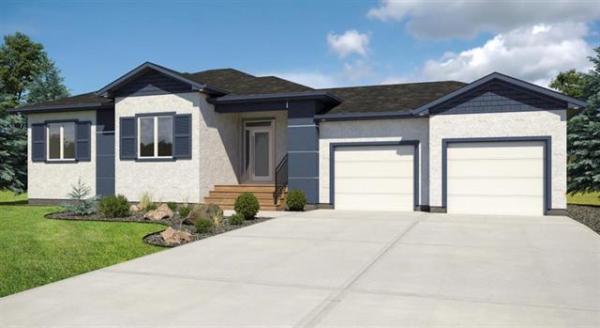




That was how Spencer Curtis and his team of designers at Hilton Homes felt when they had to sit down and come up with new designs to fit in with the new building specifications in Bridgwater Forest, an area within Waverley West.
"It really was a challenge to design a home from a whole different set of design parameters," admits Curtis. "This home took months of planning to pull off, but we're very happy with how it turned out."
Prime among the new specifications was placing the two-storey home's slightly behind the front of the house. This new feature, says Curtis, made room for increased creativity in the design of the foyer and dining room.
"Having the garage recessed from the front of the house gave us all kinds of space to design with at the front of the home. The result was an open-concept foyer/dining room area with a sitting area to the right of the front door. If need be, the chairs in the parlor could be removed to put another table in to accommodate a big family gathering. The hallway leading to the kitchen also extra-wide to enhance traffic flow."
Curtis says that although the home is 2,413 sq. ft., it feels bigger due to three design features: a 17-foot ceiling in the foyer, nine-foot ceilings throughout the main floor, and large windows in every room.
"Combine those features with other subtle design elements like four piano windows in the dining room and little angles and jogs along the walls to create extra space -- the hallway leading into the kitchen/great room area is unusually wide -- and you've got a very navigable home," he says. "For definition, we put in touches like a pair of pillars that define the dining room and a hallway that takes you left into the laundry/mudroom, powder room and walk-through pantry."
In actuality, the laundry/mudroom and pantry have been combined into one room that sits directly across from the garage door. It's a feature that hasn't gone unnoticed by visitors.
"It's a feature our designers came up with," explains Curtis. "Because you have direct access to the pantry from the garage, you don't have to take your shoes off when you come home with a load of groceries. Plus, you've got the mudroom there to contain any messes. Everyone thinks it's a very handy feature, because a corner pantry door then takes you right into the kitchen."
The kitchen is quite functional in its own right; with an abundance of cappuccino-stained maple cabinets, tons of counter space (the counter tops are a smart black/brown granite) and an island preparation area with eating nook for two -- plus a dinette area for four -- meal preparation (and consumption) should be effortless due to all the space to work with.
"Again, there's a sense that the area is bigger than it really is -- there are two patio doors plus a big vertical window on either side to let in all kinds of light," he says. "The island is also compact to ensure there's room to move around, and for placement of a dinette suite. Finishing touches like a beige backsplash and dark walnut hardwood floors add a rich feel to the area. The great room also has big windows, a gas fireplace and the walnut hardwoods."
As good as the home's main level is, things get even better on its upper level, which is unconventional in a very good way.
"Based on usual designs, you don't expect the upstairs to be so wide open," says Curtis. "We put the loft area right off the stairs and turned it into an entertainment room with a big wall-mounted flat-panel TV. That way, you don't necessarily have to put a TV down in the great room, so you can highlight the fireplace. The loft can be an entertainment room, play area or den, whatever you want. We also did little things like including an oversize linen closet, a one-foot wider main bathroom with double sinks and the wide hallway to make family life easier. No one will be getting in the other's way up here."
Off the loft is an exceptionally wide, angled hallway that leads to the three bedrooms. The two secondary bedrooms are large with big windows and ample storage; the master bedroom is equally impressive.
"It's generous-sized, so there's lots of room for a king-sized bed and accessories. We also put in a coffered ceiling to add some style, along with white, four-inch baseboards that offer a bright counterpoint to the chocolate brown walls. The ensuite, with its corner jetted tub, four-foot shower and beige ceramic tile floor (and angled cappuccino maple vanity) is standard, as is the large walk-in closet."
With a lower level that adds over 1,000 sq. ft. of livable space to the equation -- and a PowerSmart Gold designation -- 7 Millbank is an innovative new home design that should appeal to larger families looking for space, function and style.




