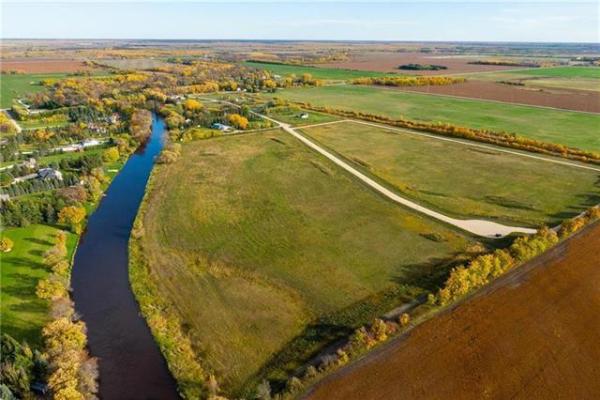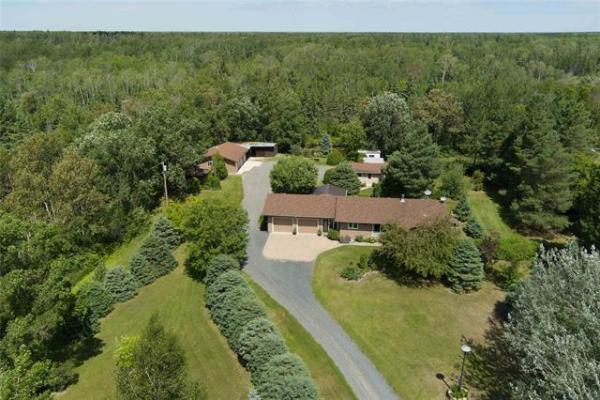


Take a drive through the pristine confines of Assiniboine Landing (a short drive west on Roblin Boulevard just past the Perimeter) and you can't help but appreciate the diversity of home designs sliding past on either side of you.
There's one home, however, that stands apart from the rest due to its unique exterior: 25 Hermitage Road.
The design, from the outside of the sprawling 2,620-square-foot bungalow (with walkout basement) to the main and lower levels was entirely intentional, says Garry L. Walchuk, project manager for Harris Builders Limited.
"It's a home that's been designed to evoke two themes -- modern, and rustic," he says. "The sprawling, low-slung look gives it a modern feel, as do all the square lines. At the same time, we went with cedar overhangs and detailing -- it wraps around the entire home -- to soften the look and give the home some rustic flavour. We also went with four different kinds of Tyndall stone to add to the rustic look."
Interior-wise, 25 Hermitage was designed to do two things: bring the beautiful exterior surroundings inside (the home backs onto the Assiniboine River and mature forest), and provide its occupants with a palpable feeling of space.
"The great room is really the home's showcase area," says Walchuk's boss, longtime custom builder Bryan Harris. "On the rear wall, we placed six large windows from floor to ceiling to maximize the river view out back, and to let as much natural light in as possible. The ceiling in the great room is also 16 feet high, which optimizes light flow and the feeling of space."
Two other design features on the main floor also stand out: the material surrounding the natural gas fireplace, and an extra-wide hallway that runs adjacent to the spacious island kitchen. The kitchen in itself is highly unique with a brown/beige/pearl backsplash that runs up the entire wall to really make the dark maple cabinetry pop.
"We went a different route by placing grey/white slabs of granite around the fireplace -- our interior designer insisted upon it -- and although it was a lot of work, the end product was worth all the effort," says Harris. "The granite really stands out an achieves the goal we were after -- to make the fireplace the focal point of the great room."
Then, there's the hallway to the left of the foyer.
"It's extra-wide because we hope that the owners will use it to serve as an art or photo gallery," explains Harris. "Not only that, it just looks better and is much more interesting than a standard-width hallway. If the owners enjoy entertaining, or have mobilty issues, the hallway will enhance flow and make it easier for people to get around. Actually, all the hallways on the main level are extra-wide."
To soften the home's bright interior surroundings, Harris, Walchuk and their design team decided to go with dark maple hardwoods. Those same hardwoods were used to great effect around the periphery of the circular staircase that takes you to the lower level.
"We wanted to take people downstairs in style, so we chose to go with a circular design," Harris says. "The dark hardwood was placed on the outside of the staircase; the interior wall then painted a tan colour. I think the contrast makes for a very striking staircase."
Once downstairs (the dark maple stairs feature neat inlaid detailing), it becomes quickly apparent that the lower level is as spacious -- and very nearly as bright -- as the home's main level.
"You don't often need a light on down here during the day because the extra-large windows let in so much light," Walchuk says. "And with almost 2,200- sq.-ft. of livable space, there's room for a dedicated pool room, rec room, extra bedrooms, a four-piece bathroom and all kinds of storage. The custom tile work that's seen upstairs also runs throughout the lower level.
That tile work is especially evident in the bathroom, which features a deep soaker tub and tempered glass shower enclosure, and chocolate brown floor tiling that merges seamlessly with the vertically-cut tan tile on the wall.
Harris says 25 Hermitage is a departure from the norm for one simple reason.
"It's always our goal to create interesting, highly livable spaces," he says."
Walchuk concurs.
"This home may have taken longer than normal to build -- it was in the planning stages for about a year -- but that's what happens when you build in so many different details," he says. "From the start, the idea was to create something unique. I think we accomplished that goal."
FACT BOX
Builder: Harris Builders Limited
Address: 25 Hermitage Road, Assiniboine Landing
Style: Bungalow with walkout basement
Size: 2,620 sq. ft. on main level; 2,190 sq. ft. on lower level
Lot: 110' x 240'
Bedrooms: 4
Bathrooms: 3.5
Selling price: $1,250,000 plus GST
Contact: Bryan Harris, 793-9088
Key features: Modern yet rustic design with Tyndall stone, stucco and cedar exterior; open-concept interior with 16-foot ceiling in great room that has literal wall of windows and fireplace with granite surround; high-quality finishes -- maple cabinets, hardwoods and doors, granite countertops; huge deck out back; main floor laundry; master bedroom with a view; bright, spacious walkout basement




