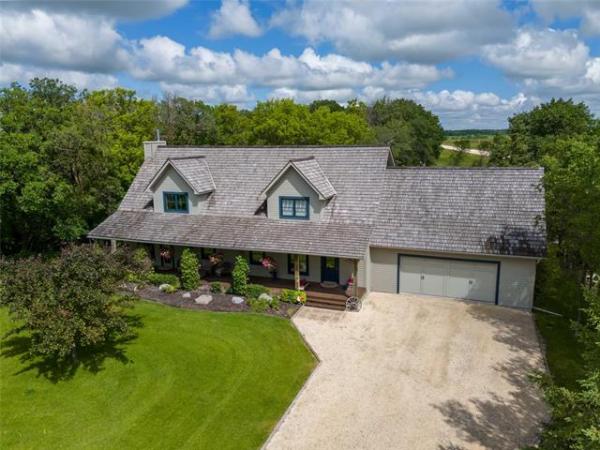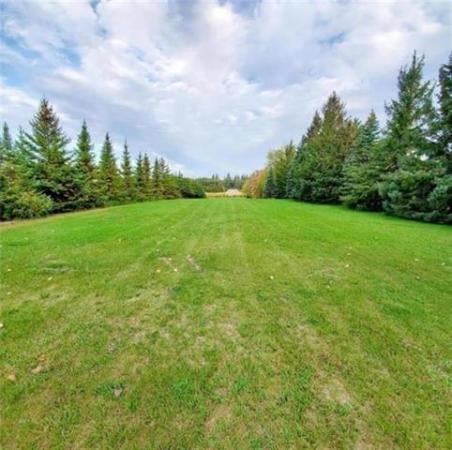
The spacious sunken foyer makes it a breeze for families to come and go.

A sensibly stylish optional entertainment unit infuses the family room with just the right amount of wow factor.

Todd Lewys / Winnipeg Free Press
Anchored by an eight-foot island that seats three, the island kitchen in this LaSalle bi-level offers a perfect blend of space, style and function.

The main living area has a great sense of space, abundance of natural light and rich, well-spotted finishes.

Positioned in its own boxed out area, the dining area is well-defined, yet only a few strides from the kitchen.
Over the past decade or so, many builders have phased out bi-level homes from their design catalogues.
The reason is due to lot sizes in the city becoming smaller, making it increasingly difficult to build spacious bi-levels on narrow lots.
Consequently, most builders have stopped producing them, with the exception of Ventura Custom Homes.
There’s a reason for that, says Blake Vasko, sales representative for Ventura’s new bi-level show home at 9 Alison Ave. in La Salle.
“We build a lot out in the country, where lot sizes are larger. That makes it possible to build a bi-level that offers the space that families need,” he says. “This lot is 60 feet wide, which allows for the width that’s needed to build in the space and design features that people want.”
At 1,485 square-feet, the Kendall-19 isn’t a huge home by today’s standards.
However, it is very well-designed, starting with its foyer.
“It’s extremely spacious, which makes it so easy to come and go,” says Vasko, adding that there’s nothing worse than walking into a tiny, function-starved foyer. “There’s plenty of space for a bench, and possibly even a storage cabinet. A hallway to the left of the front door has a double coat closet, and a door that connects to an oversized double garage.”
Ascend a stylish staircase up to the main level, and you find yourself standing in a bright, and appreciably voluminous, main living area.
“That livability comes from two design features,” he says. “First, the ceiling is nine feet high, which really helps increase the sense of space. Second, a pair of massive windows on the rear wall let in an absolute ton of natural light. It’s a very bright, generous area.”
Turns out, that pleasing sense of space is also derived from a spot-on floor plan.
Each space — family room, kitchen and living room — is accessible, yet well-defined and suitably spacious.
The kitchen, which is centred around an eight-foot island that seats three, offers plenty of room to create and is just a few strides from the boxed-out dining area, which resides in its own bright, well-defined spot.
Then, there’s the family room, which is everything it should be: bright, spacious and beautifully finished.
“Its optional entertainment unit looks amazing. There’s a linear electric fireplace set in grey tile below a white feature wall with oversized TV space above, along with a white mantel and white shelving. A grey feature wall behind it really allows it to stand out.”
Another standout is the bedroom wing, which was placed in a private spot to the left of the kitchen.
The first bedroom was placed three steps up from the main floor next to a well-appointed four-piece bath, with the second bedroom and primary bedroom down their own hall to the right.
Big, bright and well-isolated, the primary bedroom is a true retreat, says Vasko.
“A huge window on its rear wall ensures there’s no lack of light, while an oversized walk-in closet provides plenty of storage space,” he says. “The bedroom itself is a nice size, and you also get a three-piece ensuite with a walk-in shower and vinyl tile floor.”
He adds that the Kendall-19’s lower level is also something to behold.
“With all its space and natural light, it doesn’t feel like a basement — it just feels like an extension of the main floor. Three huge windows let in tons of natural light, and an open layout that adds about 1,000 sq. ft. of livable space to the home can hold a rec room, fourth bedroom, bathroom and plenty of storage space.”
Vasko says the well-conceived bi-level and community of La Salle have much to offer active, growing families.
“Properly designed bi-levels are difficult to find in today’s housing market,” he says. “This home is packed with style and livability, and is in a safe, family-friendly community. The Kendall-19 gives families an opportunity to have something they can’t have in the city — a spacious home with a bigger yard in a wonderful community that’s just minutes from the city.”
lewys@mymts.net
Details
Builder: Ventura Custom Homes
Address: 9 Alison Ave., Prairie View Lakes (La Salle)
Style: bi-level
Size: 1,485 sq. ft.
Model: the Kendall-19
Bedrooms: three
Bathrooms: two
Price: $588,588 (includes lot & GST)
Contact: Blake Vasko, Sutton Group – Kilkenny Real Estate, 204-294-6608




