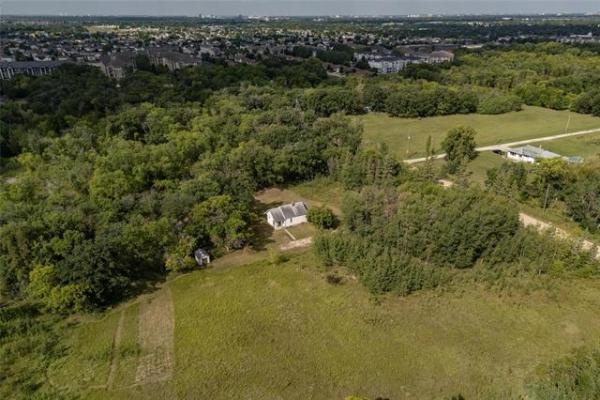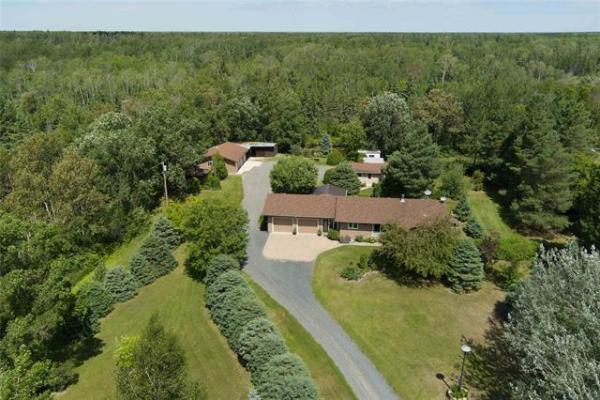
The family room is a quietly spectacular space.

The primary bedroom’s ensuite is a spa-like retreat.

Todd Lewys / Free Press The island kitchen in this Taylor Farm two-storey is a stunning yet sensible space.

The kitchen and dining area is filled with function from start to finish.

The family room has an open riser staircase and wall of windows.
Designing a luxury home involves more than conceiving a plan that’s designed solely to impress and attract notice.
In other words, a luxury home can’t be one-dimensional in its design. If it is, chances are it will look good, but lack both livability and personality.
Artista Homes’ show home at 16 Bresaylor Dr. in Taylor Farm is a triple threat, says the home’s sales representative, Phil Amero of Royal LePage Prime Real Estate.
“This home offers the best value on the street,” he says of the two-storey, 2,258 square-foot masterpiece. “It has the size, quality, and style that people are looking for in a luxury home. Most importantly, it offers great overall value.”
The key to 16 Bresaylor’s allure is that its style is understated.
That starts with a clean-cut, linear exterior that’s clad with low maintenance siding, acrylic stucco, and stone.
While it immediately catches your attention, it’s not gaudy. And thanks to its nice mix of materials and impeccable landscaping it blends seamlessly with its countrified surroundings.
Then, there’s its size, which was facilitated by the lot it was built on.
“The nice thing about Headingly is that the lots are not only wider than in the city, but they’re also deeper,” says Amero. “In this case, the lot is 95 feet wide by 155 feet deep. That allowed for a larger home and generous side yards.”
At nearly 2,300 sq. ft., there’s no question that the home is spacious.
Turns out, all that space has been used in an exceedingly judicious way. Even though the home is grand, its layout is exceptionally efficient.
“I’d say the floor plan is very logical and well organized,” he says. “As is always the case with Artista, the home is meticulously crafted. It starts off with a gorgeous powder room to the right, and then has a massive mud/laundry room a short way up on the left-hand wall. It’s not just a mud room with its elegant tile floor, huge window, sink and access to the triple attached garage.”
He adds that the walk from the foyer into the great room is filled with wow factor.
“Two things hit you at once. First, there’s the family room with its rear wall of windows that let in all kinds of natural light. Second, there’s the solid maple, open riser staircase. It really opens things up and promotes light flow. At the same time, engineered oak hardwoods provide warmth and texture.”
Step into the family room itself, and the simplicity of the design stands out.
A 100-inch linear electric fireplace set in a clean black fibre board surround pops on the off-white colour scheme, as does the black staircase railing. Moreover, the sense of space and light is pleasing to the senses.
From there, the family room transitions effortlessly into an exquisite — and intelligently designed — kitchen/dining area.
“The kitchen looks incredible with its grey matte quartz countertops, soft grey cabinets, sage hood fan, grey tile backsplash and stainless appliances. As far as utility goes, there’s a corner pantry, and a meal/drink staging area across from a patio door that leads out to the backyard deck. There’s a flex space to the rear, and the spacious dining area is next to a huge window.”
Take the arresting staircase upstairs, and you find more logical luxury.
“It starts off with a loft that overlooks the family room below,” Amero says. “While it can be converted into a fourth bedroom, most people keep it as is because it opens up things so well.”
Meanwhile, the remaining four spaces — main bath, two secondary bedrooms and primary bedroom — were masterfully laid out.
Both kids’ bedrooms were placed down a hallway to the left, with the main bath positioned at the outset of the hallway to subtly separate them from the primary bedroom.
Set down a the end of its own hallway, it’s a sensationally secluded sanctuary of sanity.
“For starters, the huge window on its rear wall i west-facing so can enjoy amazing sunsets,” he says. “The bedroom is just the right size with plenty of room for a king-sized bed and furniture. The ensuite — which can be closed off by a barn-style door — is luxurious from start to finish with its tile floor, free standing soaker tub and walk-in shower with floor to ceiling tile surround.”
Amero says the intelligently designed home is a testament to sensibly sophisticated living.
“Everything in the home just works together perfectly. It’s functional, beautifully finished and flows wonderfully throughout. That quality, style and utility translates into great value, and a home that’s a joy to live in on an everyday basis.”
lewys@mymts.net
Details
Builder: Artista Homes
Address: 16 Bresaylor Dr., Taylor Farm (Headingley)
Style: two-storey
Size: 2,258 sq. ft.
Lot Size: 95’ x 155’
Bedrooms: three
Bathrooms: 2.5
Price: $997,900 (includes lot, upgrades & GST)
Contact: Phil Amero, Royal LePage Prime Real Estate, 204-295-9289




