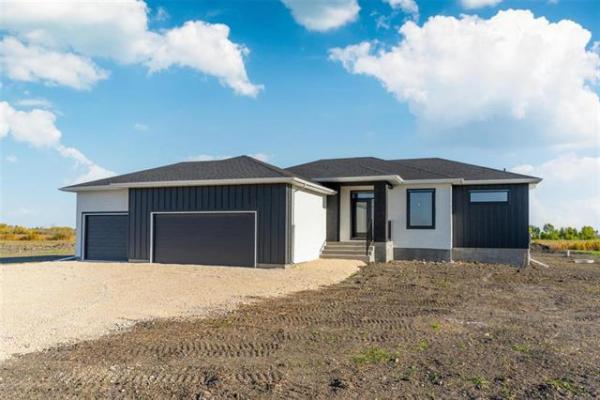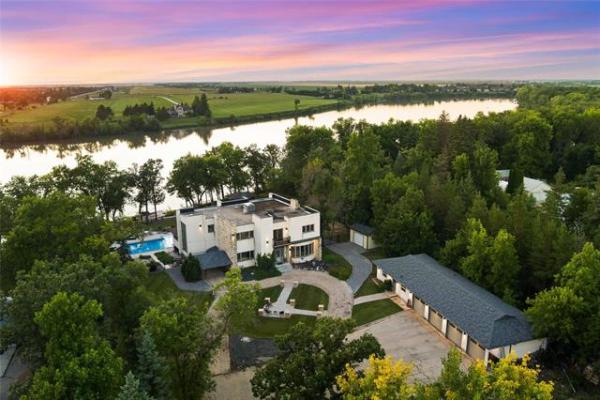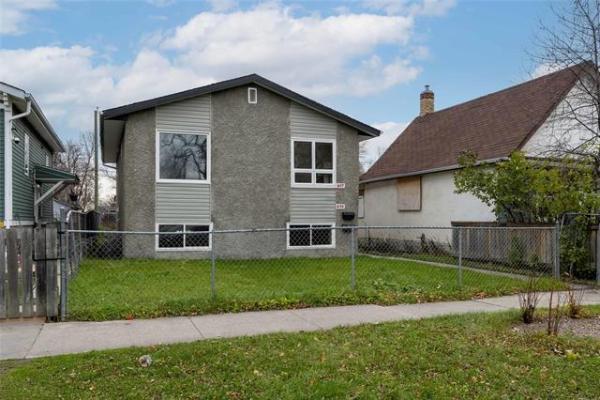


Cab-overs are intended to make family living as seamless as possible.
Set above the garage away from the main living area, the master bedroom has been designed to offer parents a private spot where they can go to recharge from the rigours of raising an energetic family.
While many cab-overs simply have a short landing (often combined with a small hallway) that leads to the elevated master suite, Ventura Custom Homes' newest design, The Wheatland -- a 1,971-square-foot design -- takes the concept further.
"This is a brand-new plan," said Ventura's sales representative, Paul Saltel. "Instead of putting just a small landing in front of the master suite, we expanded it into a loft that's about nine feet by 10 feet in size."
Add that extra space to a bedroom that's already plenty big at 15.5 sq. ft. by 13.3 sq. ft. (plus a three-piece ensuite and big, rectangular walk-in closet with built-in wire racks and shelves), and you not only have a secluded master suite, but an area that can serve as a sitting room. Or, perhaps a reading area with a chaise lounge placed beside an elegant lamp.
The beauty of the design is that it's entirely up to the parents as to what they want to do with all their space (what a nice problem to have).
Space is also abundant downstairs, with about 1,000 sq. ft of space available for development. As a bonus, the basement is surrounded by huge windows. With three in the rec room area plus another two in the bedrooms (the basement is finished in this version of the 204 Bridgeland Drive South show home), light simply pours in from every angle, making for an unusually bright (and livable) lower level.
Not only is there loads of light, but there's also loads of well-used space. Although the basement isn't huge, it feels larger than the available square footage.
That's because so much thought was put into the layout, said Saltel.
"We really wanted it to be as efficient as possible, so we made the rec room area wide open, with one bedroom by the stairs. The other (big) bedroom -- plus four-piece bath (withdeep soaker tub) and mechanical/storage -- were placed in their own wing on the other side of the rec room," he explained. "If needed, that gives you five bedrooms plus a rec room with plenty of space for a games area, media area and maybe a play area and spot for a computer desk."
That stellar use of space extends to both the sunken foyer and main level. Perched beneath a 14-foot ceiling, the foyer is generous in terms of both width and length. For starters, there's room to the right for a bench to take footwear off; the main entrance extends another 10-plus feet to include a double coat closet at the end and door for garage access.
Eight steps up is a main level featuring stylish (medium) ash hardwoods and a formal dining room bordered by one-third walls with maple-trimmed tempered-glass inserts and maple capping. The dining room (which could also be used as a flex room) is bright thanks to a huge window on its rear wall. A series of windows over the front entrance also allow additional light to flood in from.
A four-foot-wide entrance (with double-sided maple display cabinet with granite counter) takes you into a great room that's one third space, light and style.
"It worked out well," he said. "There's a big island with double sink, eating nook for three and granite countertop. We also made the dinette area (next to two big windows, deck door and under a skylight) oversized so the dining room could be used as a sitting room or den if the need is there. It's a very bright, warm area with five windows, the maple cabinets and unique multi-coloured granite countertops."
And there's more: an expansive family room highlighted a cultured stone fireplace (with large windows one either side), 14-foot ceiling and smart taupe carpet to define its parameters.
Finally, there's a doorway that takes you to an enclosed wing that contains a main-floor laundry room, four-piece bathroom (with deep soaker tub) and two good-sized bedrooms with big windows.
"We're extremely pleased with how this design turned out," Saltel said. "I think it gives a big family everything they need -- space, privacy, style and utility."
lewys@mts.net
DETAILS
Homebuilder: Ventura Custom Homes
Address: 204 Bridgeland Drive South, Bridgwater Forest
Style: Cab-over
Model: The Wheatland
Size: 1,971 sq. ft.
Bedrooms: 3 plus loft; 5 with developed basement
Bathrooms: 3
Lot Size: 50' x 97.5 x 126.5' (pie-shaped)
Lot Price: $116,500
Price: $530,000 (including GST)
Contact: Paul Saltel, Quest Residential Real Estate Ltd. @ 794-5315




