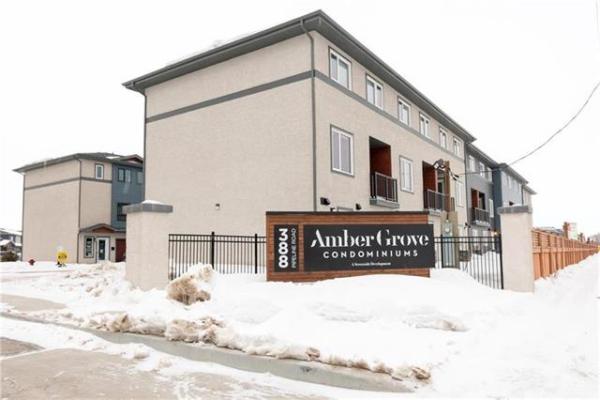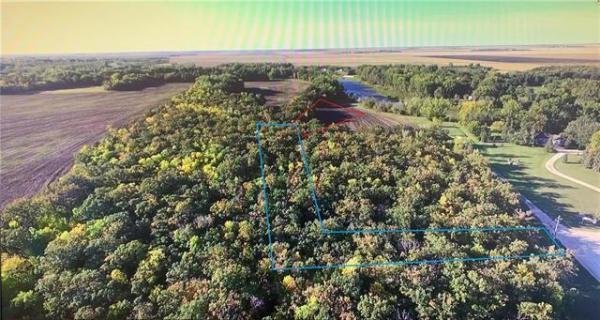If you're the parents of two or three children, space is paramount.
Unfortunately, that need tends to conflict with reality, which dictates that a home possessing 2,000 sq. ft. of living space might not be affordable. It's time to re-think that equation, said Rene Giroux of Kensington Homes.
"(Our) designers have come up with a new design called the Pacific," he said. "It's a two-storey, 2,123-sq.-ft. home that offers another 1,000 sq. ft. of livable space downstairs. Best of all, you can get the home for $479,900, a price that includes net GST and much more."
Turns out, the home is loaded with a host of features.
"It also includes a deck, landscaping, appliances and drapes," Giroux said. "It's a wonderfully designed home that offers exceptional value."
While the show home comes loaded, it also comes with some desirable standard features.
"Take the kitchen, for example," he said. "Espresso maple cabinets and an espresso maple island come standard, as does the fireplace/entertainment unit in the family room, which comes with a cultured stone wall, puck lighting, maple drawers and floating shelving."
As fetching as the surroundings are, it's more important that its floor plan be functional. Fortunately, Kensington's design team didn't overlook that, Giroux said.
"From the foyer in, the home's layout works extremely well. The foyer is generous, and (it) immediately opens on to a dining room/sitting area with a soaring ceiling. The staircase that leads to the upper level is in the centre, creating two hallways. One leads to the great room on the right, while the one on the left takes you to a powder room, walk-in coat closet and den."
It's in this area that the home's flexible design comes into play, he added.
"Should you need a fourth bedroom, the den could be turned into a main-floor bedroom. The closet would be removed to create a three-piece ensuite; the entrance to the garage would be moved... and the coat closet would be cantilevered neatly into the garage. It could be a great area for a teenager, or even for a parent who wanted to come and live with your family."
The hallway to the right leads to a well-proportioned great room that's divided into three areas: family room (11.2 feet by 16.8 feet) to the left, dinette (eight feet by 15 feet) in the centre, and kitchen (10.2 feet by 12.5 feet) to the right.
"I like the fact that the kitchen and dinette areas open directly onto the family room for great flow and connection, yet the staircase provides separation between the great room and the dining room/sitting area," Giroux said. "The separation makes it an ideal area for entertaining, as you can break up into groups and visit. If you're at home with the family, you can read a book in the sitting area while they're in the family room."
At the same time, the great room is naturally bright due to a wealth of windows -- and sunlight that filters into it from the dining room/sitting room.
"Around noon every day, light pours in from windows set up high in the dining room/sitting room area," he said. "Light also pours in from the deck doors, from a large picture window in the family room and from a three-piece window over the double sink in the kitchen."
The natural brightness is offset by warm finishes - espresso maple cabinets, beige/taupe laminate countertops, a tri-coloured (taupe/beige/terra cotta) tile backsplash, earth-tone colour palette and wide-plank (taupe-tinted) laminate oak hardwoods.
"For a family, the laminate hardwoods are a great selection. You almost can't tell the difference between them and hardwood floors, yet they withstand wear far better than real hardwoods," said Giroux.
A second-floor laundry room (with huge window of its own) was placed at the end of the hall, with a 10.2-foot by 10.4 bedroom to its right. From there, a generous hallway leads to a four-piece bath, second bedroom (11.4 feet by 10 feet) and finally to the master suite at the end of the hallway.
"It's a very nice size (at 18.5 feet by 13.3 feet) and comes with two windows (huge picture window plus oversized transom over the bed), big walk-in closet and a spacious ensuite with heated tile floor, corner jetted soaker tub, five-foot shower and maple vanity," he said. "It caps off a functional, fashionable and flexible design off in perfect style."
Finish the basement with two bedrooms, a rec room, bathroom and storage, and you have one affordable, family-friendly design.
lewys@mts.net




