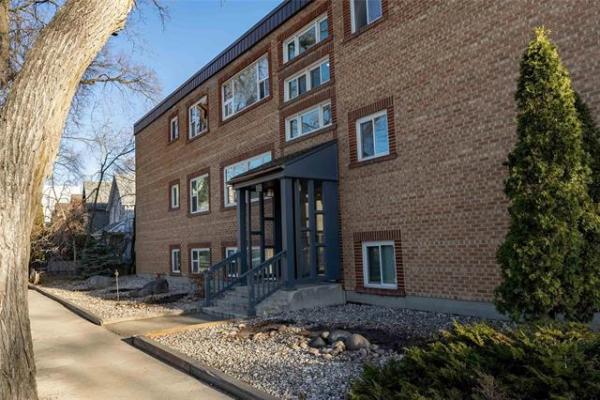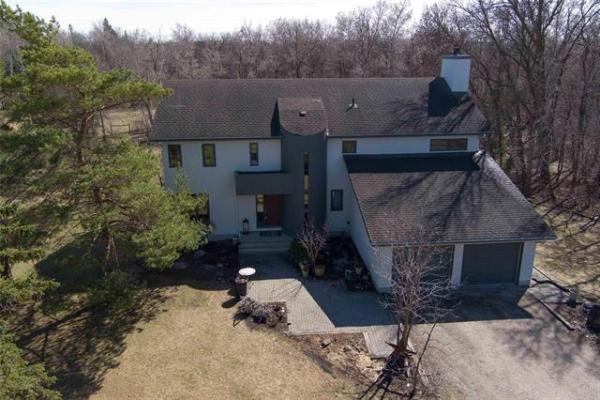
TODD LEWYS / FREE PRESS
The kitchen/dining area is a stylish, versatile space filled with natural light, thanks to the large windows.

Todd Lewys / Free Press
The kitchen/dining area in A & S Homes’ Camden model dwelling in Prairie Pointe is a stylish, versatile space filled with natural light.

TODD LEWYS / FREE PRESS
The view down to the gorgeous, light-filled great room is spectacular.

TODD LEWYS / FREE PRESS
Situated down its own private hallway, the primary bedroom is a sensational sanctuary.

TODD LEWYS / FREE PRESS
A lovely tiled floor and five-foot walk-in shower with tile surround give the ensuite a spa-like feel.

The home’s foyer transitions into a hallway leading to a bedroom and three-piece bath.

TODD LEWYS / FREE PRESS
Set next to a well-appointed three-piece bath, the spacious main-level bedroom could serve as an in-law suite or office.
If there’s one thing a family looks for when searching for a new home, it’s a house that offers a well-balanced design.
That means a home must be efficient and elegant at once, blending those crucial characteristics in a seamless manner.
Ideally, the result would be a home that possesses the livability required to deftly meet the daily (and very rigorous) demands of family life while providing well-spotted dashes of style that make it a joy to spend time at home.
The Camden — A & S Homes’ new show home at 19 Yaleton St. in Prairie Pointe — checks those boxes and more, says the sales representative for the 1,912-sq.-ft., two-storey abode, Rob Hutchison of Re/Max Performance Realty.
“I think the first thing that you notice when you see the home is its beautiful, unique exterior,” he says. “Angled rooflines combine with a double garage with white door and stucco exterior and a covered entrance with stone pillar and black overhang that matches the detail on the garage, giving it a distinct look that makes it stand out from all the other homes on the street.”
As it turns out, the striking yet practical exterior encapsulates the Camden’s overall design.
While the home’s design is undoubtedly creative, it’s also sensible, something that becomes evident when you step inside.
Not only is the foyer wonderfully wide and deep, but it also features with a bench where you can sit and take your shoes off. There’s also an illuminated niche behind it to display a favourite work of art.
A wide hallway to its left then leads to a pair of well positioned spaces placed cleverly (and conveniently) in the home’s left-hand corner.
“There’s a good-sized bedroom that was placed next to a three-piece bath,” notes Hutchison. “These are spaces that families demand nowadays, as they might have an in-law come to live with them. Even better, there’s a door across from the bathroom and bedroom that hides a side door that would provide mom or dad with their own private entrance.”
From there, a four-foot-wide hallway leads into the Camden’s main living area, effectively closing it off from the foyer to create an appealing sense of privacy.
As you come to the end of the streamlined hallway, the first thing you see is the upper-level staircase neatly defined by a one-third wall with espresso capping and tempered-glass inserts.
Then, you enter the great room.
“It’s an absolutely spectacular space with its 19-foot ceiling and floor-to-ceiling windows,” he says. “Natural light just floods in, while the glass inserts preserve the open feel. I love the feature wall around the fireplace — it’s bold, but not overpowering.”
Meanwhile, the kitchen/dining area — which is also filled with natural light courtesy of a huge window on the wall behind the roomy space — was set under a nine-foot ceiling to give it a cosy yet functional feel.
The island is just the right size, while the finishes — toffee-tinted cabinets, a mocha tile backsplash, beige quartz countertops and wide-plank flooring a shade or two shy of blonde — give the highly navigable area a warm, welcoming feel.
“While it’s a spectacular area, it’s still practical. It’s perfect for family meals, or entertaining.”
Head upstairs via the well-defined staircase, and you find a second floor designed expressly to cater to the needs of an active family.
To enhance separation, the primary bedroom was set to the right of the stairs down its own hall behind a large second-floor laundry room.
The secondary bedrooms were then placed on the opposite side of the staircase at the end of a hallway preceded by a well-placed main bath.
“Both kids’ bedrooms are a really good size, with one offering a walk-in closet,” says Hutchison. “The primary bedroom is all by itself on the opposite side, offering a gorgeous view down to the great room, plus a large walk-in closet and luxurious ensuite with tile floor and tiled five-foot walk-in shower.”
Hutchison notes the home is also very well situated.
“It’s on a large lot that backs onto greenspace which includes a park, so it’s in a great spot for a young family. Overall, this is a great family home. It’s light-filled, open, beautifully finished, and also comes with a bright, good-sized basement that can be finished to add more function. The home starts at $629,900, and we have another one in the area that will be ready for early spring.”
lewys@mymts.net
Details
Builder: A & S Homes
Address: 19 Yaleton St., Prairie Pointe
Style: two-storey
Model: the Camden
Size: 1,912 sq. ft.
Bedrooms: four
Bathrooms: three
Price: $729,900 (includes lot, upgrades & GST)
Contact: Rob Hutchison, Re/Max Performance Realty, 204-799-7141 or Terry Gallinger, Re/Max Performance Realty, 204-333-9167




