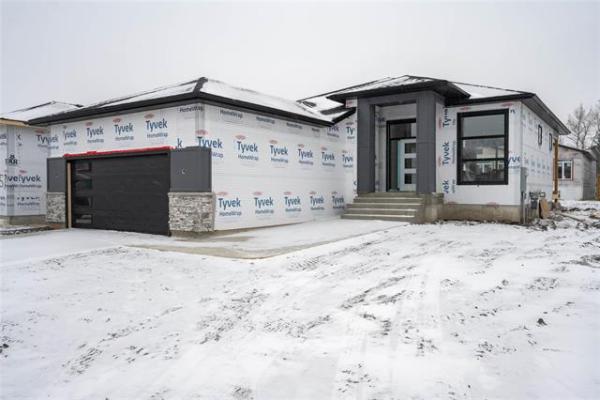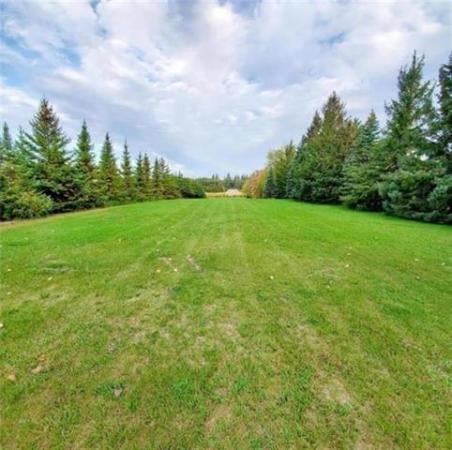



When it comes to designing a two-storey, family-oriented home, you can't re-invent the wheel.
There is something a home builder can do, however: have their designers fire up their imagination. The purpose? To inject several different -- but practical (and eye-catching) --features into the design mix.
According to Garth Steek, sales manager for Wellington Homes, that was the goal for 67 Northport Bay -- a.k.a. The Lakeview -- right from the get-go.
"We were very fortunate to get a lot that offered a really spectacular view of the nearby wetlands," he recalls. "As a result, when we built this home -- which measures 2,230 square feet over the main and upper levels -- the mandate was to maximize the views and provide a spacious, bright and well-finished interior."
Although a home over 2,200 sq. ft. isn't even remotely small, The Lakeview feels larger than the listed square footage for two reasons: A 24-foot-high vaulted ceiling in the foyer that bathes both the home's front entrance and upper level in natural light; and an open-concept kitchen/great room area with a well-placed series of windows along the far wall. A large window in the living room also adds to the bright feel.
Even though the interior feel is bright and spacious, that doesn't mean that the home is one cavernous open-concept plan. On the contrary, 67 Northport is actually neatly segmented into three areas on the main level -- the kitchen/great room in back, the living room/dining room combination (with angled entrance into the kitchen) up front, and a bedroom/office and laundry room to the right of a centrally positioned staircase.
"It's one of our most recent designs," Steek says. "It offers incredible visual impact with all the glass and vaulted ceiling, yet the layout offers a tangible feeling of separation. You can't see into the kitchen from the foyer, and the living room/dining room and laundry room and bedroom/den are on opposite sides of the home. There's a lot of house for the dollar, and you haven't even gone upstairs yet."
To offset the bright interior, the designers went with tan walls, beige ceramic tile (in the foyer and laundry room/bedroom wing) -- and honey-coloured maple hardwoods in the living room/dining room and kitchen/great room.
For contrast (and a welcome one, at that) the designers then installed dark-stained (shaker) maple cabinets in the kitchen -- and an earth-tone backsplash that looks pale grey or tan depending on where the light is coming from. With tons of cabinets (and counter space), a granite island with cooktop and generous eating area where a dinette for four is surrounded by four windows, the kitchen is a study in ergonomics.
And with plenty of hardwood between the kitchen and great room, the transition from space to space is seamless. Even with large gatherings, smooth traffic flow will never be an issue.
"That's just one of the many attributes of this home," says RE/MAX Executives Realty's Barry Rochelle, sales representative for Wellington Homes. "The views are great -- there are two windows over the kitchen's corner sink to give you a view of the wetlands behind the home, and the layout is just excellent. The best part is you don't pay for the water view."
It's upstairs, however, where that view gets even better. The location -- of course -- is the master bedroom, adds Steek.
"What can you say -- the view is absolutely stunning. That's just as it should be. The master bedroom should be a place where parents can go for renewal. This bedroom is equipped with that goal in mind."
Angled to take advantage of the view, four (large) rear windows surround the bed to create a panoramic view of the wetlands below. With a deep walk-in closet to the left and opulent ensuite to the right, storage space is never to be an issue, and the ability to relax in style (and privacy) is only steps away.
"The finishing quality in the ensuite is exceptional -- beige ceramic tile flooring, dark maple vanity with two sinks, jetted tub set in beige ceramic tile and an adjacent four-foot tempered glass shower enclosure," says Steek. "It's just a great, private spot where you can go to relax and revitalize after a long day."
To top things off, the two secondary bedrooms -- also jauntily angled -- are oversized with tons of storage space courtesy of double closets; and the main bathroom is very nearly the equal of the ensuite.
"There's also tons of room for development in the lower level, so you get a home that, in actuality, is in excess of 3,000 sq. ft. -- with equal parts style, segmentation and space. That's hard to beat," he says.
DETAILS
Homebuilder: Wellington Homes
Location: 67 Northport Bay, Royalwood
Model: The Lakeview
Price, as seen: $478,695 (including lot & net GST)
Size: 2,230 sq. ft.
Bedrooms: 4
Bathrooms: 2.5
Lot Size: 54' wide with deep irregular shape
Lot Price: $120,000
Contact: Barry Rochelle @ 295-4787




