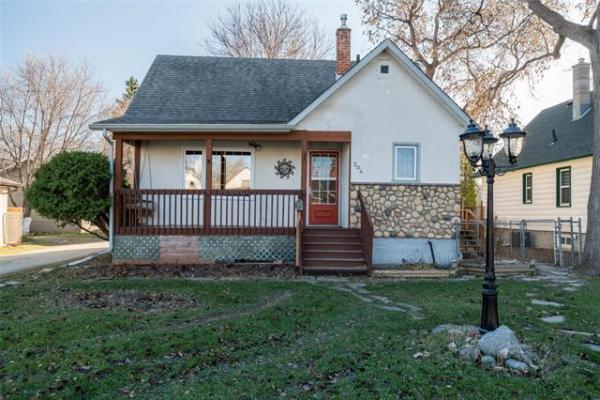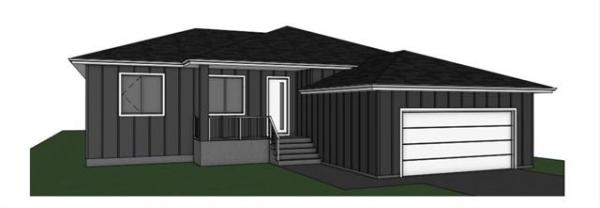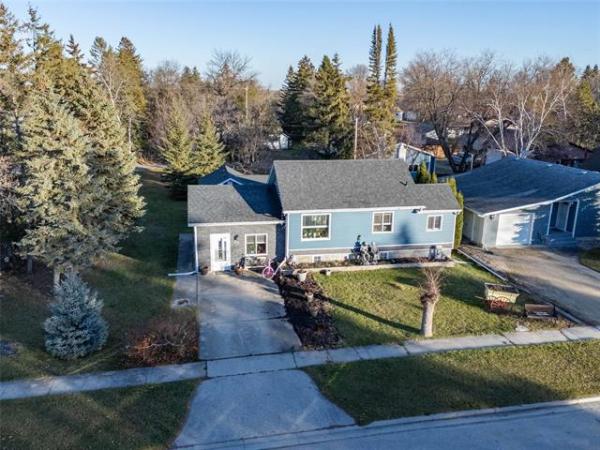
WAYNE GLOWACKI / WINNIPEG FREE PRESS
Homes. 10 Willow Landing in Pritchard Farm Southlands Village. The bathroom off of the master bedroom. Irwin Homes’ rep is Andrew Koop. Todd Lewys story June 13 2016
In the world of custom home building, it’s not often you come upon a lot that’s near-perfect. Yet, that’s the rather pleasant problem that Irwin Homes’ Andrew Koop had to contend with in building a detached bungalow condominium on a pristine creek lot in the East St. Paul enclave of Southlands Village.
True to form, he immediately knew which direction he was taking the 2,012 square foot home’s design in. "Right from the start, the focus of the design to position it so we could take full advantage of the creek view behind it," he said. "To do that, we made sure we pushed the home as far back as possible. Doing that allowed us to maximize the gorgeous east and west views of the creek and the surrounding wetlands."
As per plan, the home — at more than 2,000 square feet, it feels far more like a single family home than a condominium — the home was set well back. Then, its main living area, a.k.a. the great room — was literally surrounded by glass. "We actually maximized the glass on both ends to highlight the creek views and minimized it in the centre," Koop explained. "The result is that the family room is very private, yet the whole area is naturally bright. There’s a bank of three windows on the east wall, windows behind and to the side of the dining area, and two areas either side of the (ribbon) fireplace in the family room (with its gorgeous taupe/beige) stone tile surround."
Thanks to a patio door off the dining area, the amazing view can also be enjoyed outdoors. "There’s a huge (17-foot by 16-foot) elevated deck that provides you with a beautiful, elevated view of the creek. It’s a spot that’s ideal for entertaining, or to just enjoy the view with a cold drink."
Back inside, the great room’s design mirrors the condominium’s wide-open surroundings. There’s plenty of room to move about in unfettered freedom from space to space, yet each space is a distinct entity. "We really went to great lengths to make sure the great room was well-proportioned," he said. "The gourmet kitchen is defined by a 10-foot (white quartz) island with raised eating bar for three to four, and shares a 10-foot ceiling with the dining area, which is also a very good size (at 12 feet by 12 feet)."
Then, there’s the family room, which is also neatly defined by a subtle design feature found overhead. "Not only is it defined by being surrounded by huge windows, but we also put in a tray ceiling above that takes ceiling height to 11 feet," said Koop. "It’s just an amazing area to spend time in. There’s also a den off the family room with barn-style doors with glass centres. You can close it off for privacy, yet still enjoy all the view, and all the natural light that streams in from its huge east-facing windows."
Meanwhile, the great room is complemented beautifully by practical — and beautiful design features. Five-inch-wide engineered hardwoods lend a richness to the great room, while finishes such as white and light taupe maple cabinets (tons of them) a white subway tile backsplash and white quartz countertops add a touch of understated elegance.
A pair of spaces adjacent to the kitchen add some much-needed utility to the area, added Koop. "There’s not only a big corner pantry, but there’s also a huge laundry/mudroom (with taupe vinyl tile flooring) behind the kitchen. There’s a separate laundry room (with window), big mudroom and door that gives you access to a three-car garage, a feature that’s rare in this area."
Finally, there’s an unobtrusive, four-foot wing tucked off to the side of the kitchen that leads to an ultra-private — and well-conceived — master suite. "It’s a big, (17.7-foot by 15.5) relaxing space that features an amazing creek view plus a luxurious ensuite and huge walk-in closet," he said. "The ensuite has a taupe tile (plans-style) floor, an oval soaker tub set in tile underneath a big obscured glass window, five-foot (floor-to-ceiling) tile/tempered glass shower and a walk-in closet with picture window and tons of built-in storage. It’s a luxurious yet practical space."
The same could be said for the home’s walk-out lower level, which offers no less than 1,600 sq. ft. of livable space. Once again, the creek view is front-and-centre thanks to a rear wall infested with large windows. And like the main floor, space, light and style abound. "The windows provide tons of light and showcase the amazing creek view," said Koop. "There’s a media area with ribbon fireplace (surrounded by four huge vertical windows), wet bar with sitting/games area, two bedrooms with creek views, exercise room (with window) and storage. A patio door next to the wet bar leads to a covered patio that gives you a great creek view."
Koop said he’s pleased with how the home’s design turned out. "I think the biggest thing is that it truly captures all the creeks views. It’s a naturally bright, nicely finished home that’s a livable as it’s stylish. It’s a great move-down home for empty nesters, or a great home for a professional couple working downtown. It’s a luxury home in a beautiful setting that’s close to downtown and Henderson Highway that gives you a country feel and city convenience."
lewys@mymts.net
Address: 10 Willow Landing, Southlands Village, East St. Paul
Style: Bungalow Condominium with walk-out basement
Size: 2,012 sq. ft.
Bedrooms: 3 plus den & exercise room
Bathrooms: 2 1/2
Price: $854,700 (Includes lot, net GST)
Condominium Fees: $265.00/month
Contact: Wayne or Mark Penner, Royal LePage Prime Real Estate 204-989-7900




