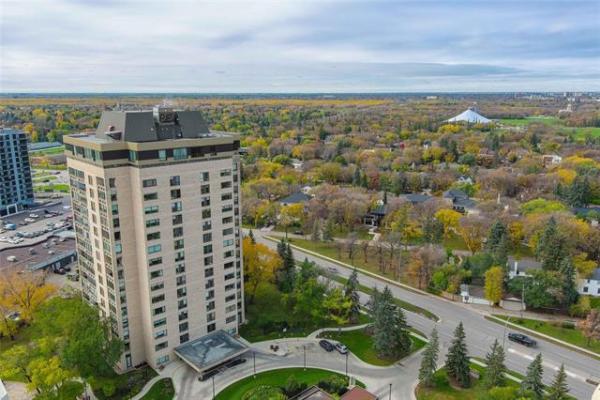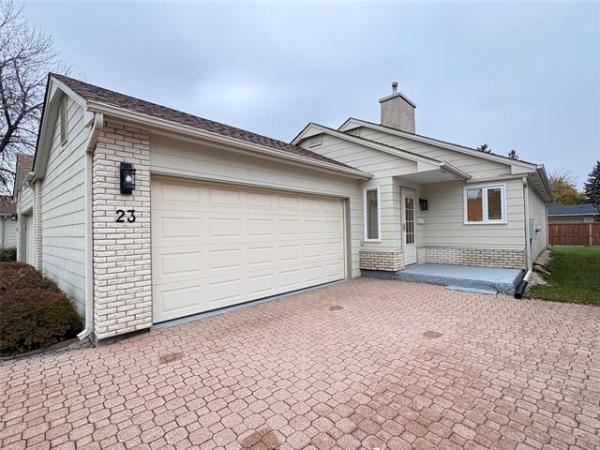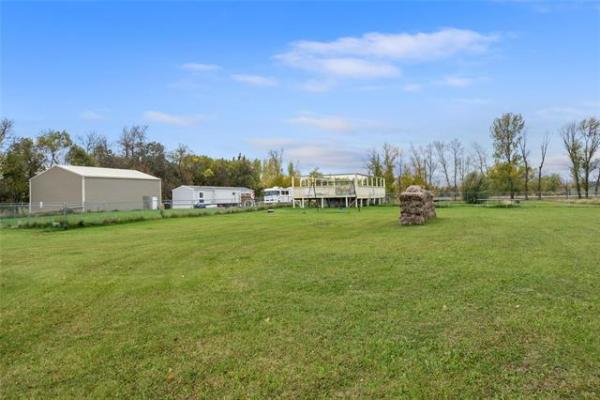
Photos by Todd Lewys / Free Press
The attached townhomes come with three bedrooms, 2.5 baths and livable, style-packed floor plans.

Natural light pours into the open-concept main living area.

Todd Lewys / Free Press
The island kitchen in this roomy Sage Creek townhome is stylish and functional.

A soft earth tone colour palette works perfectly in the primary bedroom.

The main living area is very navigable and beautifully finished throughout.

The eating area is set next to a patio door that connects to a big composite deck.
When people think of townhome condominiums, they often tend to think of them as scaled down versions of single-family homes.
In their mind, a townhome unit will fall short of a single-family home in one of three areas: space, livability or style.
None of those issues come into play at Morning Star Lane Condominiums, says Glen Harvey, Randall Homes’ sales coordinator for the development, which is situated in a quiet little pocket of Sage Creek.
“Whether you’re downsizing or are a family wanting to be in beautiful Sage Creek, you’re not giving up anything with these wonderfully designed townhomes,” he says. “Randall has basically taken all of the key features of their single-family home designs and put them into six different townhome condominium plans.”
In this instance, the display unit at 69 Morningstar Lane starts off with a spacious sunken foyer with eight-foot entry door and a vinyl floor with a stylish herringbone pattern.
Right from the get-go, the perception that townhome-style condominiums are a pale version of a single-family home is blown to smithereens with the foyer oozing both space and style.
That theme gets stronger the deeper you go into the home, says Harvey.
“As you’re walking toward the main living area, you see features such as a powder room to the left and a built-in table with drawer to the right just before the upper-level staircase. The attention to detail that went into the millwork on the staircase is incredible. Everything is beautifully done.”
Then, there’s the main living area, which is bright, spacious and free-flowing — just like the main living area in one of Randall’s single-family detached plans.
“The area features a beautiful, open floor plan with a nine-foot ceiling,” he says. “All kinds of natural light floods in through huge windows behind the eating area and great room that go almost from the floor to ceiling. The size of the windows is crazy — there’s just so much natural light.”
Space and livability having been taken care of, Randall’s designers addressed the need to endow the well-laid-out area with plenty of style.
“Just look at the kitchen. It has a seven-foot island with a quartz countertop and double sink, matching quartz countertops, a tile backsplash and two-tone cabinetry up high with more cabinetry and pot drawers down low. There’s also a corner pantry with eight-foot door, too.”
The other two areas — the eating area and great room — are just as impressive.
Large enough to be configured in a variety of different ways, the great room possesses the space required to give it plenty of flexibility, making it ideal to have a family movie night on Friday and visit with guests on Saturday night after enjoying dinner in the charming eating area.
“The eating area is a well-designed space,” Harvey says. “Not only is it a beautiful and functional space, but it’s also next to a patio door that leads out to a large composite deck in the backyard. It comes as one part of our spring special, which offers $45,000 worth of free extras that include the deck as well as quartz countertops, stainless steel appliances and landscaping.”
Take the extra-wide, beautifully finished staircase upstairs, and you find yourself standing in a generous landing that’s filled with light that comes in from every side.
Again, the purpose behind the townhome’s design is evident in the upper level’s striking, user-friendly layout.
“One of the first things you notice is the view down from the top of the stairs, which is absolutely gorgeous,” he says. “Next, you see that the layout is really, really good.”
Which is to say that much thought was put into the placement of each space.
Look to the right, and there’s to huge secondary bedrooms next to a large laundry room. Look left, and you note that the main bath was placed between the primary and secondary bedrooms.
“That creates excellent separation, making the primary bedroom a very private space. It comes with a huge window, large walk-in closet and a luxurious ensuite with one-piece walk-in shower, beautiful vinyl tile floor with hexagonal vanity and an oversized vanity with lots of storage.”
Add in a full basement that can be developed or used for storage and an attached garage that can house two cars, and you have a townhome condo that lives just like a single-family home.
“The townhomes are selling quickly with 10 of 18 homes already sold,” says Harvey. “We will consider an offer subject to the sale of your home if you want to purchase one of these amazing homes. It’s a no risk situation. In return, you will get a luxurious, wonderfully designed townhome that’s move-in-ready, in a great area, and where everything is done for you. “
lewys@mymts.net
The Details
Builder: Randall Homes
Development: Morning Star Lane Condominiums
Address: 69 Morning Star Lane, Sage Creek
Style: attached townhomes in six different plans
Size: 1,496 to 1,563 sq. ft.
Bedrooms: three
Bathrooms: 2.5
Price: from $546,900
Contact: Glen Harvey, sales coordinator, 204-999-1942
Open House: Tuesday & Thursday 4-7 p.m., Saturday & Sunday, 1:30-4:30 p.m.



